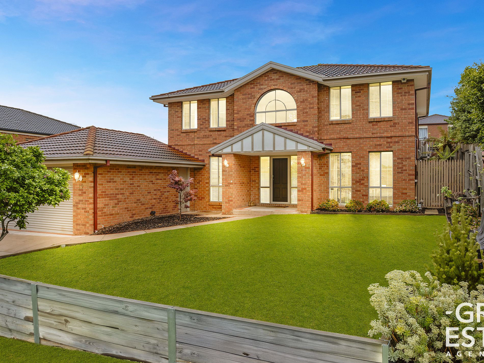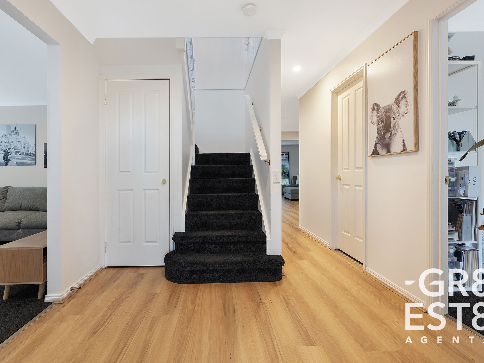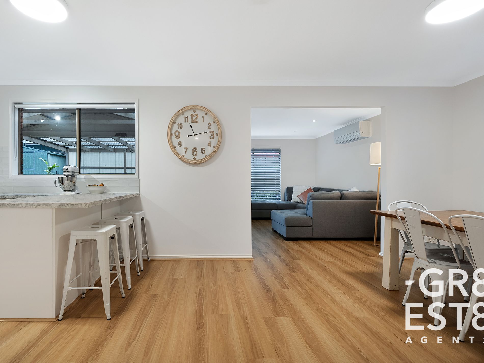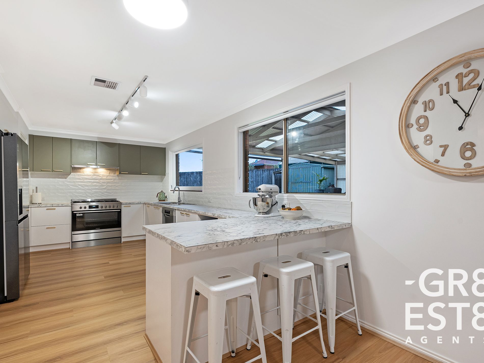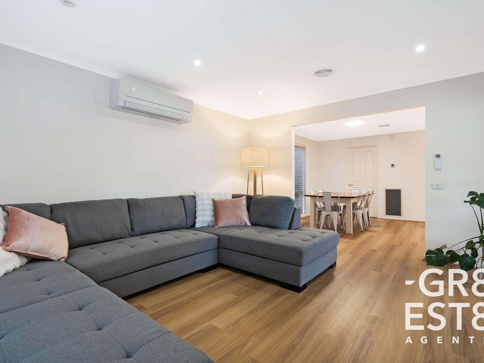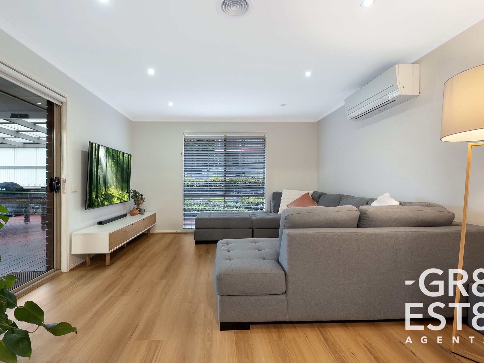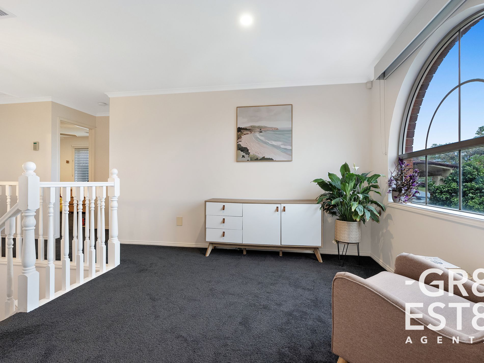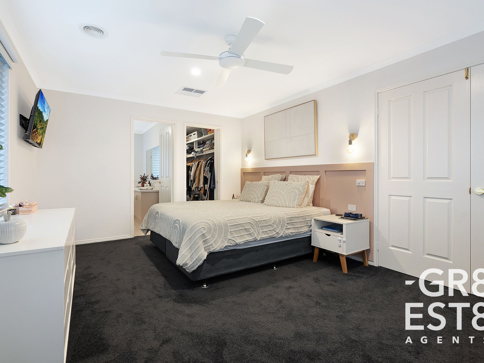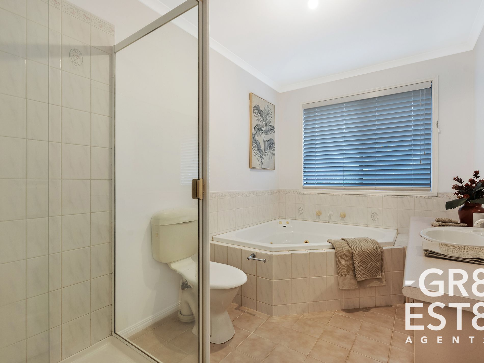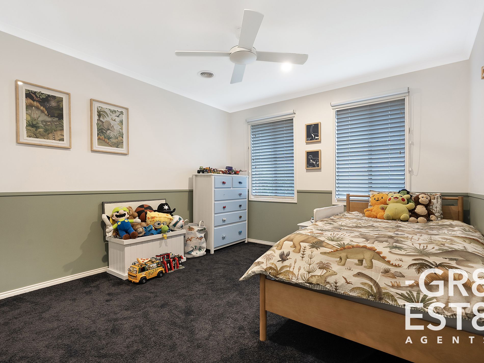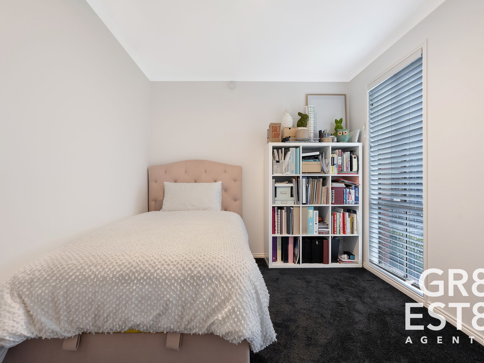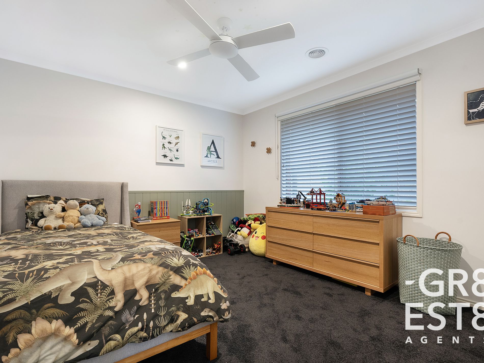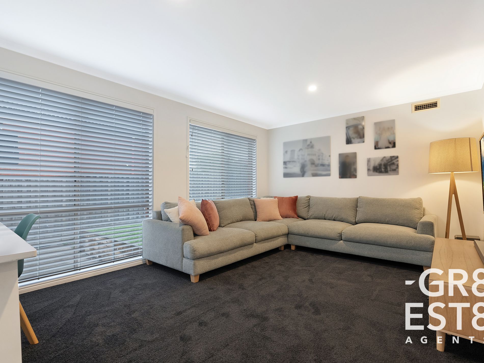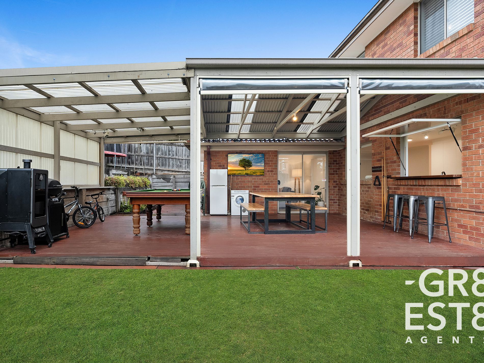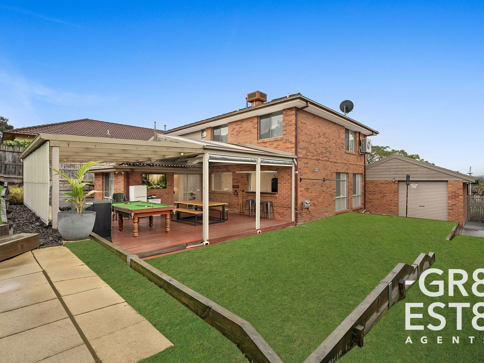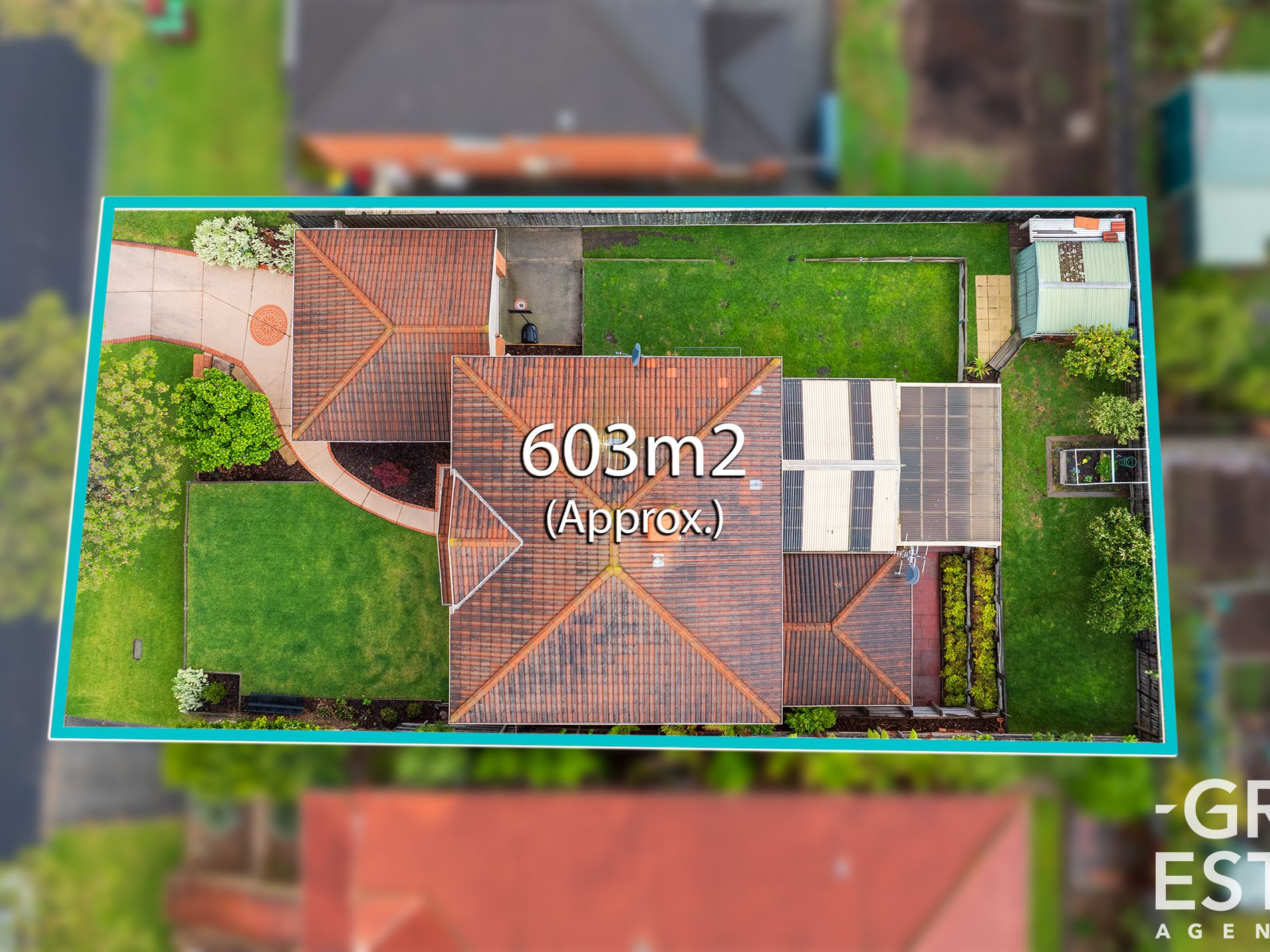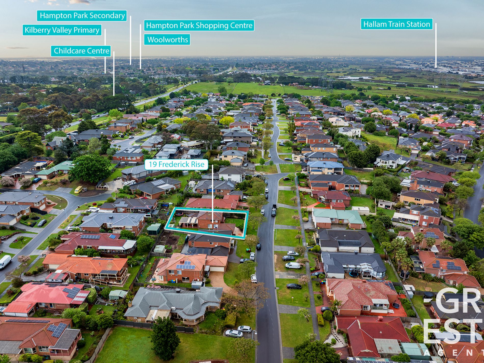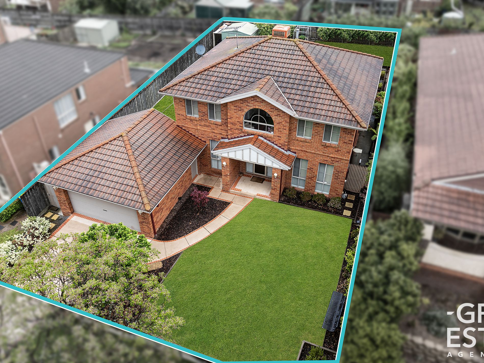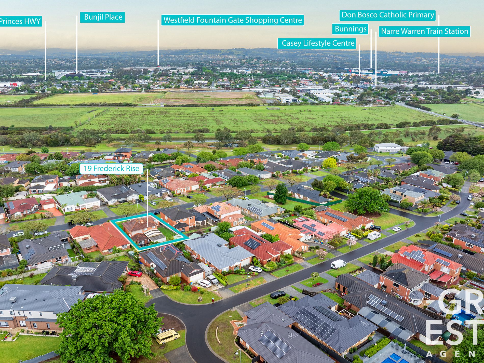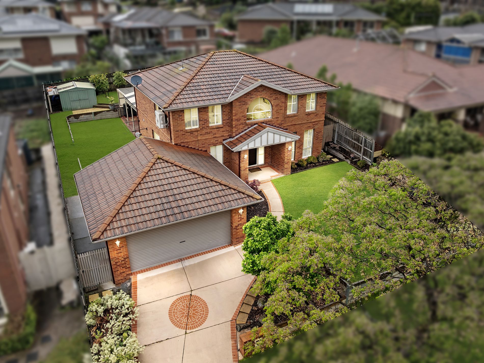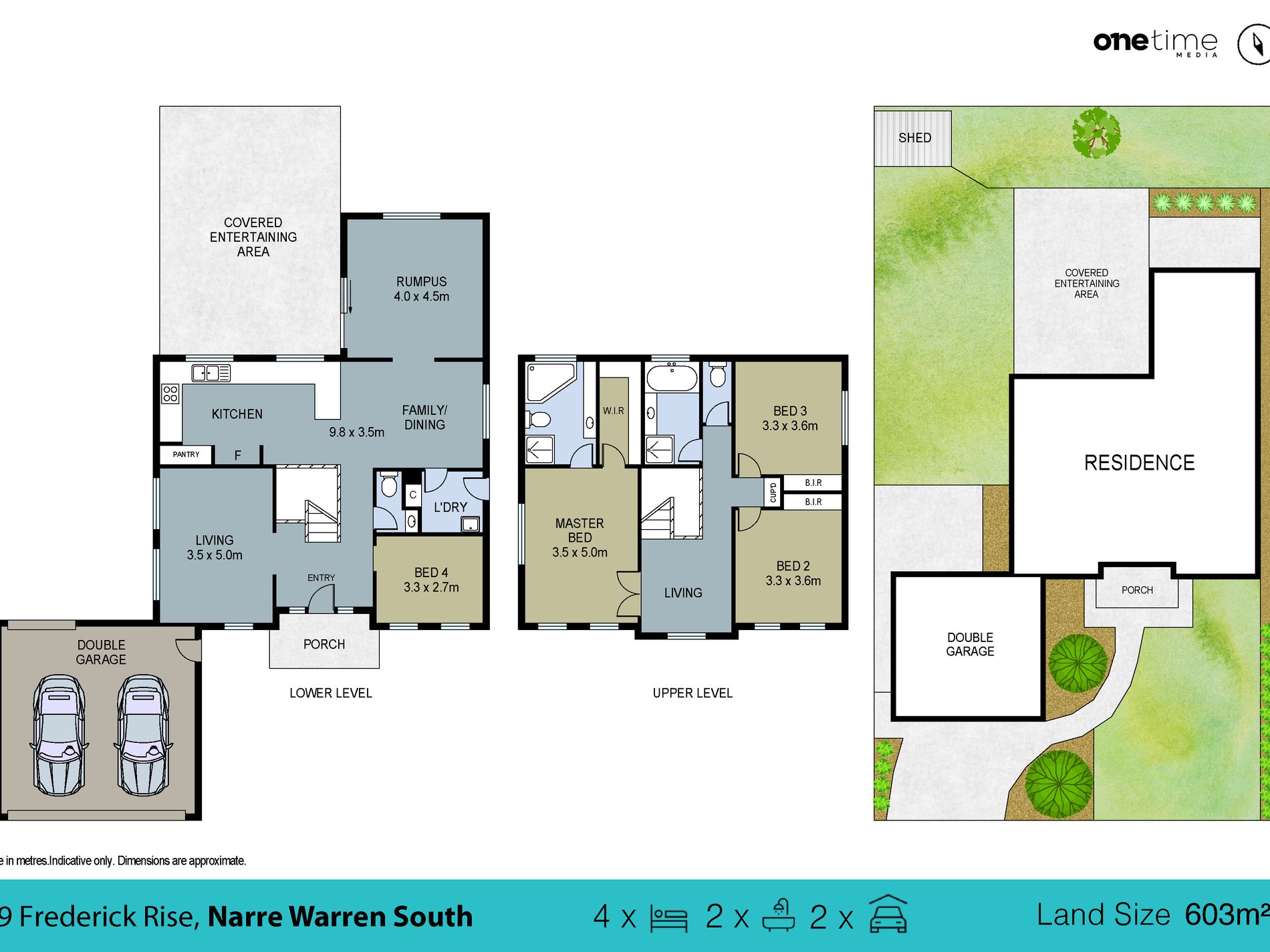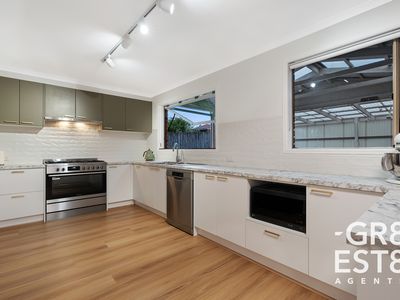Resting proudly on a generous 603sqm (approx.) allotment in one of Narre Warren South’s most sought-after pockets, this exceptional family home offers the perfect blend of space, style, and lifestyle convenience. Whether you’re an established family or an astute investor, this property presents a rare opportunity to secure a home that truly ticks all the boxes.
Positioned within walking distance to Narre Warren Train Station, Webb Street shops, and a short drive to Westfield Fountain Gate, this residence boasts elevated views of the Dandenong Ranges and a thoughtful floorplan designed for both relaxation and entertaining.
Key Features Include:
• Four spacious bedrooms, all with built-in robes
• Luxurious master suite with large walk-in-robe and ensuite featuring spa bath
• Expansive kitchen with stainless steel appliances, double built-in oven, dishwasher, and ample storage
• Four distinct living zones — including formal lounge, open plan family/dining area, rear rumpus, and an upstairs retreat
• Comfort year-round with ducted heating upstairs & downstairs, evaporative cooling upstairs, and a split system air conditioner upstairs & downstairs.
• Main bathroom upstairs with bathtub and separate toilet, plus convenient powder room downstairs
• Dedicated laundry with external access.
• Showstopping outdoor area featuring a kitchen gas strut servery window opening to a massive covered alfresco with decking and outdoor dining space — the ultimate entertainer’s retreat
• Low-maintenance backyard with garden shed and rear roller door access from the double garage
Location Highlights:
• 12-minute walk to Narre Warren Train Station and Webb Street shops
• 20-minute walk to Westfield Fountain Gate
• 5-minute drive to the Monash Freeway (M1)
• Surrounded by top local schools: Don Bosco Primary, Fleetwood Primary, and Fountain Gate Secondary
This property is the complete family package — spacious, versatile, and perfectly positioned for lifestyle and convenience. Opportunities like this are rare, so act fast and secure your piece of Narre Warren South’s best-kept secret.
PHOTO ID IS REQUIRED ON ALL INSPECTIONS
"Selling? Get GR8. Get SOLD! Trustworthy -
Transparent - Proven Results
*All information contained therein is gathered from relevant third party sources. We cannot guarantee or give any warranty about the information provided. Interested parties must rely solely on their own enquiries.
Features
- Air Conditioning
- Ducted Cooling
- Ducted Heating
- Evaporative Cooling
- Split-System Air Conditioning
- Split-System Heating
- Secure Parking
- Shed
- Built-in Wardrobes

