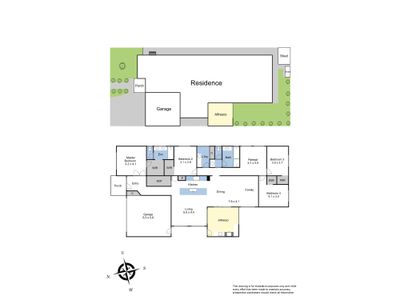Immaculate Family Home Opposite The Park
Please Register To Inspect - This fantastic, family home features an impressive, premium design, positioned on a 448sqm block and is the perfect home for the growing family looking for a 5 star upgrade.
Located in the heart of Cranbourne West, within the highly sought after quarters estate, this home is surrounded by shops, schools, easy access to freeway and is directly situated nearby the park.
The moment you walk through the front door, you are met with a superb amount of natural light beaming through both the living areas and gourmet kitchen area thanks to the home featuring 2 big angled sky lights. Kitchen features high quality stainless steel appliances, dishwasher, premium waterfall edge stone bench top, walk in pantry and plenty of cupboard space. Furthermore you have a bright looking living area directly in front of the kitchen and a dining area on the opposite side.
This home also features a theatre area boasting a projector, screen and a built in 7.1 surround sound system with premium wallpapers on all corners of the home. All 4 bedrooms are spacious, have walk in robes, the master with a full ensuite and double vanity and are nearby a central bathroom, toilet and laundry.
The outdoor entertaining area boasts a wonderful undercover alfresco dining experience, complete with merbau deck accompanied by an outdoor kitchen featuring a built in barbecue and gas cooktop with white quartz tiles along the walls. This leads out to the low maintenance landscaped backyard, an amazing place for a family gathering or just relaxing after a hard days work.
Also featuring a remote controlled oversized double garage with convenience of a storage cupboard, split system cooling, evaporative cooling, ducted heating, plantation shutters, solar panels, alarm system and garden shed.
This wonderful family home will surely not last long in the market, so make your enquiry today before its too late!
PHOTO ID IS REQUIRED ON ALL INSPECTIONS
“Selling? Get GR8. Get SOLD! Trustworthy – Transparent – Proven Results
*All information contained therein is gathered from relevant third party sources. We cannot guarantee or give any warranty about the information provided. Interested parties must rely solely on their own enquiries.


