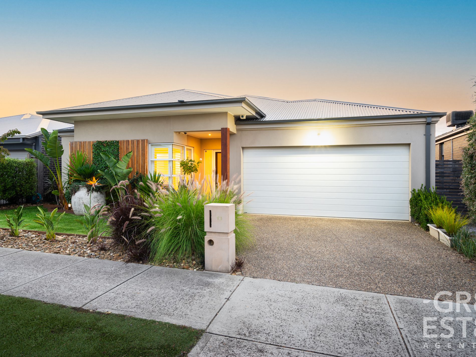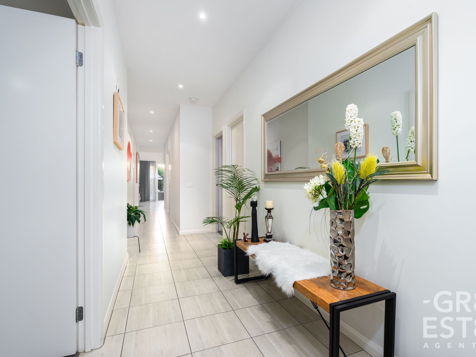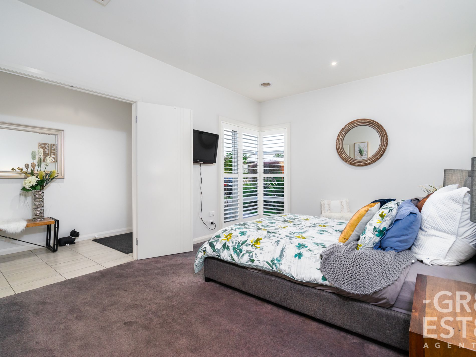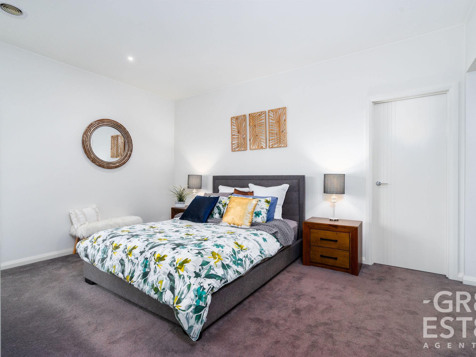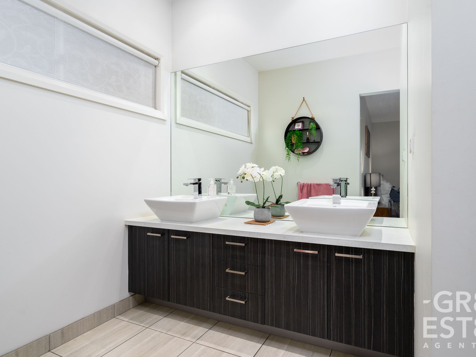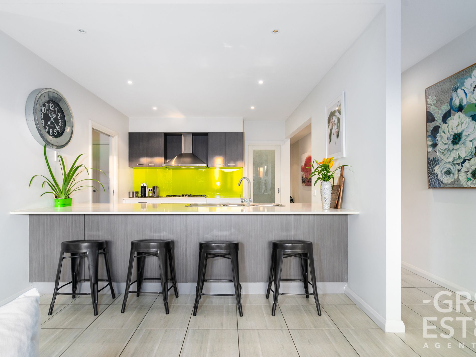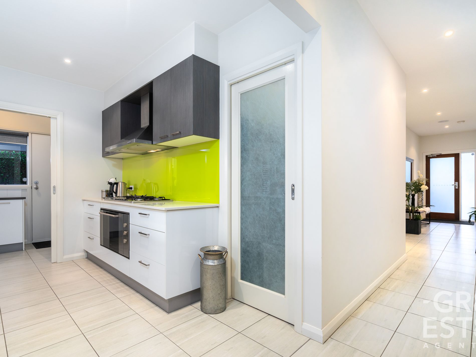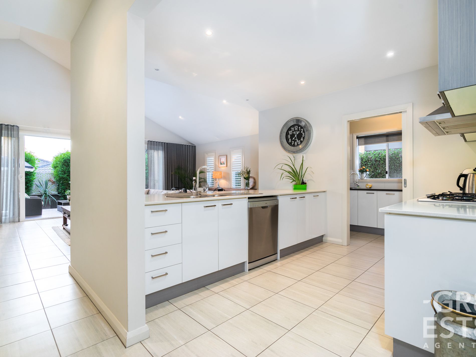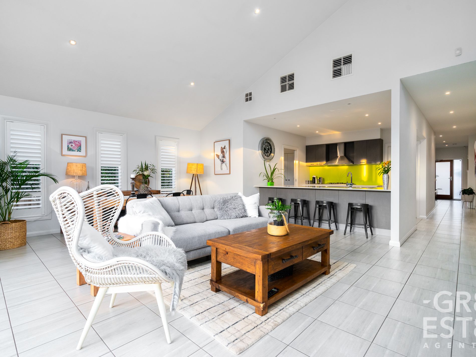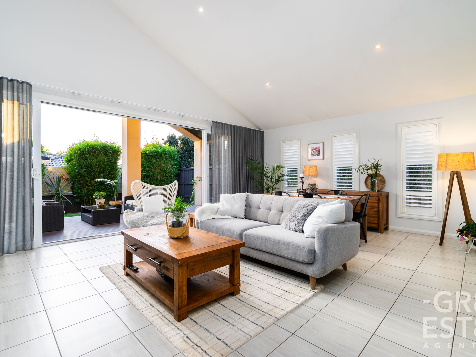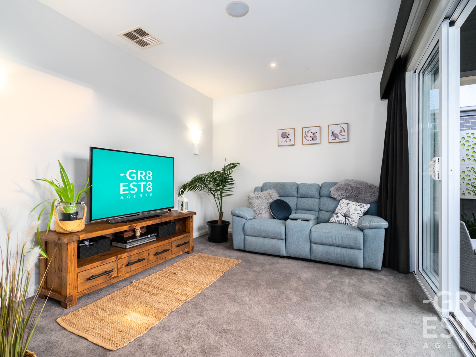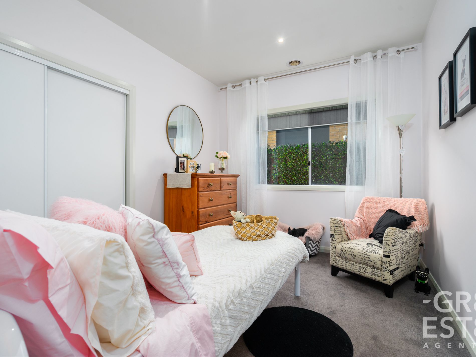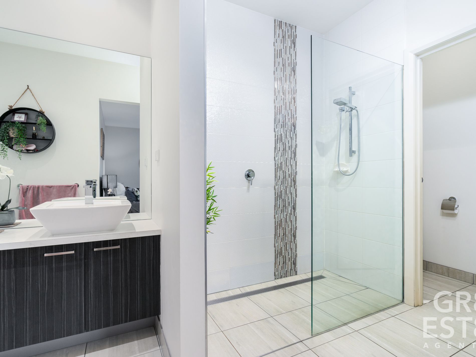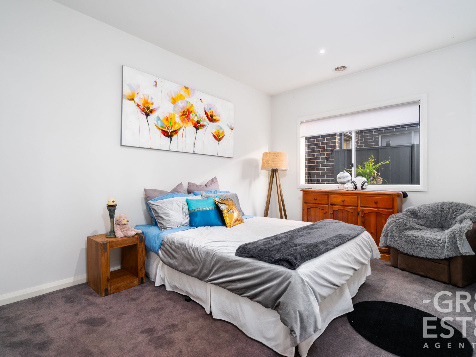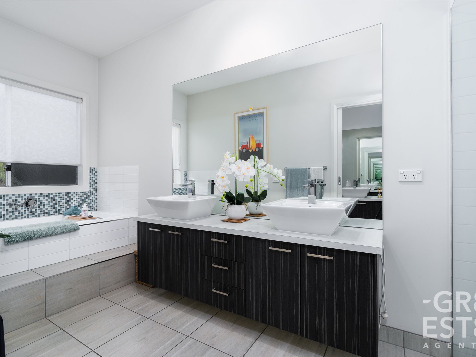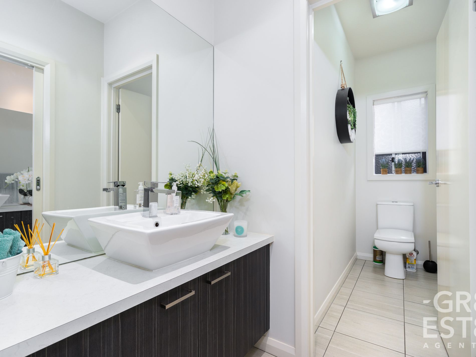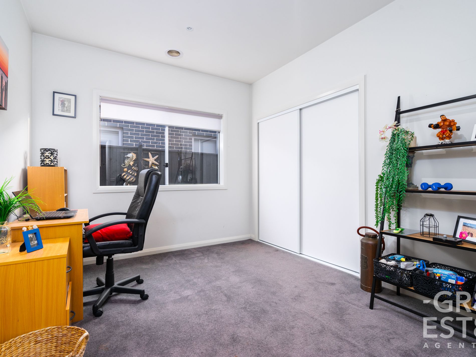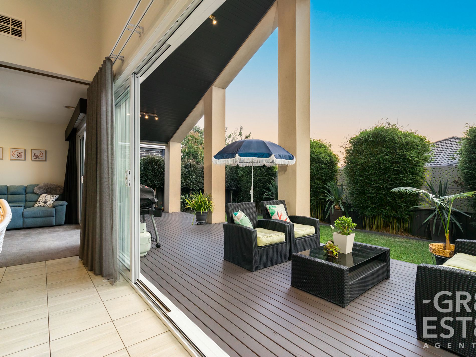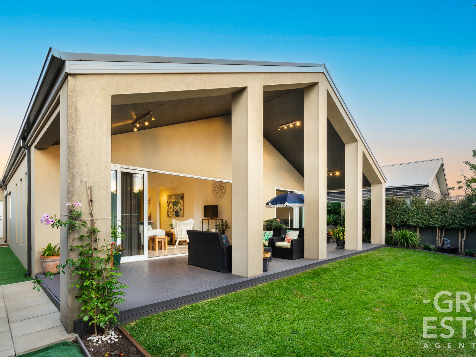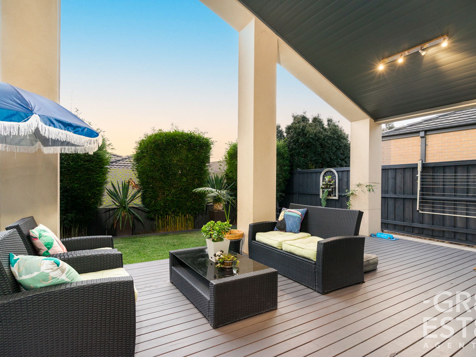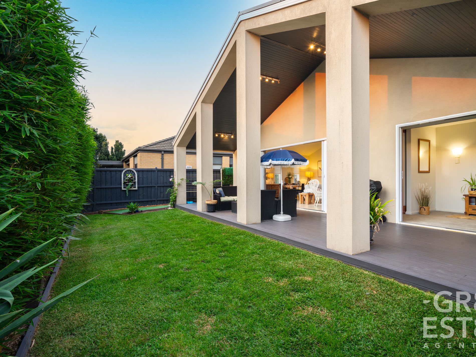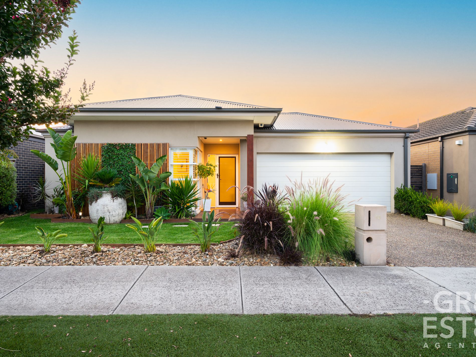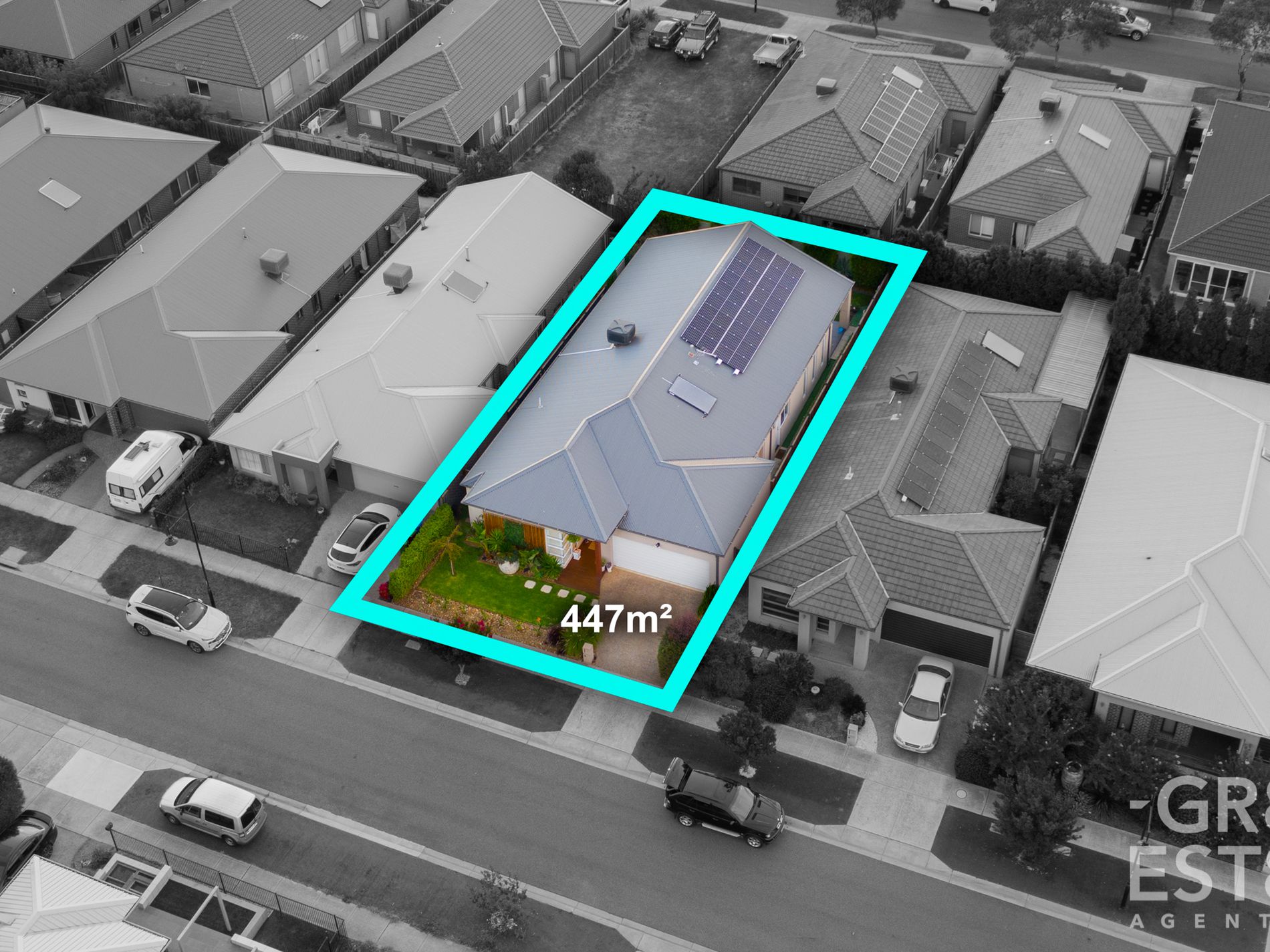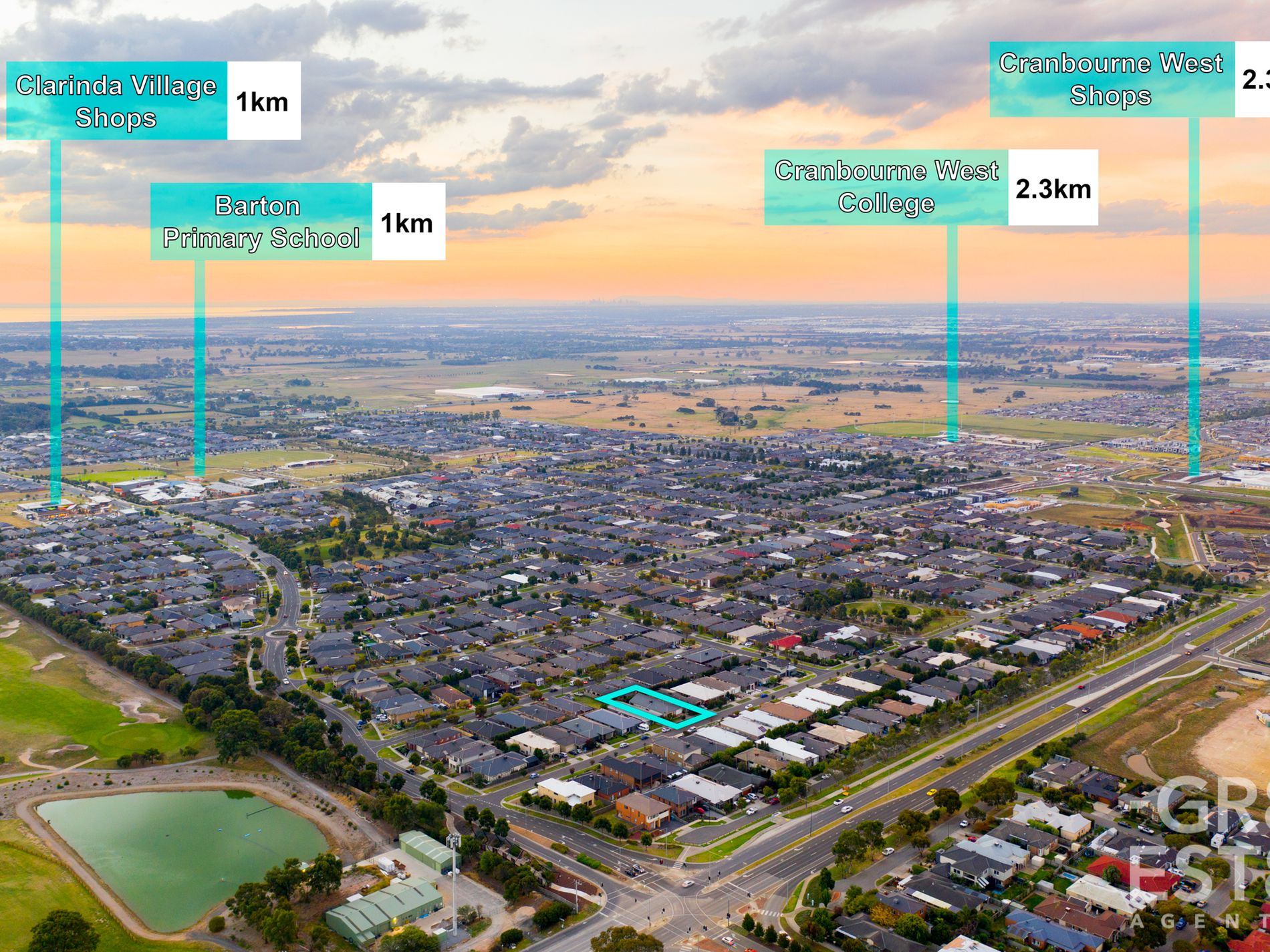Are you looking to upsize? & want a GR8 Location?
Nestled in the Casiana Grove Estate of Cranbourne West is this beautiful X-Display family home ready for you to move in. This house ticks all the boxes. Designed with high-end family living in mind, no cost has been spared in this X-Display home. Premium inclusions all add to the WOW factor!
This luxurious & quality SJD built ex display home incorporates impressive design and style everywhere you look and will impress the most discerning buyer.
Perfectly located and just a short walk to parks, playgrounds, Barton Primary School, St. Peters College, Ranfurlie Golf Club and soon to be completed shopping centre within the highly regarded Casiana Grove Estate, this magnificent 29 square home is immaculately presented and simply must be viewed.
Featuring
4 large bedrooms - master suite with huge walk in robe and deluxe ensuite boasting oversized shower & double vanity.
Entertainers kitchen complete with Caesarstone benches, walk in pantry, ample storage & stainless-steel appliances incl 900mm oven
Spacious family meals/living area showcasing vaulted ceiling and filled with natural light
Flexible theatre room or home office
Grand alfresco finished with timber lined pitched roof, representing the perfect space for hosting family and friends
Double remote car garage with internal access
This beautiful X-Display home also comes with evaporative cooling, ducted heating, solar panels, 9ft high ceilings, plantation shutters, security system, aluminium windows with locks, solar hot water & 5 star energy rating double lock up garage and much much more!
Barton Primary School and local shops are all within 15 minutes walking distance, easy freeway access is right on your doorstep via the westernport highway,
With a choice of several golf courses, nature reserves, schools, shopping centres and more, there really isn't anymore you could ask for.
All the hard work has been done so make sure you add this to your list as it wont last!!!
PHOTO ID IS REQUIRED ON ALL INSPECTIONS
“Selling? Get Gr8. Get SOLD! Trustworthy – Transparent – Proven Results
*All information contained therein is gathered from relevant third party sources. We cannot guarantee or give any warranty about the information provided. Interested parties must rely solely on their own enquiries.
Features
- Air Conditioning
- Ducted Heating
- Evaporative Cooling
- Deck
- Fully Fenced
- Outdoor Entertainment Area
- Remote Garage
- Alarm System
- Built-in Wardrobes
- Dishwasher
- Rumpus Room

