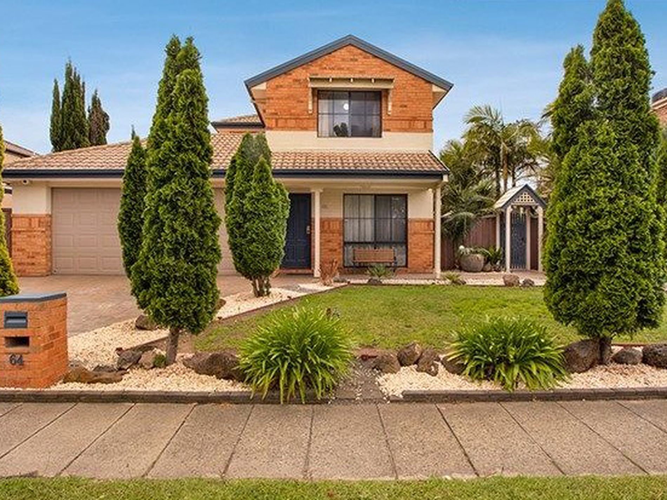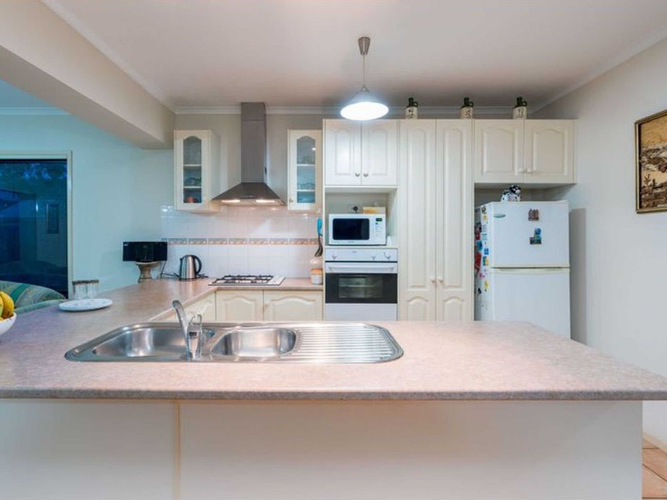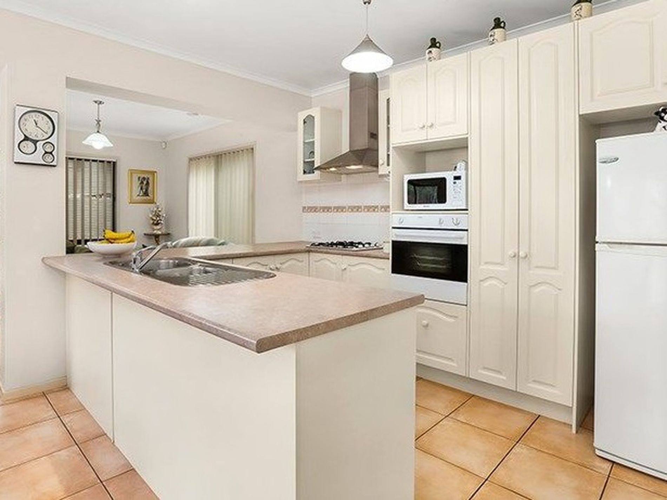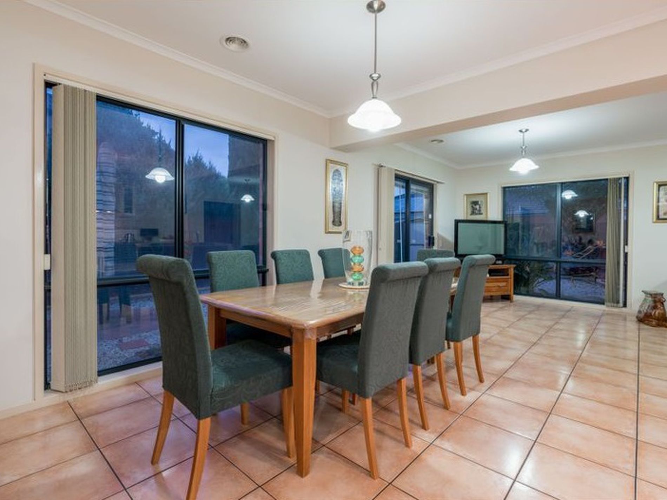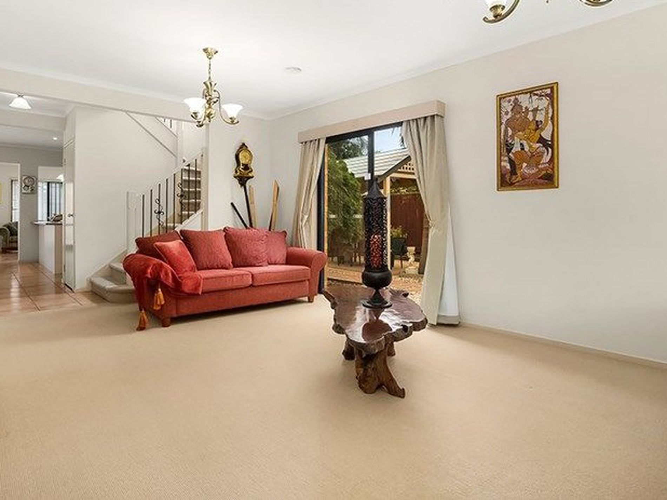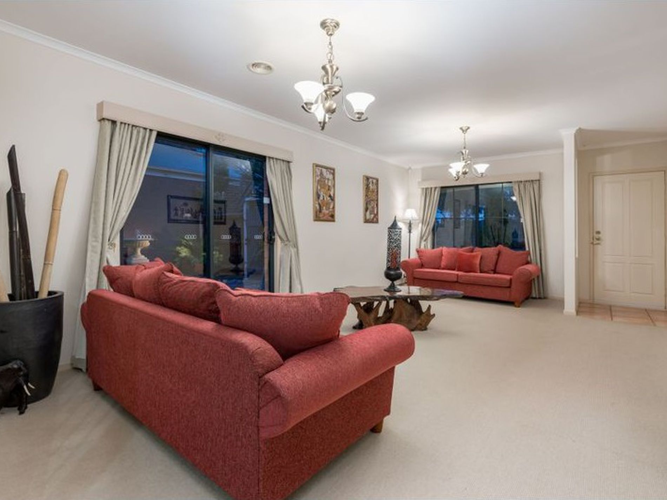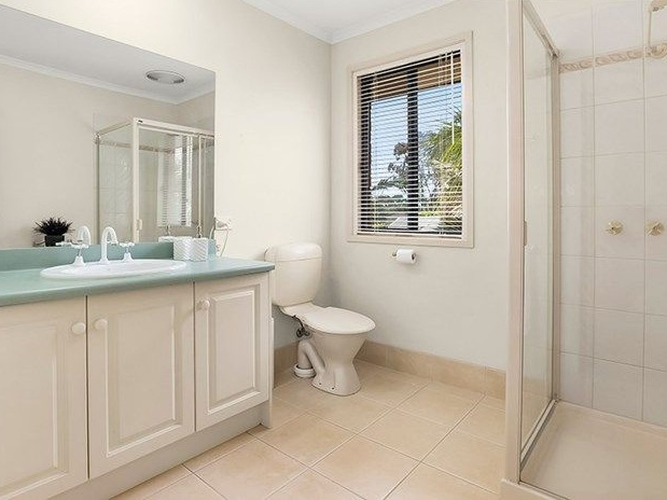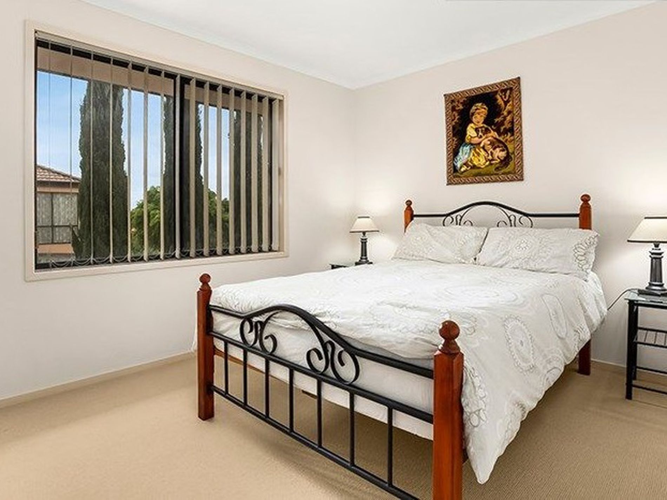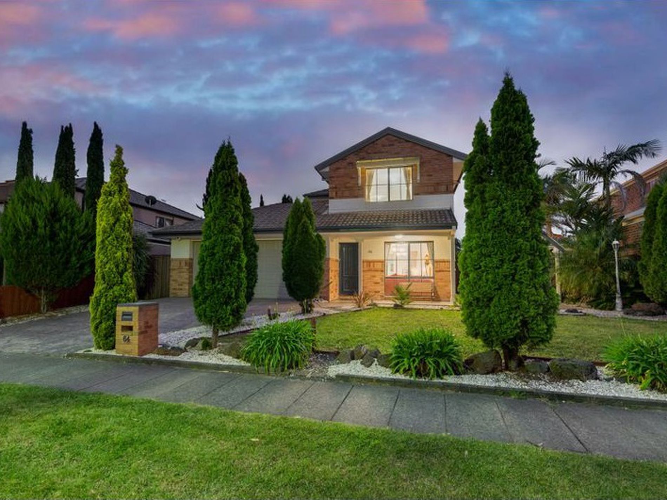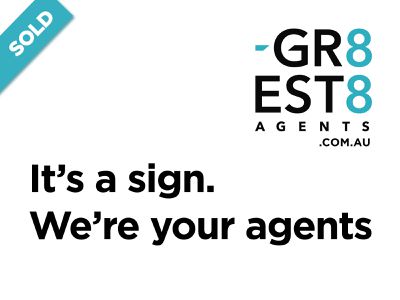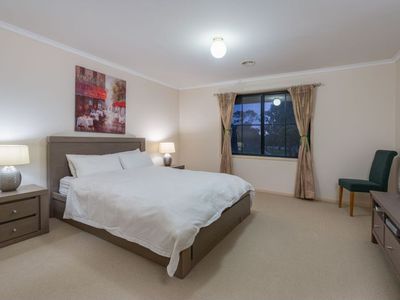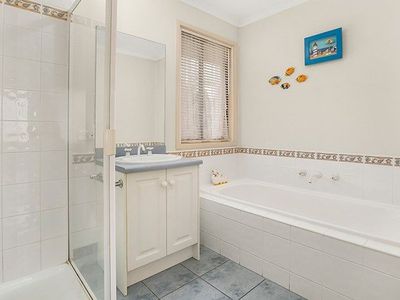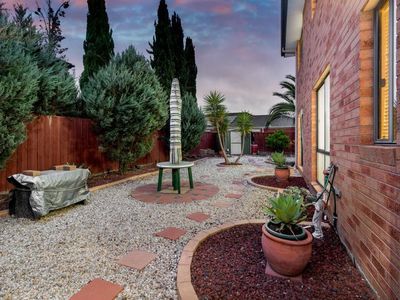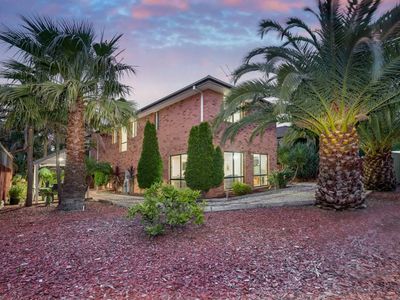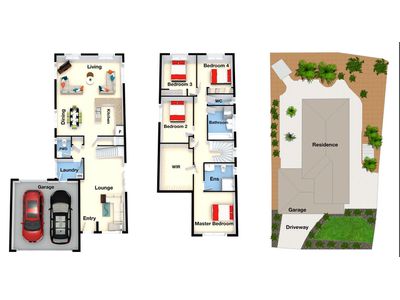First Home buyers, investors or if your downsizing don’t miss out on this rare opportunity. Built by Av Jennings Homes, this well presented home sits on a generous 647m2 block of land in a very prime sort after area in Lynbrook. Living here you will love how you have the amazing Banjo Paterson Park that features a beautiful lake, BBQ area for the family special times, walk the family dog, kick the footy, play cricket or just simply exercising. Your beautiful kids can walk to Lynbrook Primary School in just 5 minutes, Lynbrook Train Station approximately 10 to 12 minutes and walking distance to the main Lynbrook Shopping Centre and bus stops.
Upon entering, you are greeted to a Large formal living zone that leads to the good size Dinning and family with decent size kitchen. The master bedroom has plenty of room, with ensuite and features a large WIR. Bedrooms 2 & 3 features double built in robes and bedroom 4 is perfect for the work from home office environment. Outside you will find, easy to maintain manicured gardens, entertaining and plenty of space in the backyard for the kids to play and have fun. Keep your cars secured with in the double garage with drive through rear access to park an additional 2 to 3 cars. Additional features include ducted heating and alarm system, window furnishings and carpets to the formal lounge, bedrooms and tiling to Dining and family room and all the wet areas.
Bedrooms: 4 bedrooms
Bathrooms: 2 and powder room
Garage: Double garage with rear drive through access
Land Size: 647m2
House Size: 25.6sq approx in total
PHOTO ID IS REQUIRED ON ALL INSPECTIONS
Selling? 1.88% Success Fee! Trustworthy – Transparent – Proven Results
*All information contained therein is gathered from relevant third party sources. We cannot guarantee or give any warranty about the information provided. Interested parties must rely solely on their own enquiries.
Features
- Ducted Heating
- Courtyard
- Fully Fenced
- Remote Garage
- Secure Parking
- Alarm System

