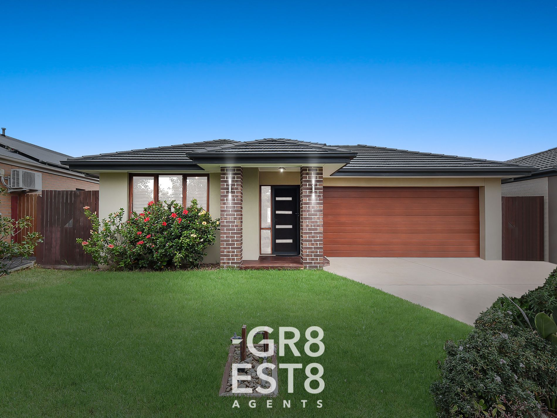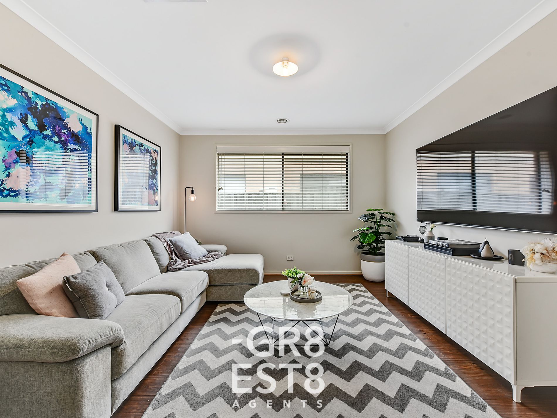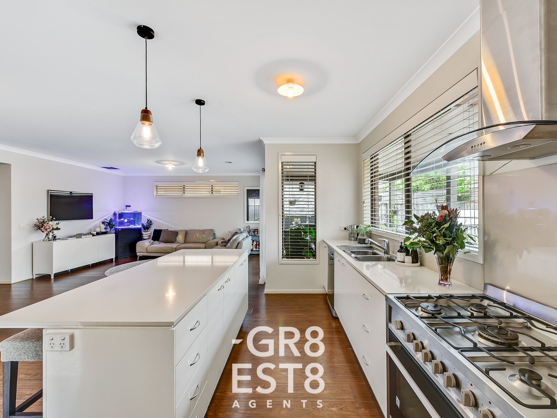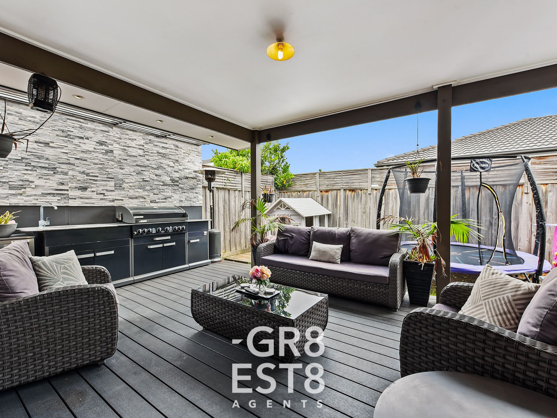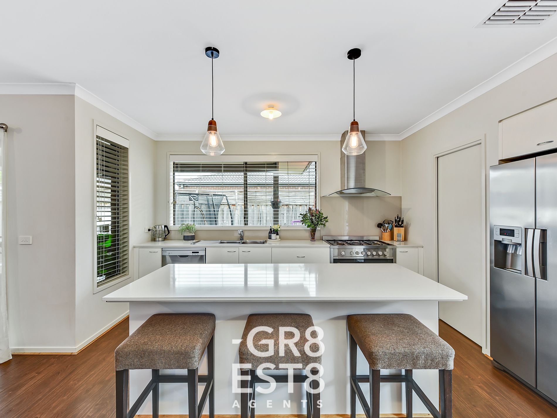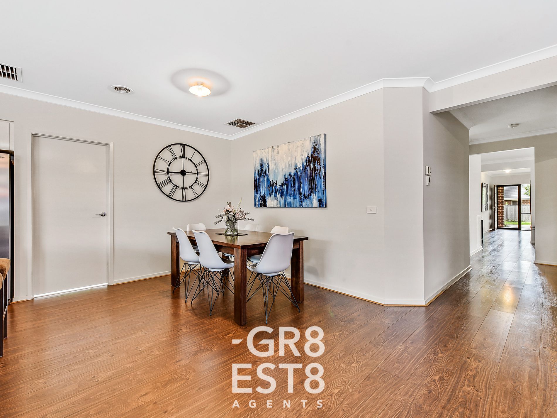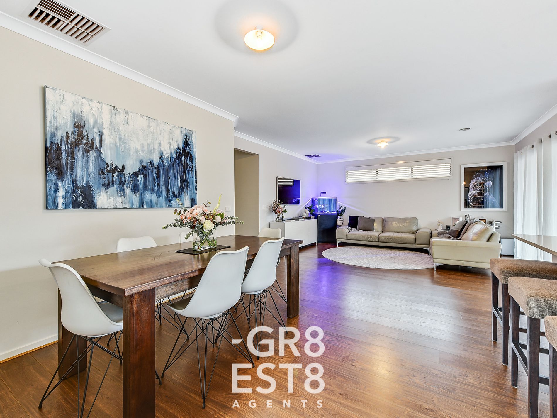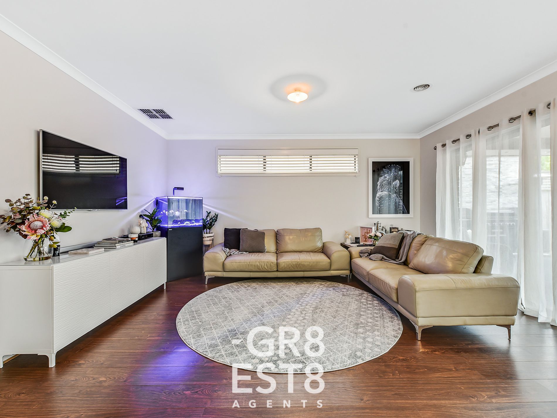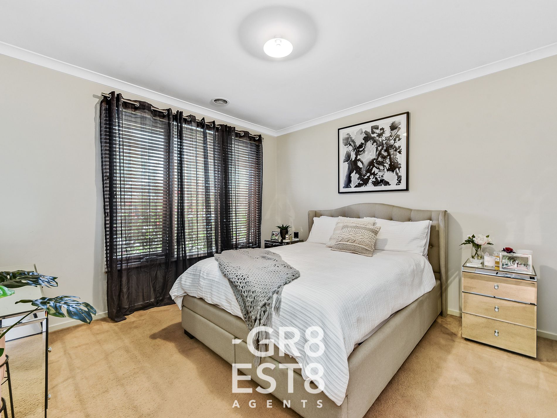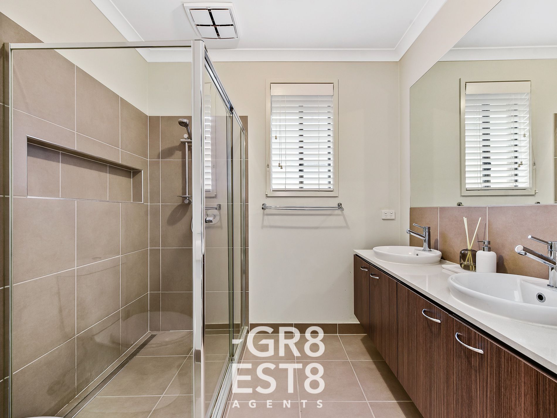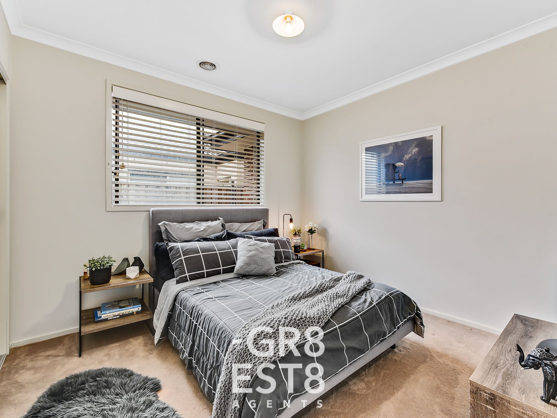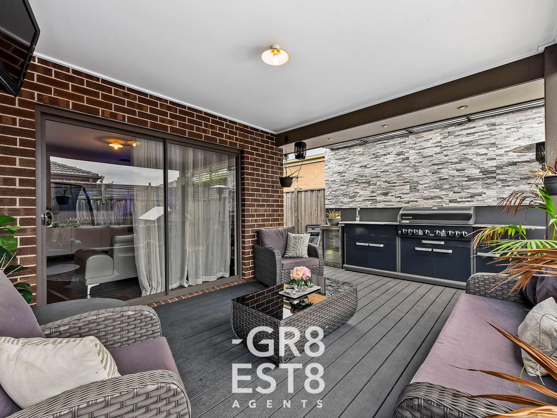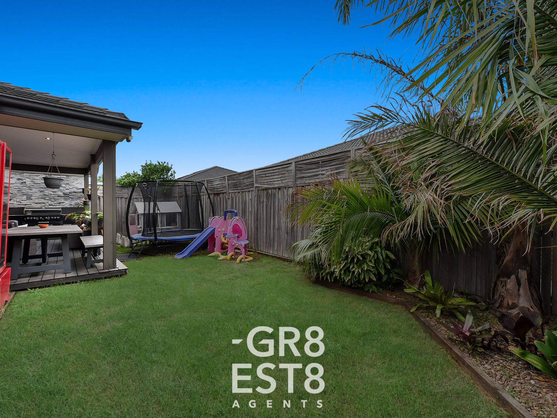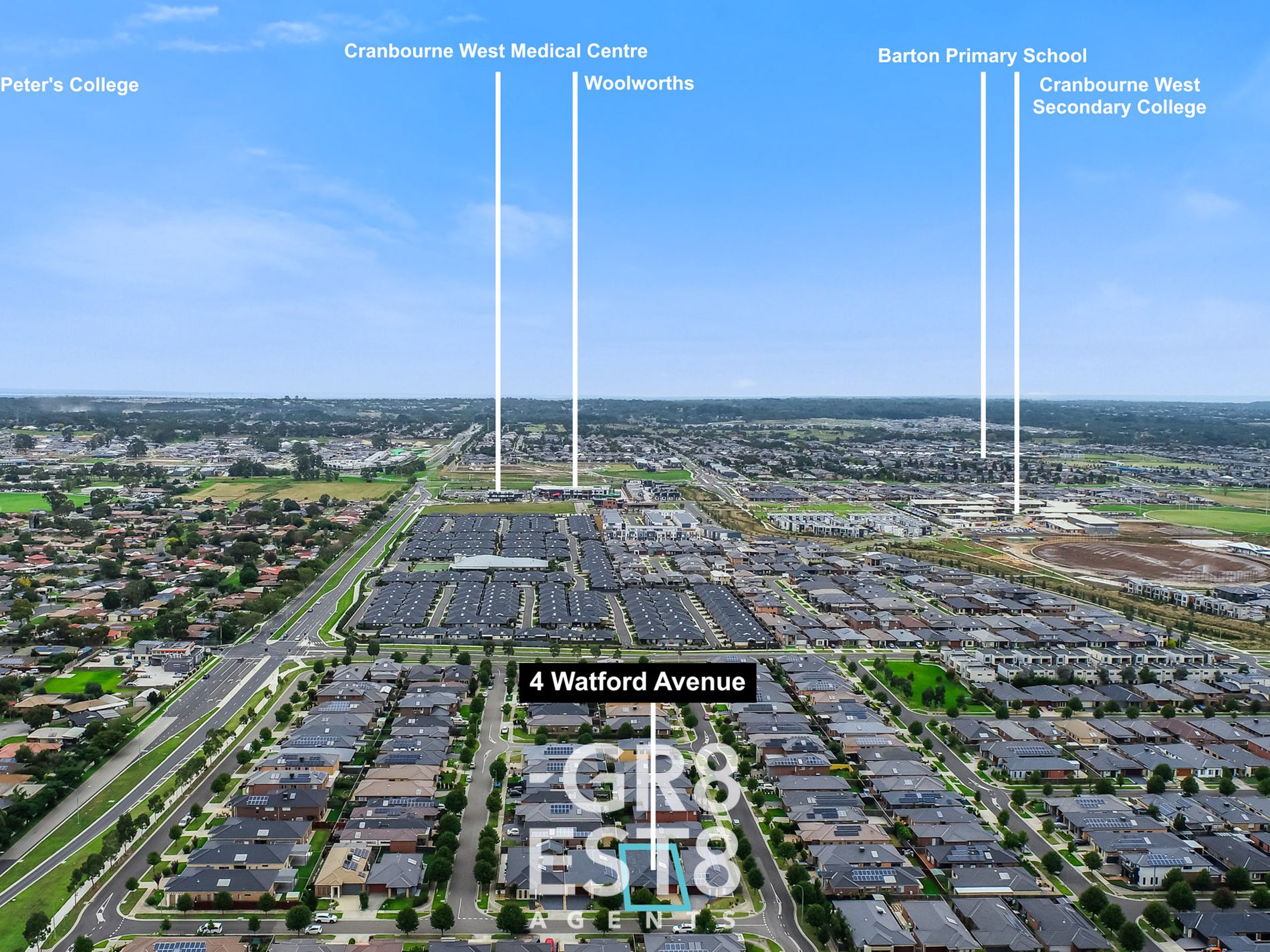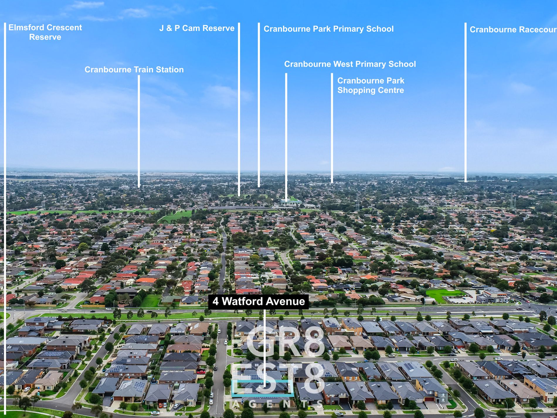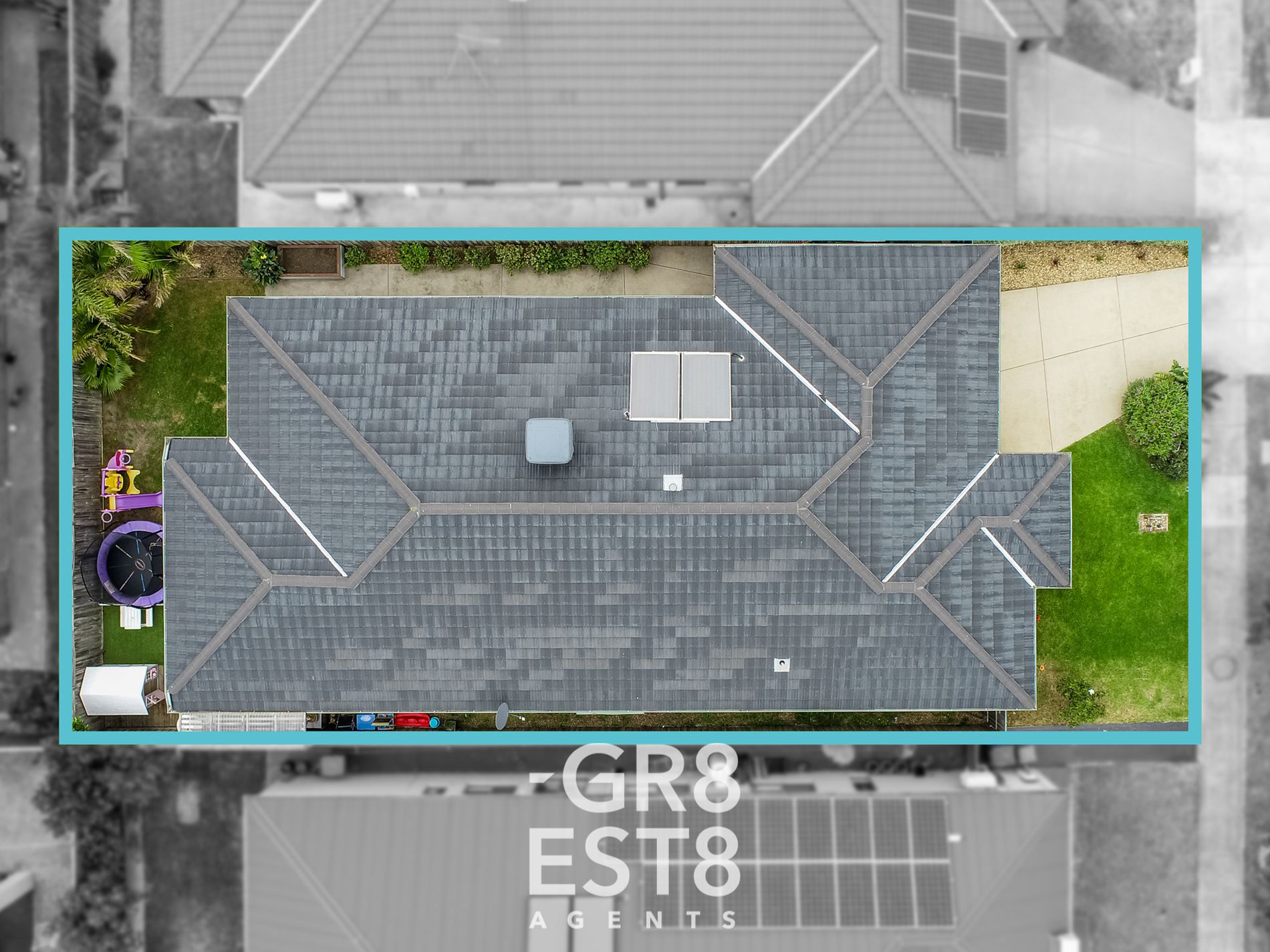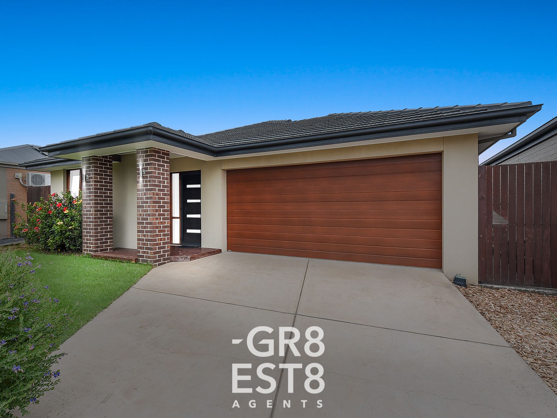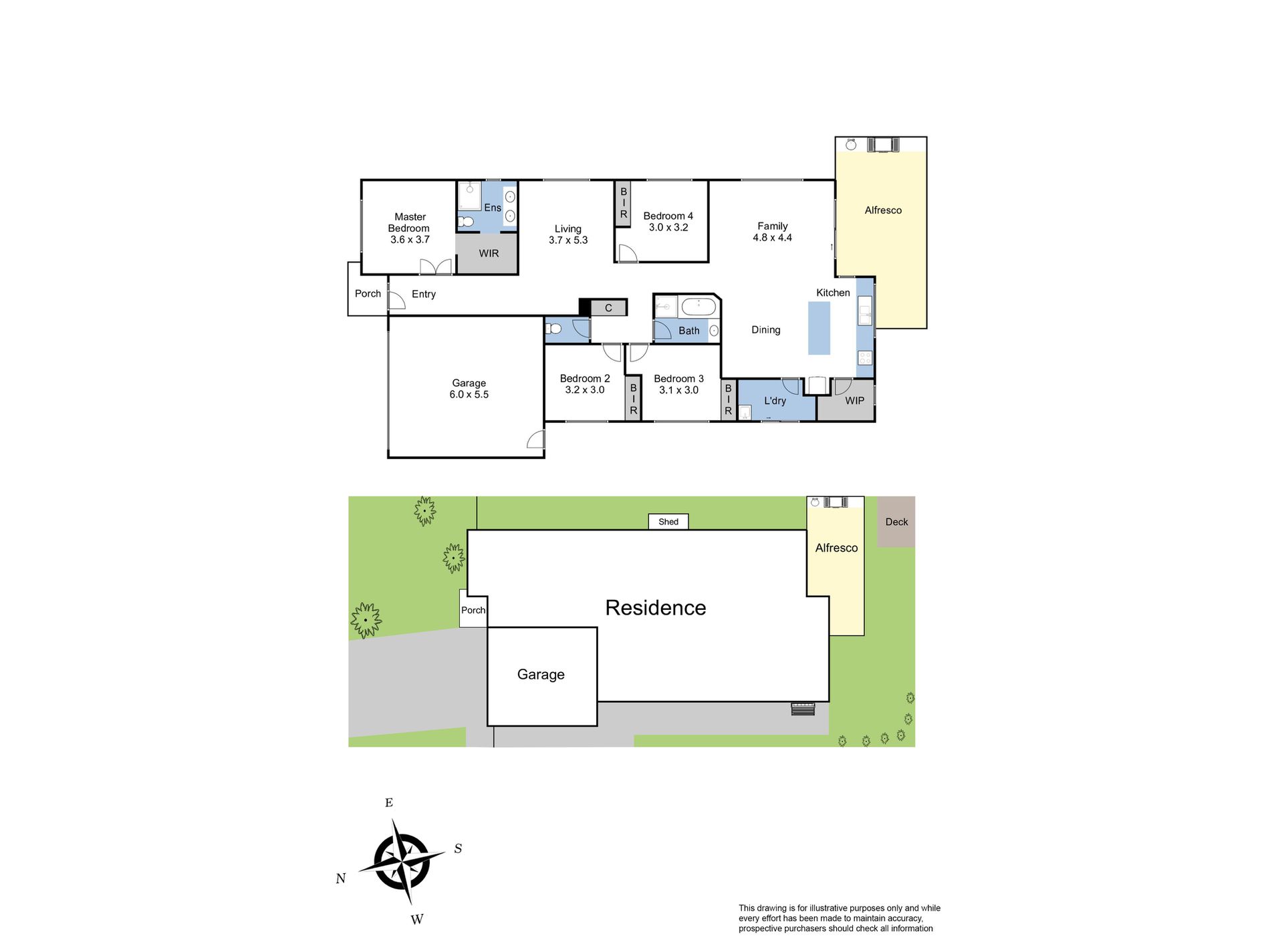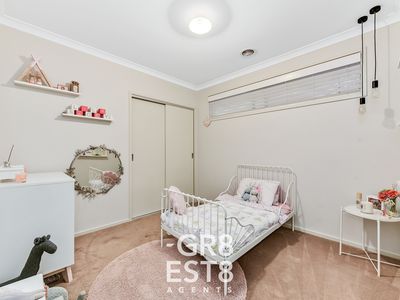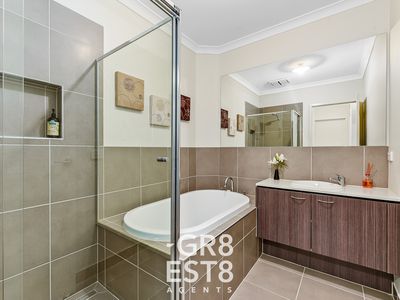Positioned on a 448sqm (approx) block of land, this large four bedroom home built by market leaders Porter Davis boasts incredible value at every turn. A modern yet traditional facade provides GR8 street appeal, with neat manicured landscaping, timber-framed windows, render finishes and a timber-look Colorbond automatic door to the double lock-up garage.
You’ll find rich floating floor finish throughout the home, plus plush carpet to bedrooms. The home offers a sizeable separate living area which is a perfect retreat for the kids. The main living area is open-plan and leads out onto a grand alfresco, completely decked out with stone feature wall, full outdoor kitchen including BBQ and LED down lights.
The designer kitchen boasts a walk-in pantry, 20mm stone bench tops, pendant lighting, gourmet range hood, 900mm freestanding oven and gas cooktop and a dishwasher.
Bedrooms are well-sized and provide built-in robe storage. The master suite enjoys a walk-in robe and ensuite showcasing a huge aluminium framed shower with tiled niche insert, frameless mirror and double vanity adorned in stone and stainless steel mixer tap ware. The home’s second bathroom has similar appointments with the addition of a tiled hob bathtub.
The aforementioned grand alfresco is a delightful space to relax or entertain, and it adjoins a tidy, low-maintenance backyard with lapped and capped fence and framed by palms and fronds.
Additional amenities include ducted heating and evaporative cooling and blinds throughout.
Conveniently positioned in a quiet suburban locale, the home is almost directly across the road from the charming Elmsford Crescent Reserve and playground. The local shopping centre and primary school are only 3 minutes by car and there are a plenitude of parks and walking tracks about.
Property Specifications:
· Four bedrooms, two bathrooms, two well-sized living spaces and a grand alfresco featuring full outdoor kitchen and stone feature wall
· Highly appointed bathrooms, double vanity and oversized shower to ensuite
· Built-in robes to bedrooms, walk-in robe to master
· Designer kitchen with stone, 900mm freestanding appliances and walk-in pantry
· Tidy, low-maintenance front and rear yards
· Double lock-up garage
· Opposite a park, short drive to shops and school
PHOTO ID IS REQUIRED ON ALL INSPECTIONS
“Selling? Get Gr8. Get SOLD! Trustworthy – Transparent – Proven Results
*All information contained therein is gathered from relevant third party sources. We cannot guarantee or give any warranty about the information provided. Interested parties must rely solely on their own enquiries.

