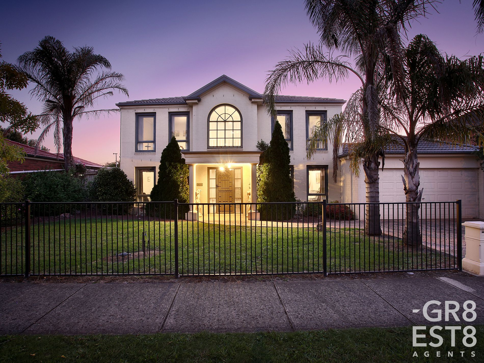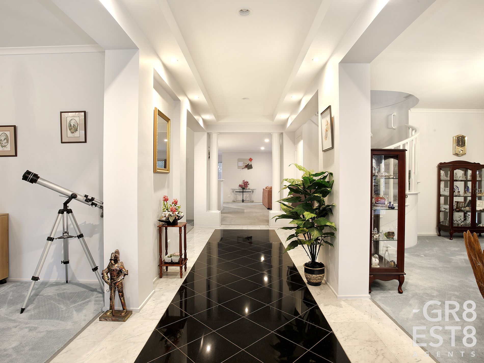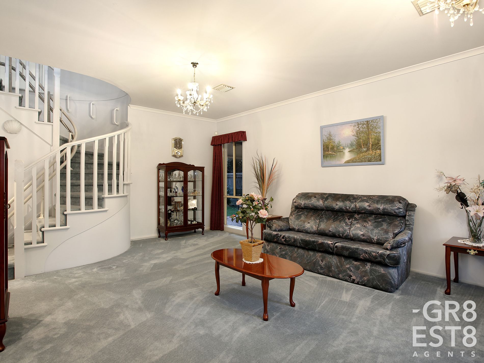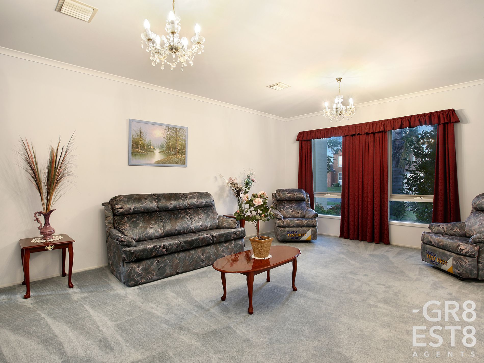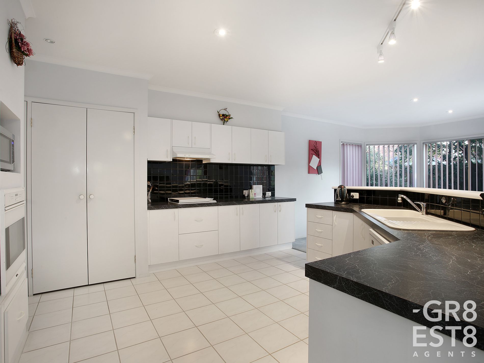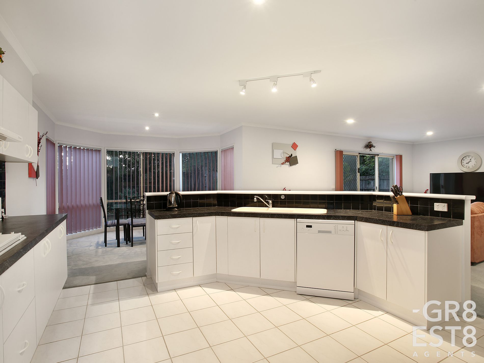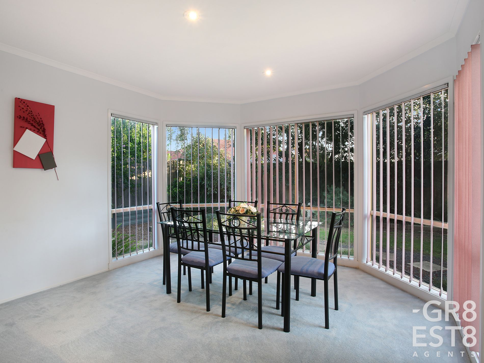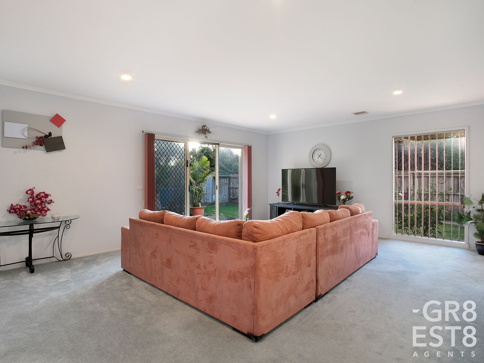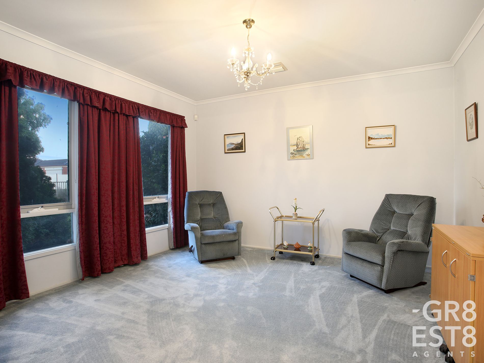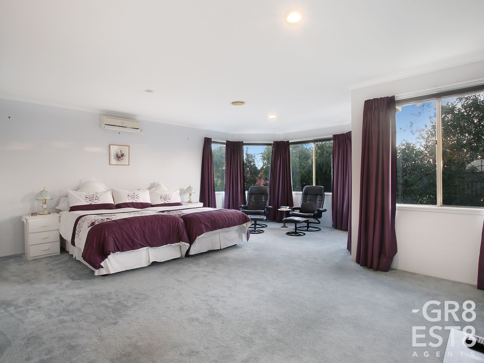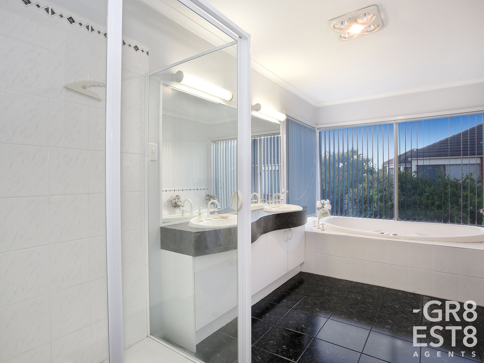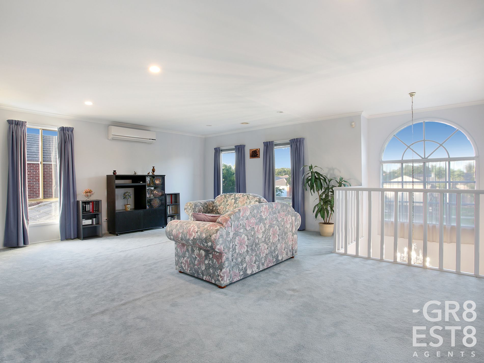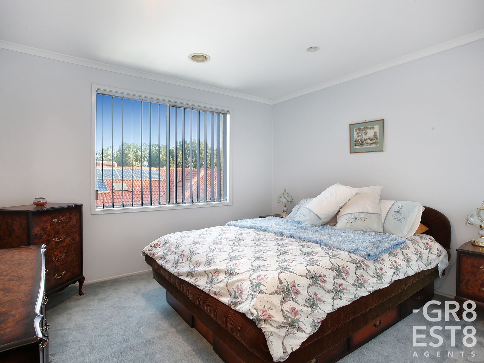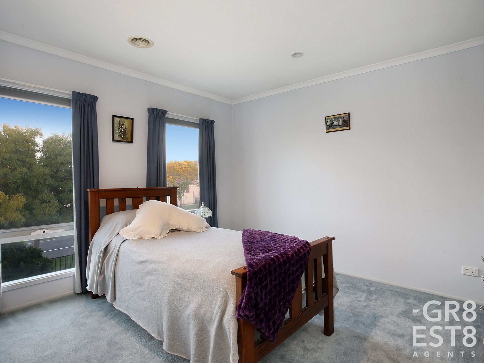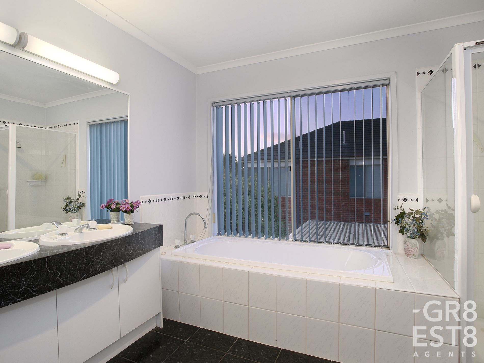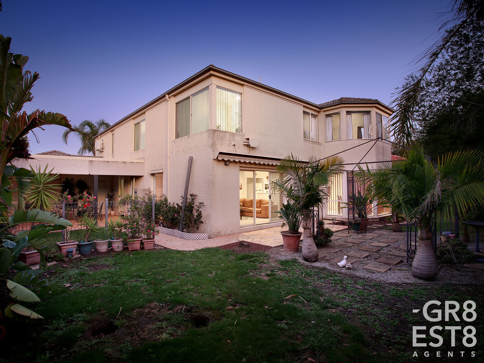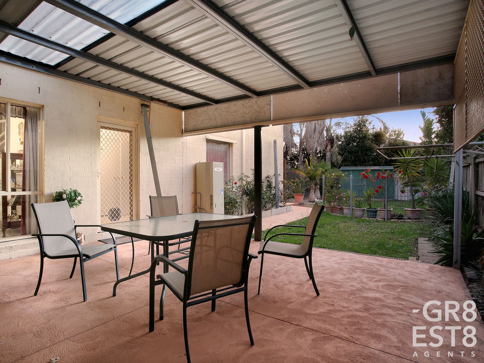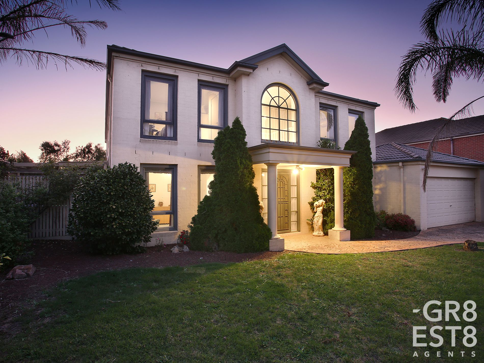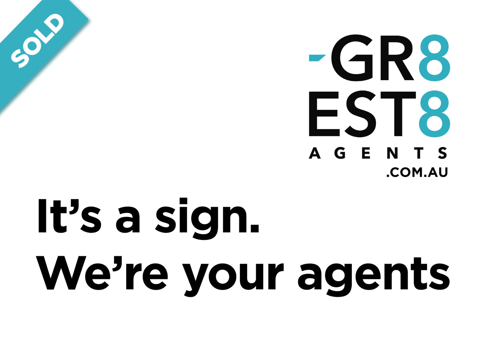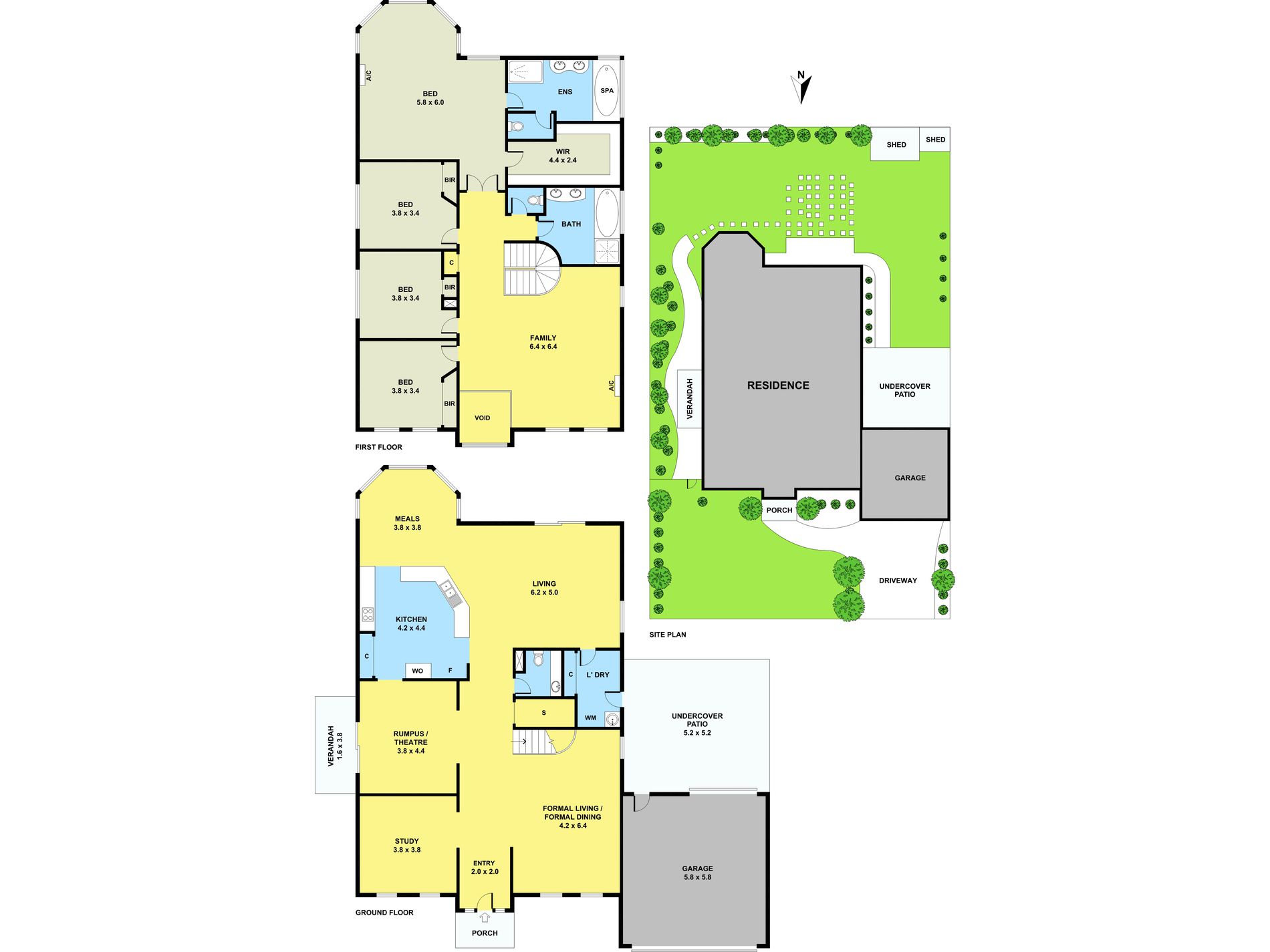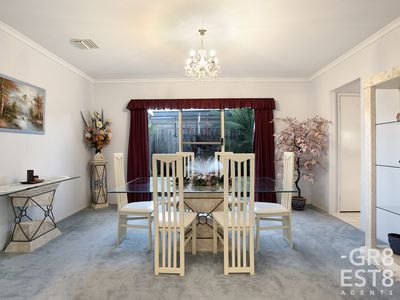LUXURIOUS, SPACIOUS & EXCEPTIONAL VALUE
Your resort style mansion awaits! The search is finally over with this 41 sq family home on a rectangle approx 656sqm allotment. Featuring an amazing street presence, the open plan and expansive living areas will give your family the comfort and space you’ve always wanted.
Enter to an impressive wide entrance with polished tiles and downlights, the open plan formal lounge and dining room with chandeliers is in view of the curving staircase and provides you that glamorous feel. There is a rumpus/theatre room area with external sliding door access to a picturesque fernery and undercover area, aswell as an open study which can be made into a 5th bedroom if need be.
Walk through to the informal and separate open plan family room overlooking the meals area and hostess kitchen which has plenty of cupboard space, pantry, smeg appliances, insinkerator and dishwasher. Loads of natural light fills the space with warmth and there’s also sliding door access to the lovely backyard with lush gardens, palm trees, garden shed and an undercover entertaining area. Downstairs also comprises of a powder room, storage cupboard and laundry with external access.
Venture upstairs to the majestic master bedroom and parents retreat with spilt system, gigantic walk in robe , full en-suite with double vanity and oval spa. Three other spacious bedrooms with built in robes , central bathroom with double vanity and bathtub, a fourth living area or kids retreat. There is also the convenience of a motorised chairlift which has been installed along the staircase, allowing easy and safe access to upstairs area. If is not required , current owner is happy to remove prior to settlement.
Other inclusions is a double remote garage with rear roller door access, pattern paved driveway, intercom throughout , ducted heating , split system airconditioning, alarm system, ducted vac system, mixture of chandelier light fixtures and down lights.
Superbly located within walking distance to Amberly Park Shopping Centre, supermarket, pharmacy, bank, newsagency, fast food outlets, Narre Warren South P-12 College , bus stop and a short drive to Casey Central Shopping Centre, Westfield Fountain Gate, Narre Warren Train Station as well as easy access to the Monash Freeway, this large family home is fantastic value for money and a must see for any growing family!
PHOTO ID IS REQUIRED ON ALL INSPECTIONS
Selling? 1.88% Success Fee! Trustworthy – Transparent – Proven Results
*All information contained therein is gathered from relevant third party sources. We cannot guarantee or give any warranty about the information provided. Interested parties must rely solely on their own enquiries.

