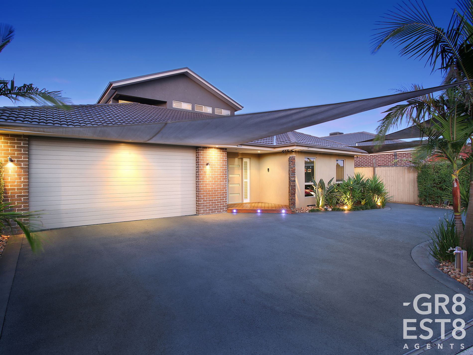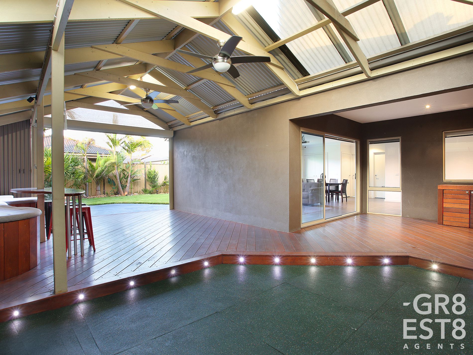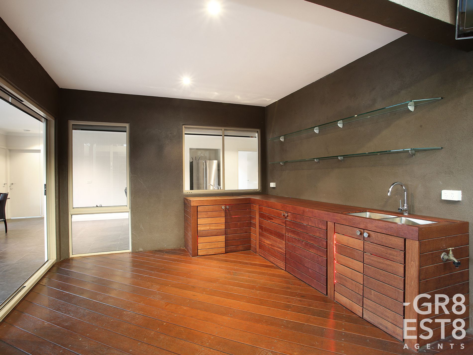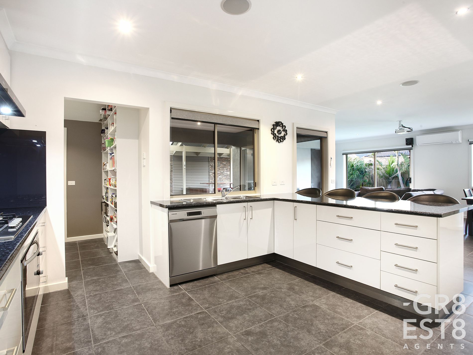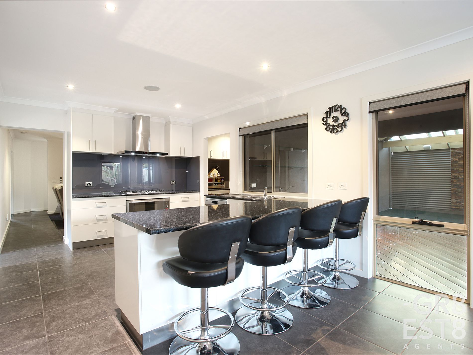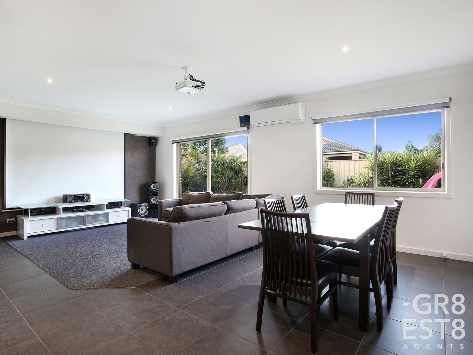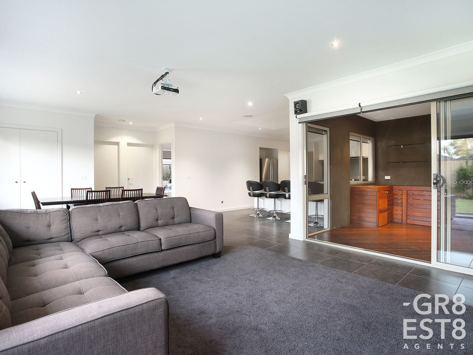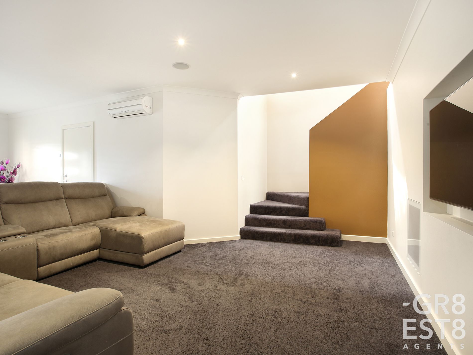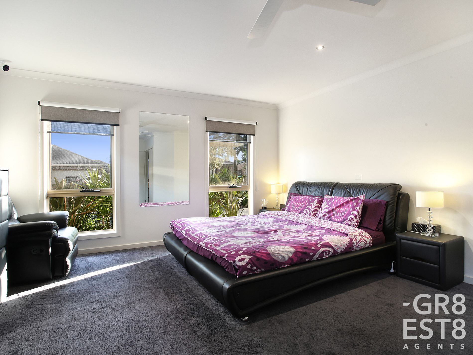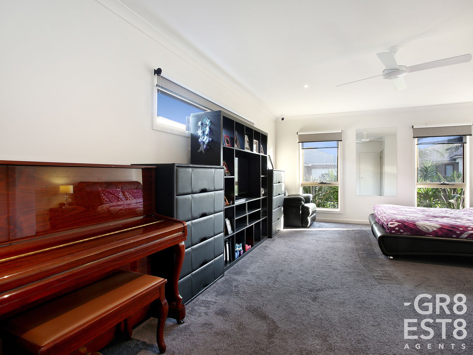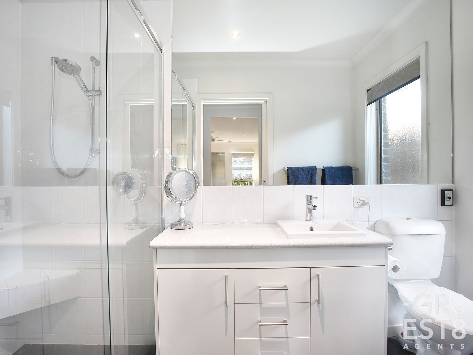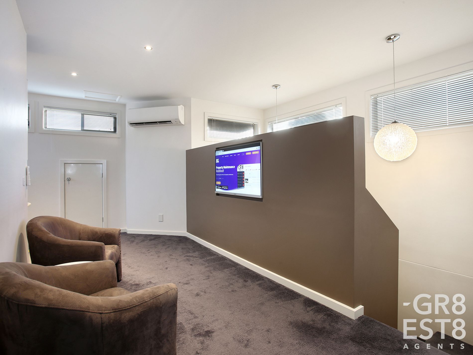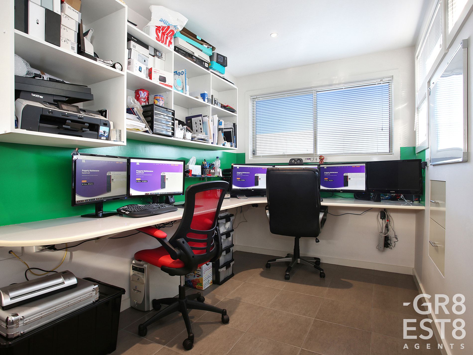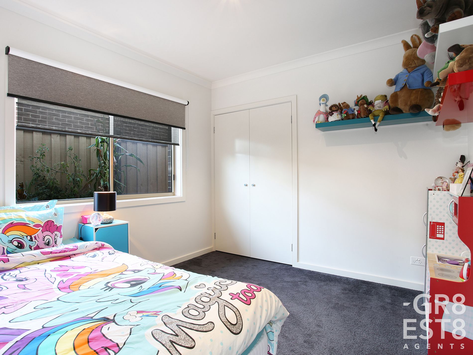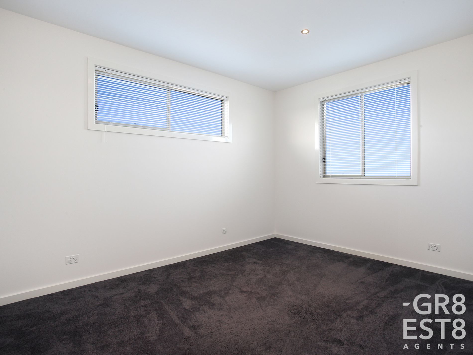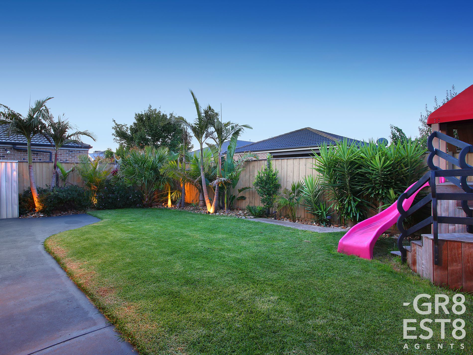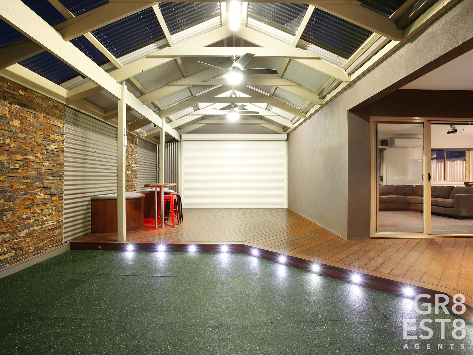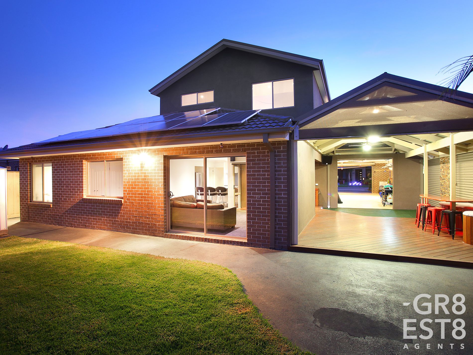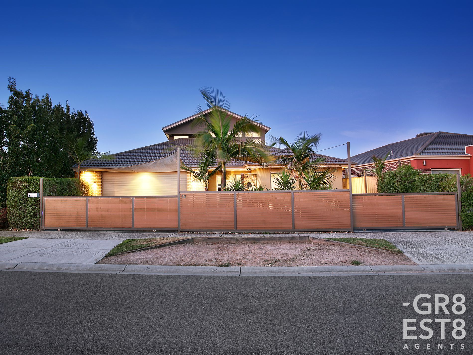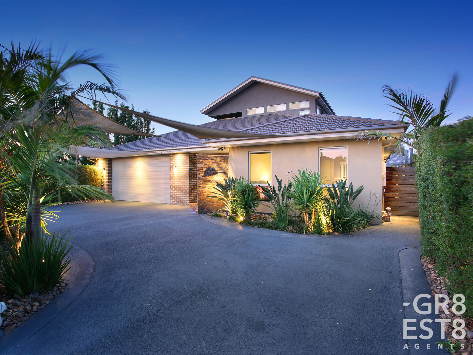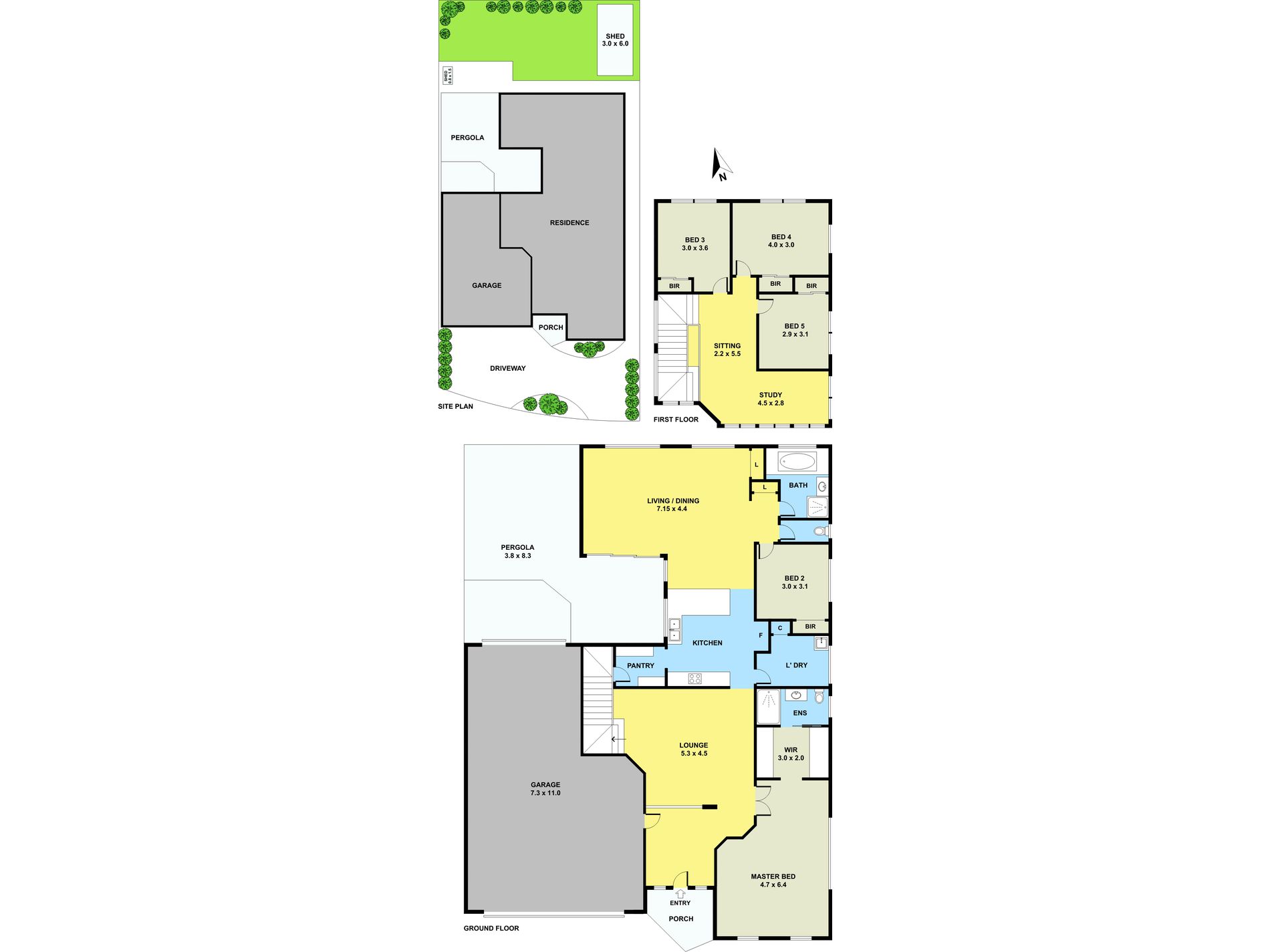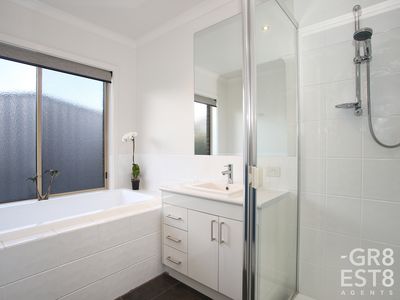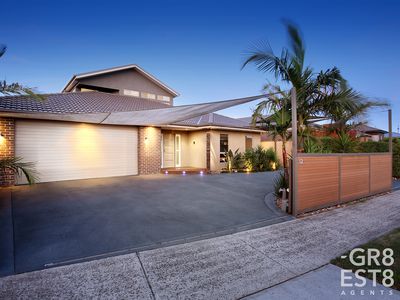It’s not easy to find a home that has space for the whole family and for the tools, well look what we have here!
Offering 5 bedrooms plus study, downstairs master bedrooms with his & her walk in robe and full ensuite, multiple zone living: formal lounge, sitting room, open plan family and meals. Stunning kitchen with walk in pantry and ample storage space and modern main bathroom
Features 3 x split system cooling & heating, dishwasher, 900mm stainless steel oven, cooktop and range hood, ducted vacuum, down lights, cinema projector, window roller blinds, dual electric gates and fence at the front, internal access to the remote control triple garage with real roller door for the tradesman to keep their tools safe.
Outside you will find the ultimate outdoor entertainment area with decked out lighted flooring, BBQ bench with sink, automatic roller shutter leading outside to the tropical landscaped gardens with a generous size shed and sitting on approx 580m2 block.
Located in a well sought after location within a short walk to The Avenue Village Shopping Centre, Alkira Secondary College and a short drive to Cranbourne Town Centre, Train Station, Transport, Casey Hospital and Monash Freeway
PHOTO ID IS REQUIRED ON ALL INSPECTIONS
Selling? 1.88% Success Fee! Trustworthy – Transparent – Proven Results
*All information contained therein is gathered from relevant third party sources. We cannot guarantee or give any warranty about the information provided. Interested parties must rely solely on their own enquiries.
Features
- Split-System Air Conditioning
- Split-System Heating
- Deck
- Fully Fenced
- Outdoor Entertainment Area
- Remote Garage
- Shed
- Built-in Wardrobes
- Dishwasher
- Ducted Vacuum System
- Study
- Workshop

