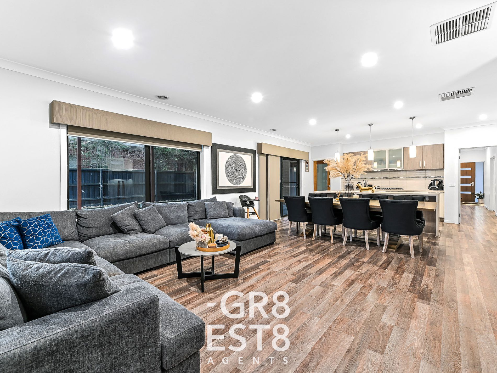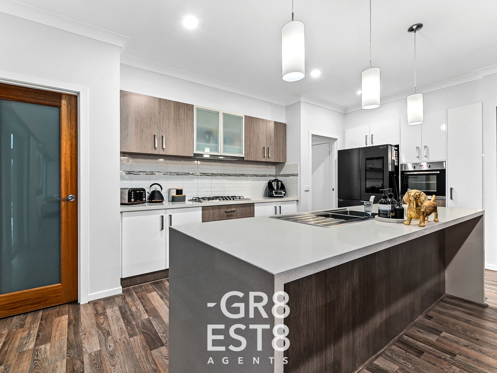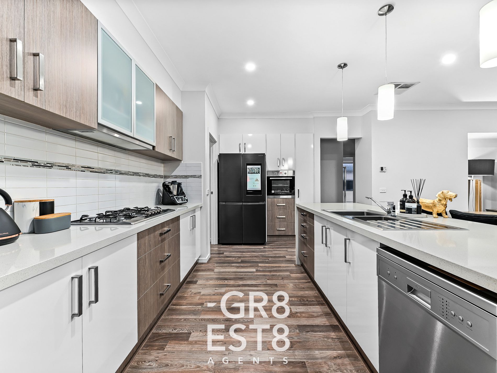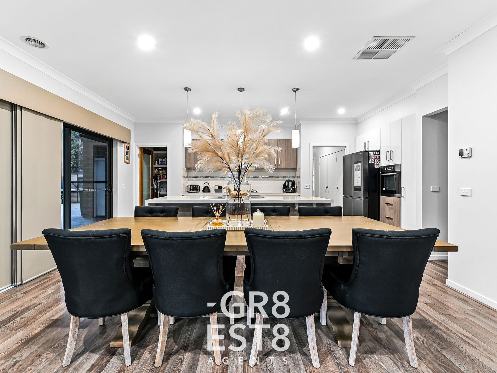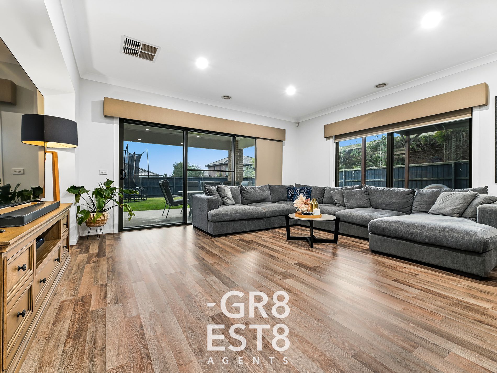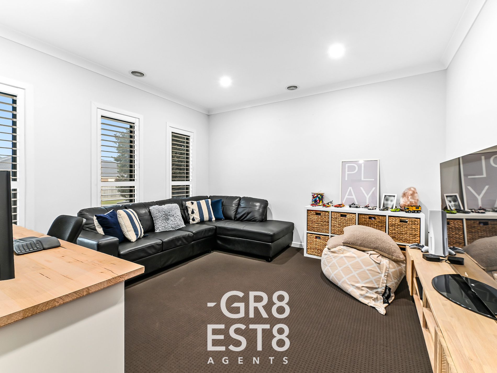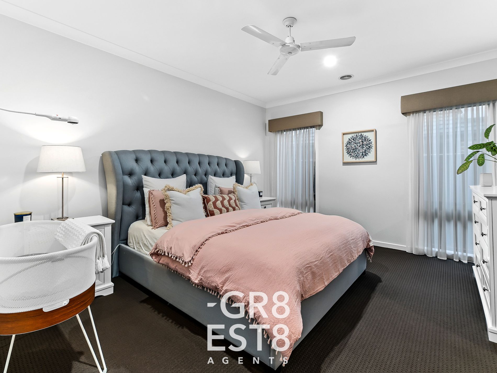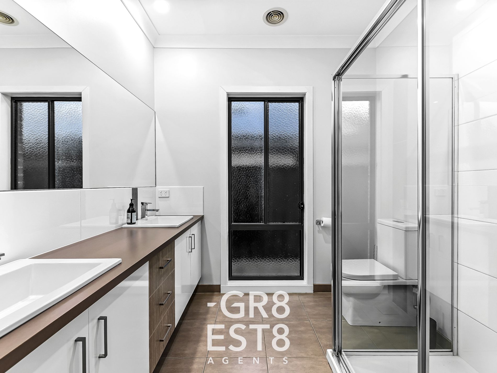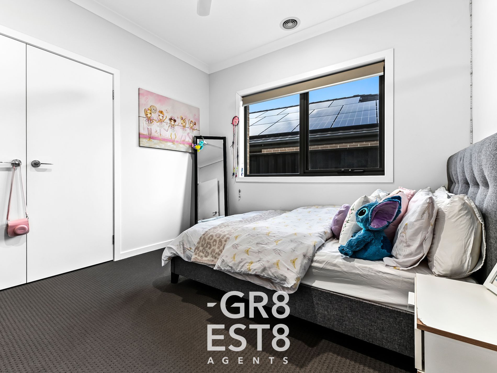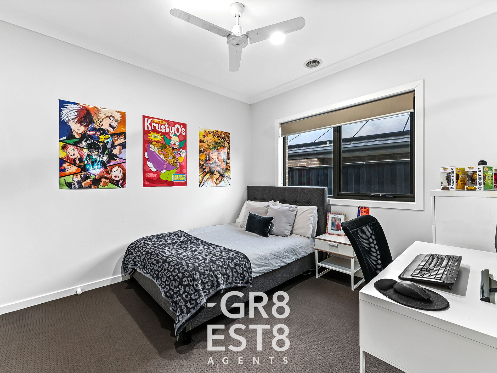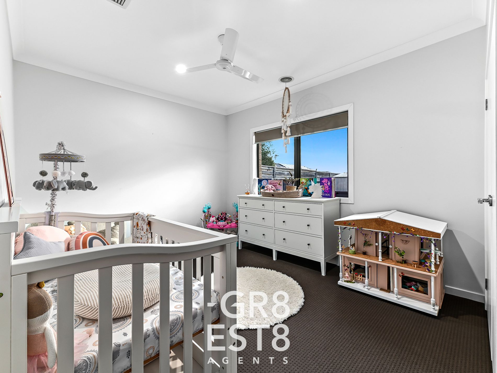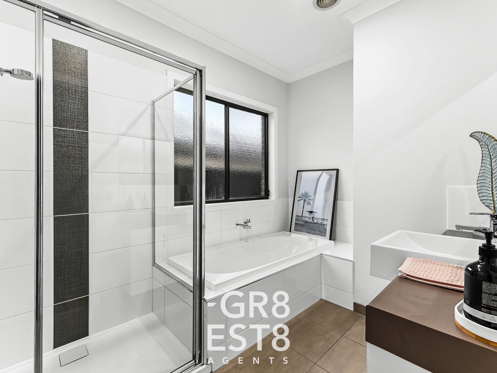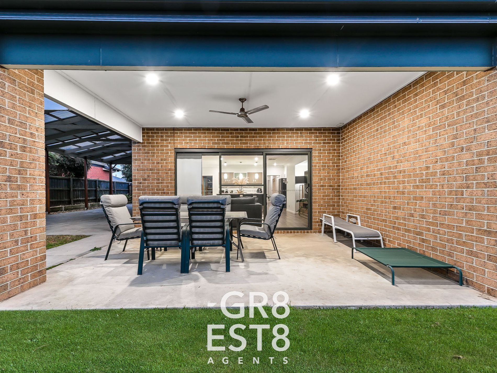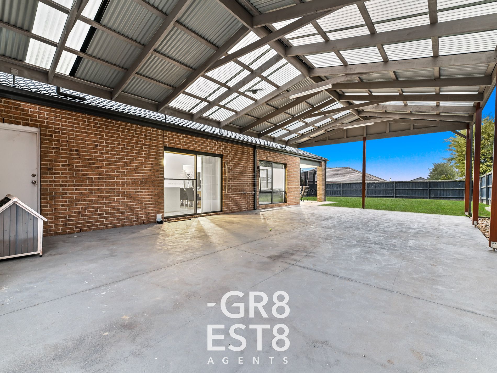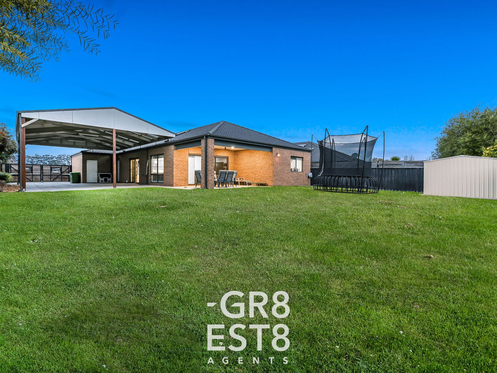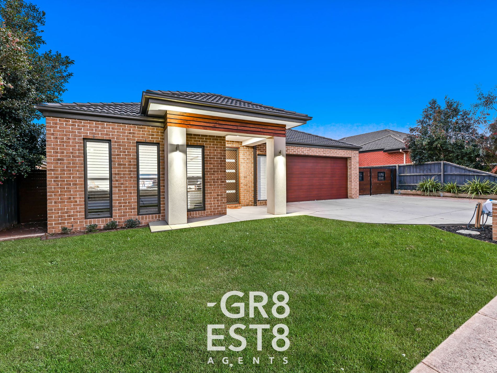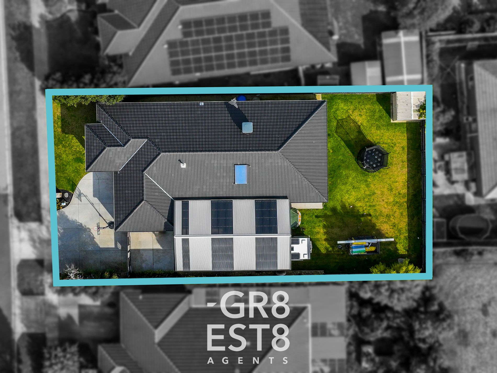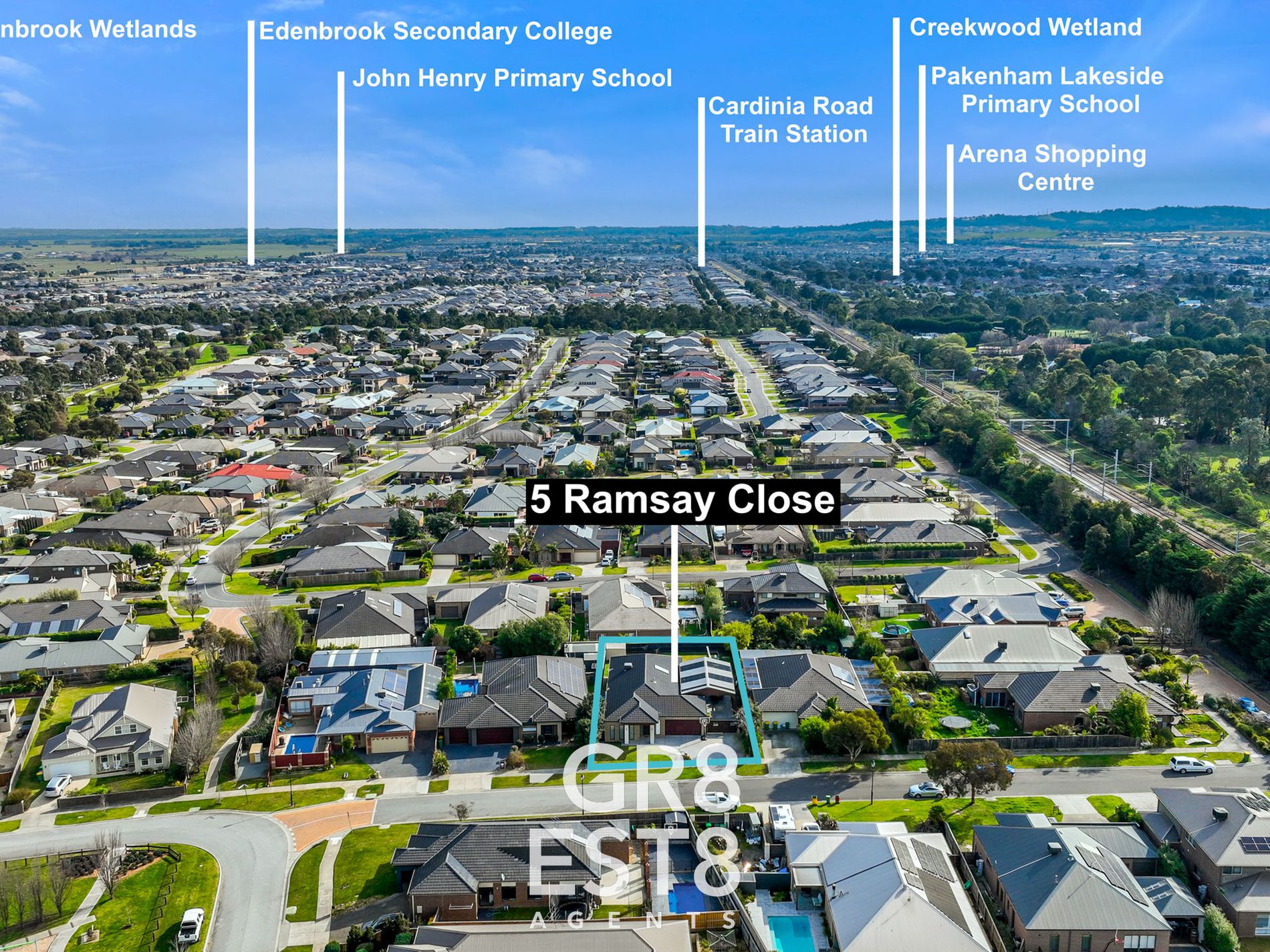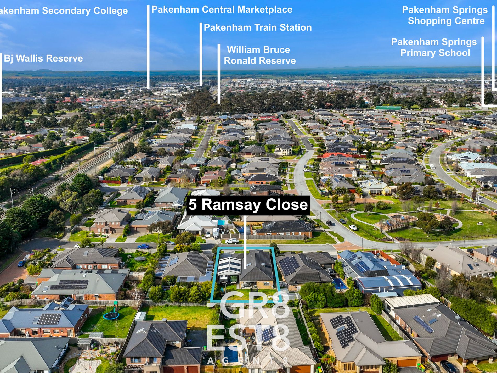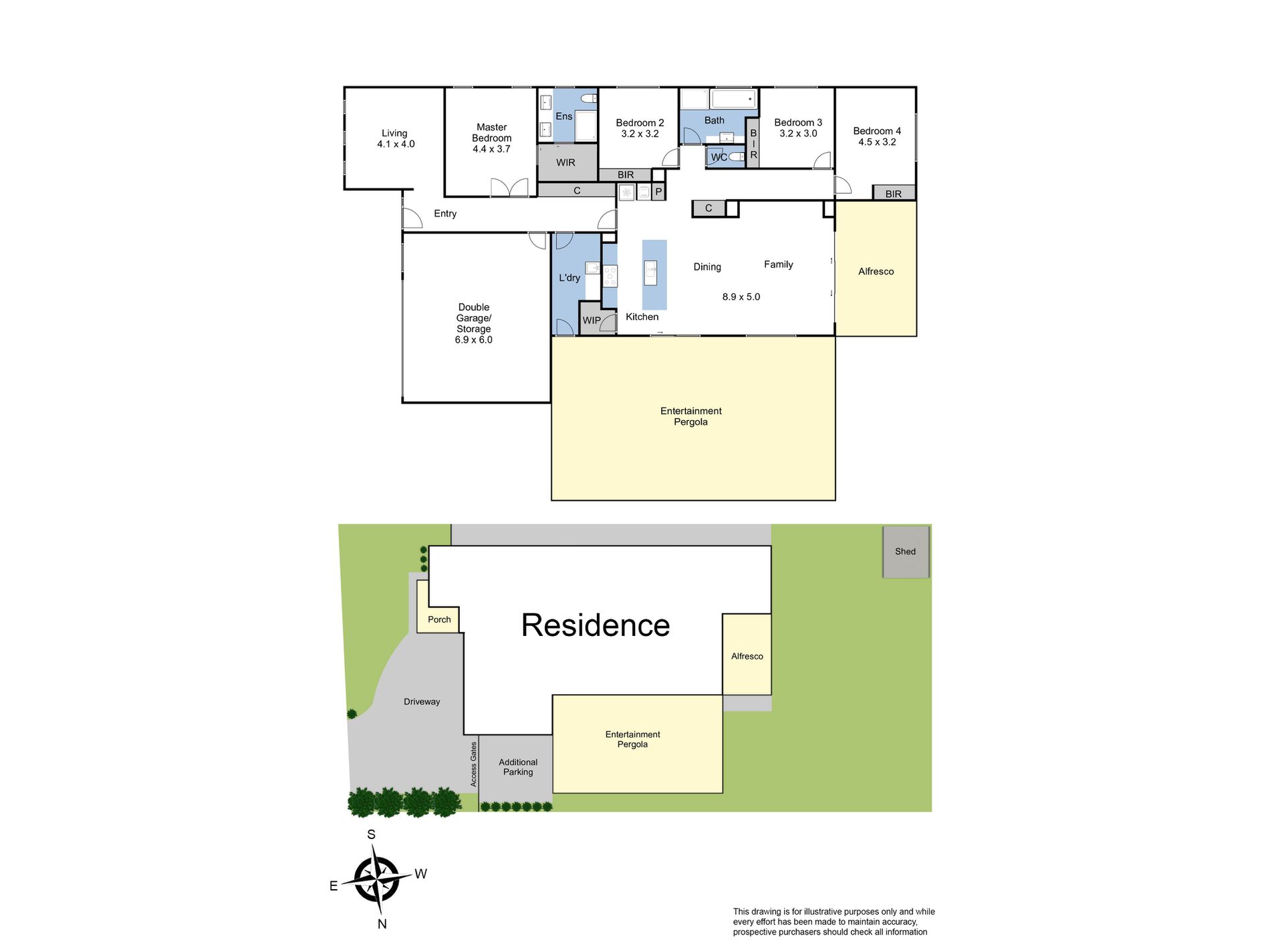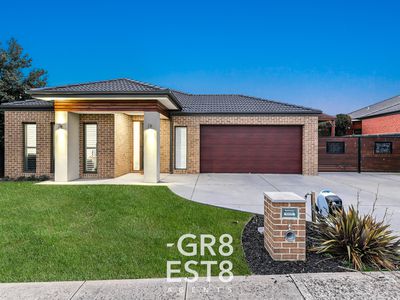Just moments from quality parks, reserves, walking tracks and the 928 bus route is 5 Ramsay Close, a true forever-home situated in the heart of a delightful neighbourhood of the Heritage Springs Estate and boasting an abundant 801sqm (approx) of land.
Brick veneer with render and timber features, the home offers plenty of street appeal with LED up/down lighting, oversized double lock-up remote garage with wide concreted driveway, and double vehicle remote controlled access gates that lead through to a huge covered pergola which can be utilised as entertaining space or covered parking for four+ vehicles, caravan and boat. It’s ideal for the self employed, tradespeople or any growing family.
Rich timber-look laminate flooring flows from the front to the rear, punctuated by LED down lights shining down from high ceilings. The home offers a carpeted rumpus at the front for the kids, and is comfortable all year ‘round via ducted heating and brand new evaporative cooling. Enjoy in-home entertainment with connection to high speed NBN, and know that the kids will always have plenty of space in the backyard to run around while covered alfresco zones are in abundance. Windows are furnished throughout with a combination of plantation shutters and pelmet concealed sheer and block out curtains.
A walk-in pantry adds storage to an opulent kitchen which showcases stunning joinery featuring opaque Hamptons-style and oak laminate finishes, highlighted by 40mm stone which is found throughout and culminates in a waterfall-edged breakfast bar. Feature pendants illuminate the contemporary sink and tap ware, while a wall-mounted electric oven, gas cook top and dishwasher will all please the home chefs.
Four large bedrooms enjoy built-in robe storage and ceiling fans, while the master steps up with a walk-in robe and private ensuite. Both bathrooms are neatly appointed with two-tone tiled finishes and designer sink and tap ware. The main bathroom includes a tiled hob bathtub.
Additional highlights are a large external storage shed in the backyard and roof-top solar panels.
All within a close proximal radius are Pakenham Secondary College, Pakenham Springs Primary School, Pakenham Shopping Centre and dining precinct, and Monash Health. The suburb is spoiled with a plenitude of idyllic parks and walking tracks.
Property Specifications:
· Four bedrooms, two living spaces and an enormous amount of covered entertaining space
· Huge backyard with pergola doubling as a multi-vehicle secure carport
· Laminate and carpet, LEDs, ducted heating, evaporative cooling and stylish window furnishings
· Close to parks, schools, shops and much more
PHOTO ID IS REQUIRED ON ALL INSPECTIONS
“Selling? Get Gr8. Get SOLD! Trustworthy – Transparent – Proven Results
*All information contained therein is gathered from relevant third party sources. We cannot guarantee or give any warranty about the information provided. Interested parties must rely solely on their own enquiries.


