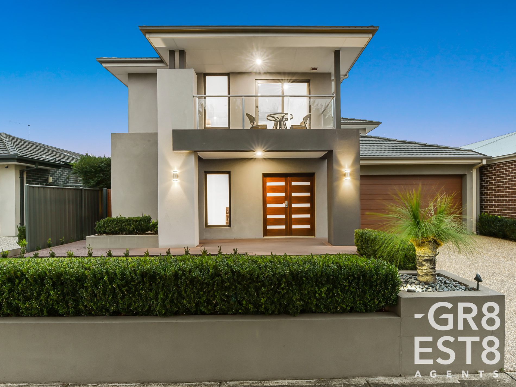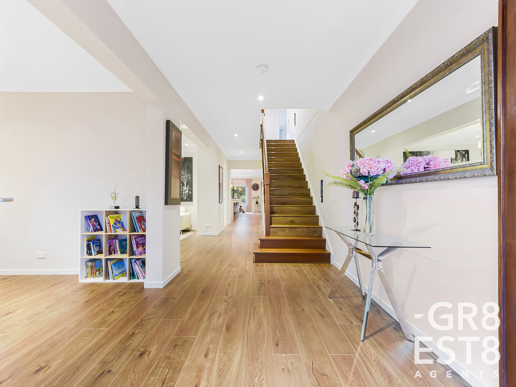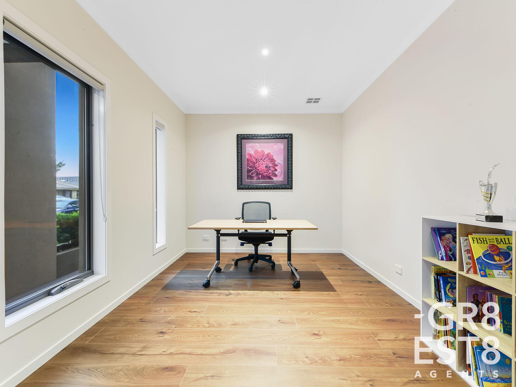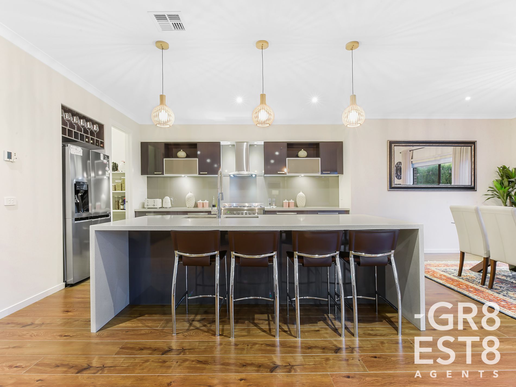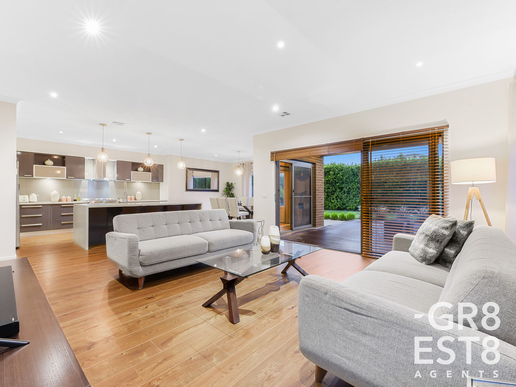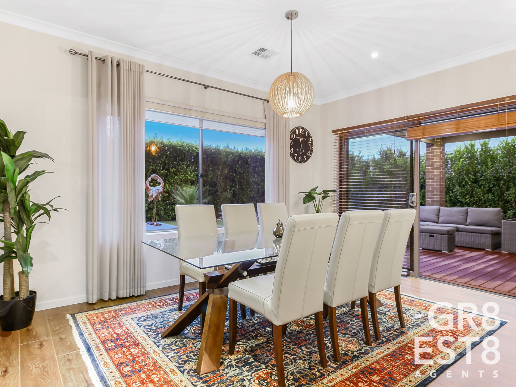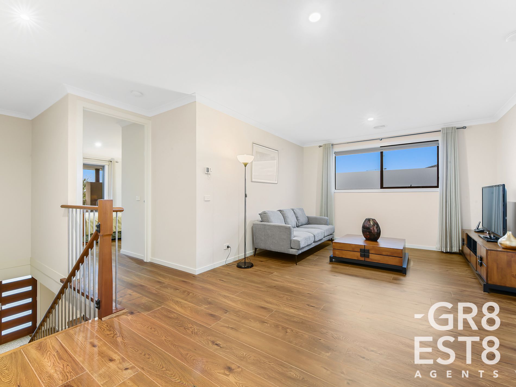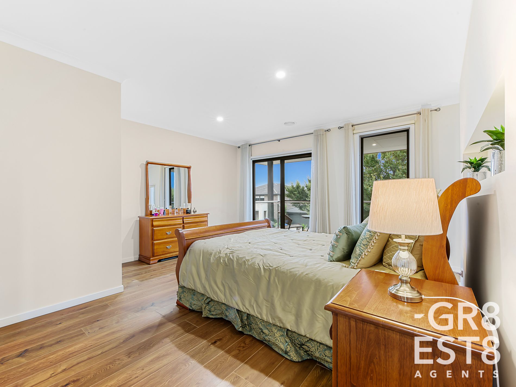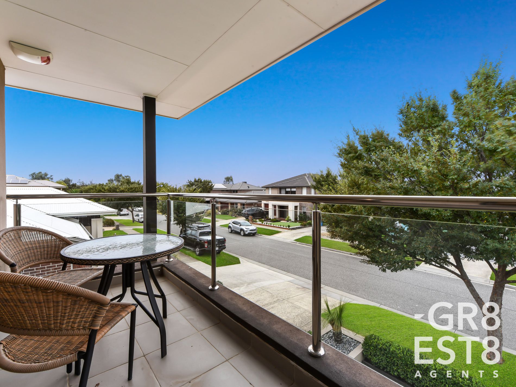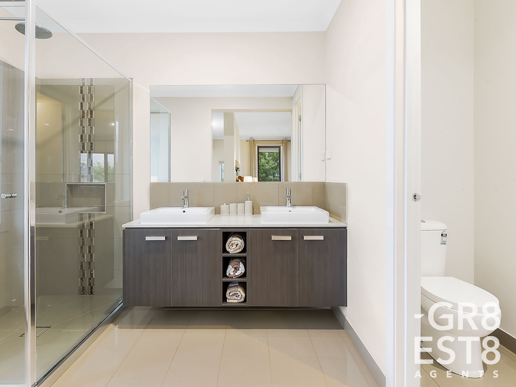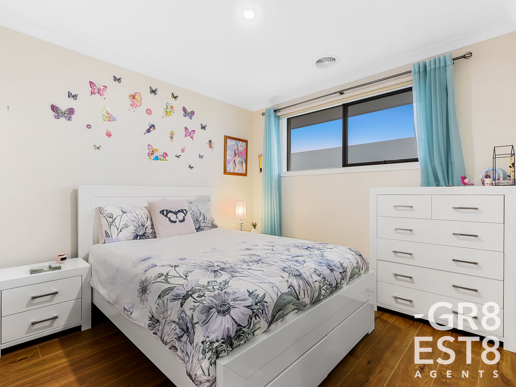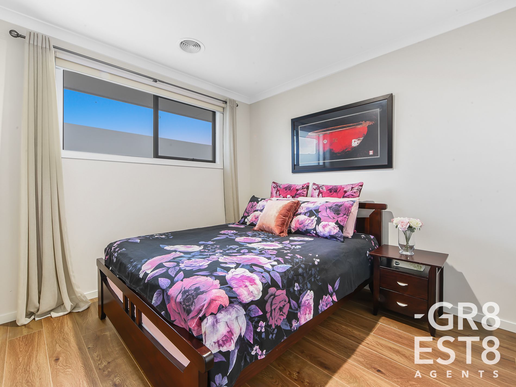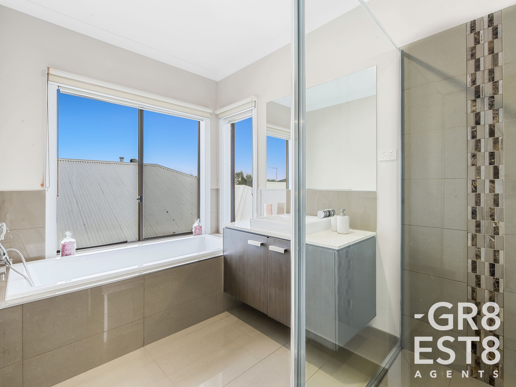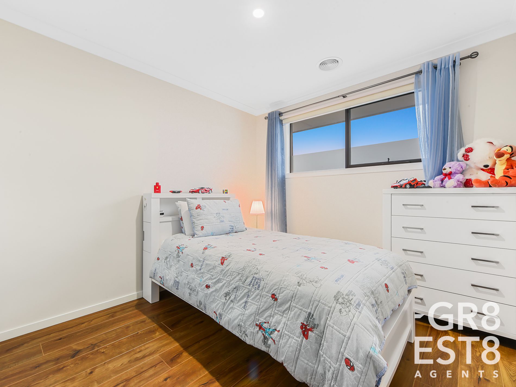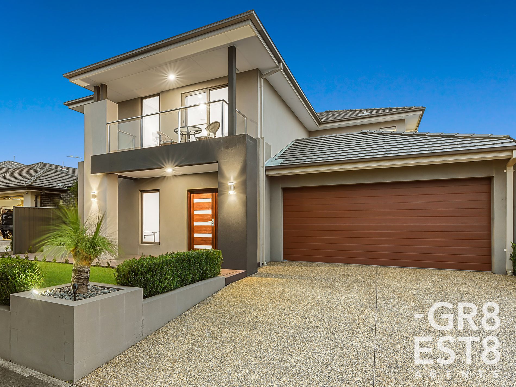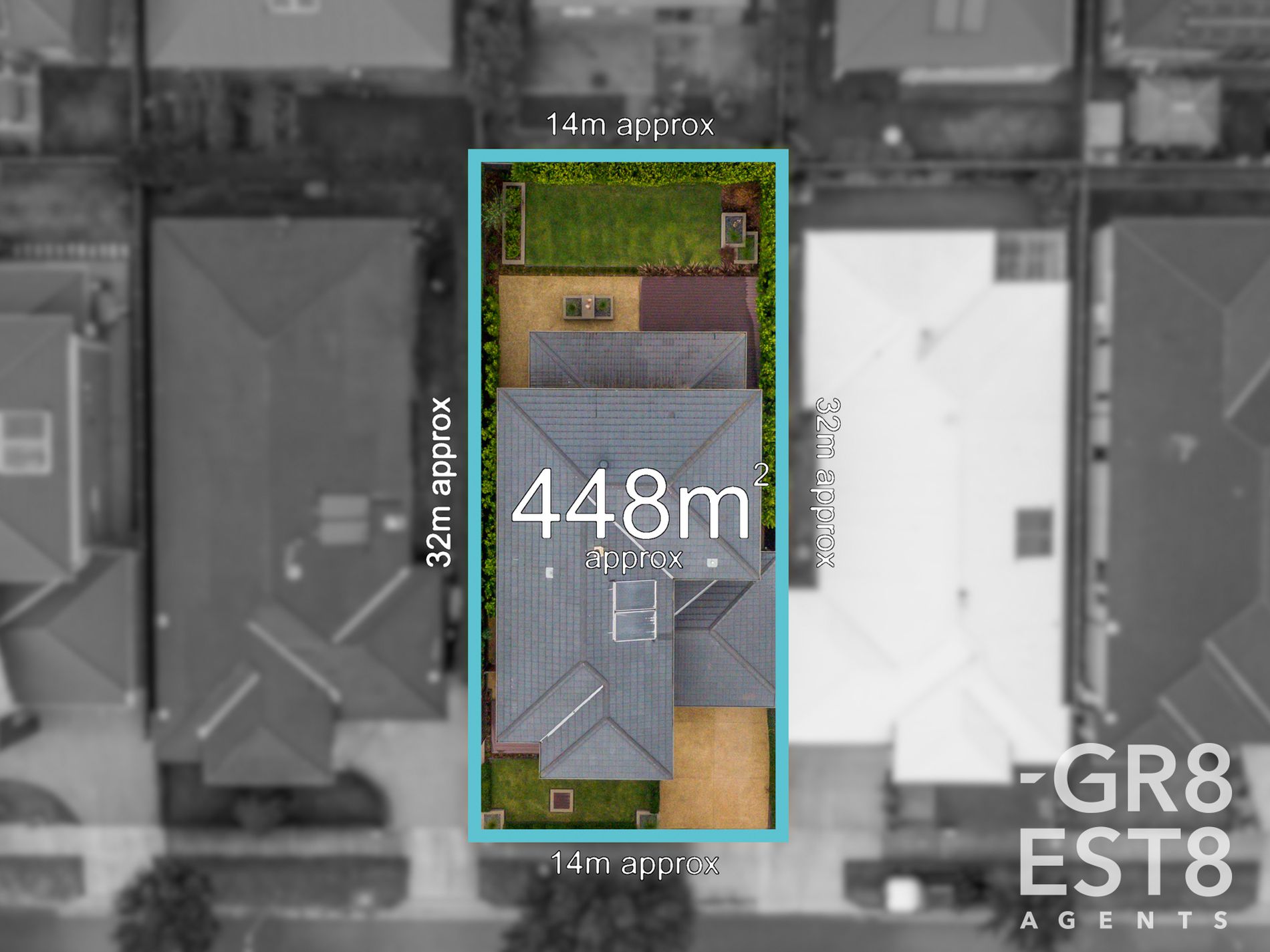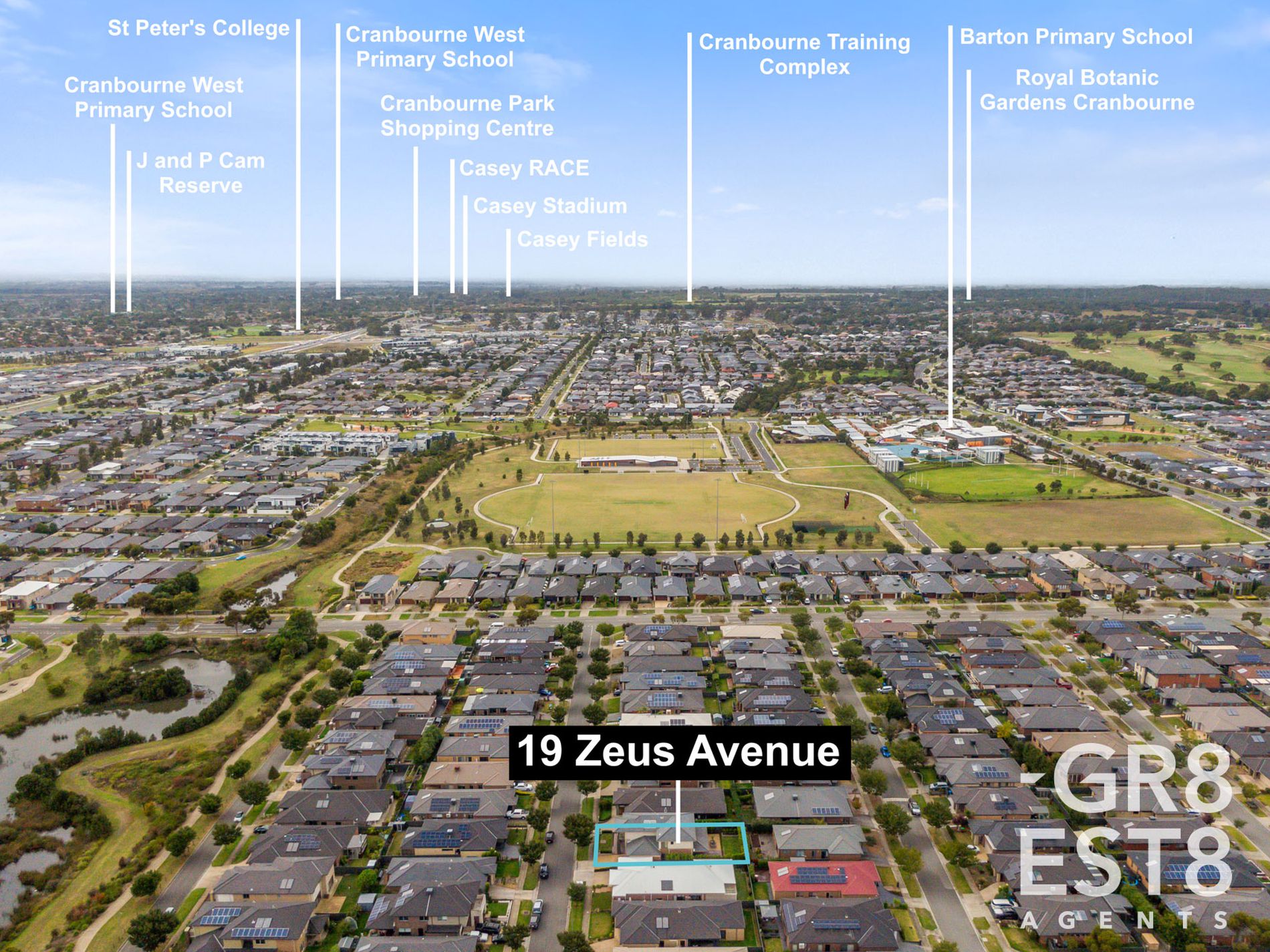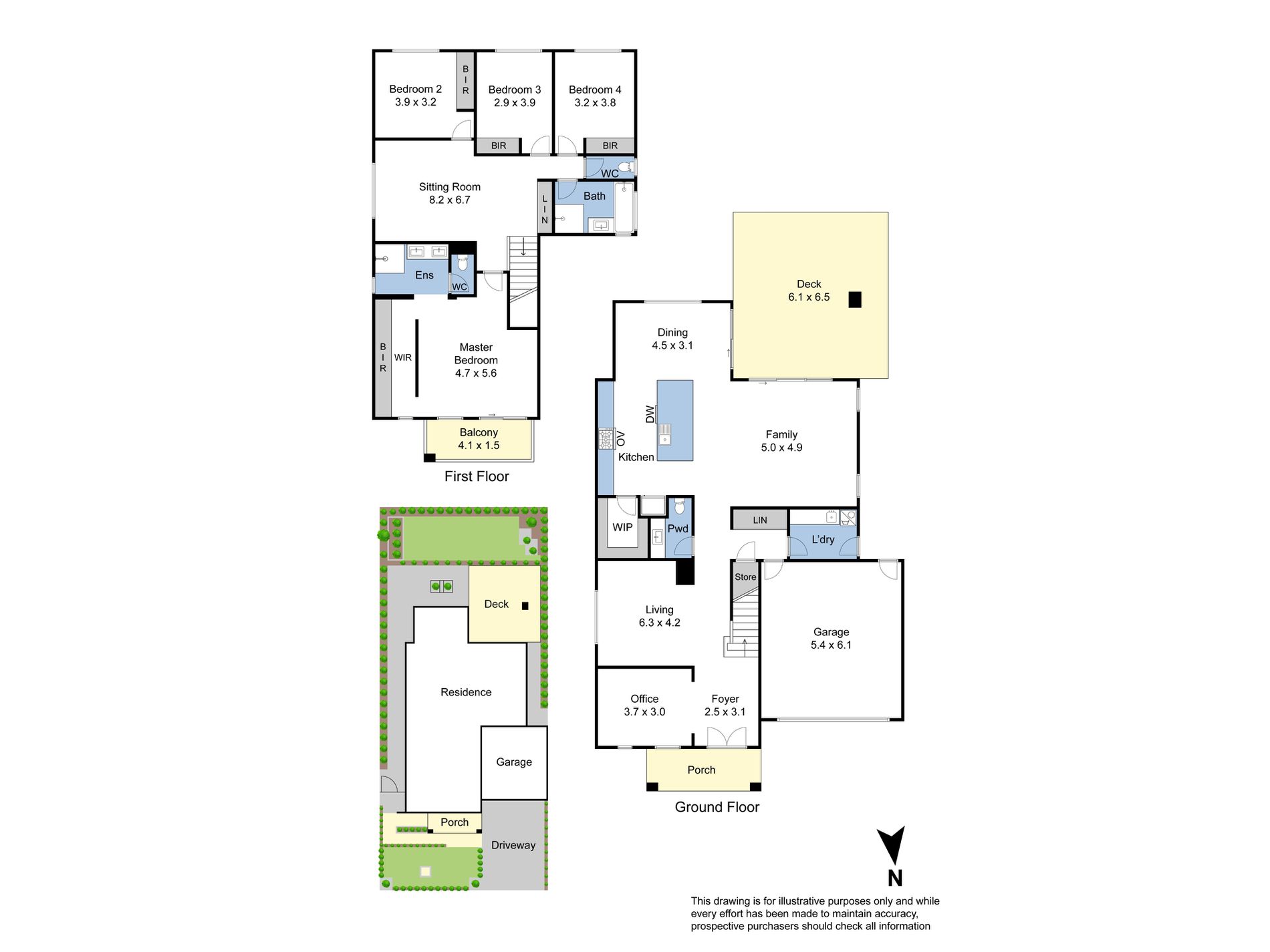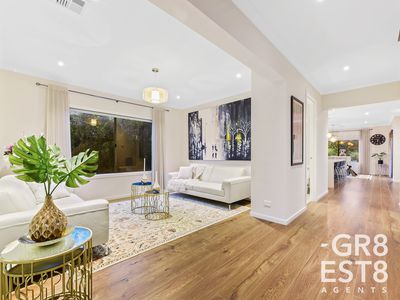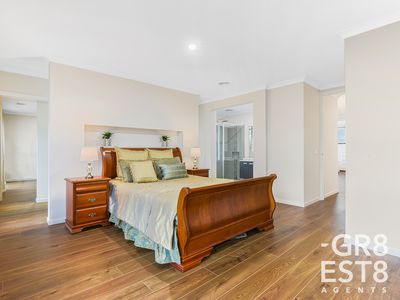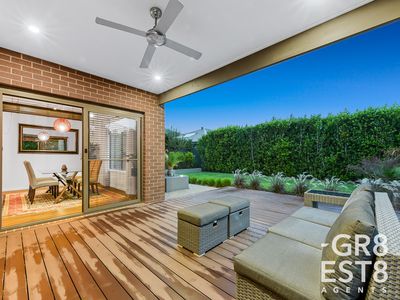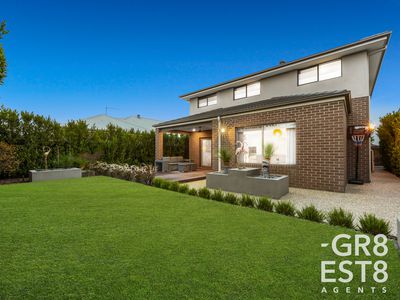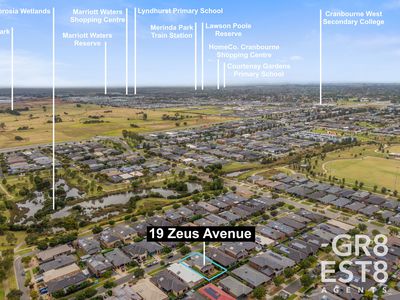19 Zeus Avenue Cranbourne West is a stunning double-story brick veneer house with an integrated double garage and a tiled roof. It is built on standard class 'M' foundations, ensuring a solid and stable structure. The house features a double front entry door, adding a touch of elegance to its facade. The garage opening is beautifully adorned with brickwork, while the area above the garage roof line is rendered, giving the house a modern and stylish look.
One of the standout features of this property is its outdoor spaces. The house boasts 450mm eaves, providing shade and protection from the elements. There is an undercover alfresco area, perfect for outdoor dining and entertaining. Recently installed, the generous size composite decking at the front entry and alfresco area adds a touch of luxury.
The driveway is wide and made of exposed aggregate, providing ample space for parking two vehicles. The footpaths surrounding the house, both at the sides and back, are also made of exposed aggregate, creating a cohesive and visually appealing look.
The front and rear of the house are enhanced with rendered retaining walls and planter boxes. These not only add aesthetic appeal but also require minimal maintenance. Throughout the property, you will find well-maintained native plants, creating a beautiful and serene environment.
Moving inside, the house boasts impressive features and finishes. The ground floor has an extra high ceiling of 2740mm, creating a sense of space and grandeur. The first floor also has a high ceiling, measuring 2590mm. The internal doors are designed to complement the extra high ceiling, adding to the overall elegance of the house.
To ensure comfort and energy efficiency, the house is equipped with a 4-zones refrigerated centralized aircon system for cooling and heating. This allows for precise temperature control in different areas of the house.
The lighting in the house is thoughtfully designed. There are downlights throughout the house, providing ample illumination. In addition, decorative lighting is installed in the kitchen, dining area, and formal spaces, adding a touch of sophistication.
The kitchen, bathrooms, and laundry are equipped with generous-sized drawers and cabinets, offering plenty of storage space. The kitchen features a large island bench made of Caesarstone, providing a stylish and functional workspace. The benchtops in all bathrooms, powder rooms, and the laundry are also made of Caesarstone, adding a luxurious touch to these areas.
The windows in the house are made of aluminum, ensuring durability and energy efficiency. The entertainer doors, including a double-open door to the alfresco area, allow for seamless indoor-outdoor flow and make it easy to entertain guests.
Overall, 19 Zeus Avenue Cranbourne West is a well-designed and meticulously maintained property that offers both style and functionality. With its beautiful facade, spacious interiors, and impressive outdoor areas, it provides a comfortable and luxurious living experience.
Barton Primary School and local shops are all within 10 minutes walking distance, easy freeway access is right on your doorstep via the westernport highway,
With a choice of several golf courses, wetlands, nature reserves, schools, shopping centres and more, there really isn't any more you could ask for.
All the hard work has been done so make sure you add this to your list as it wont last!!!
Call Leo 0434 929 184
PHOTO ID IS REQUIRED ON ALL INSPECTIONS
“Selling? Get Gr8. Get SOLD! Trustworthy – Transparent – Proven Results
*All information contained therein is gathered from relevant third party sources. We cannot guarantee or give any warranty about the information provided.
Features
- Air Conditioning
- Ducted Heating
- Balcony
- Deck
- Fully Fenced
- Outdoor Entertainment Area
- Remote Garage
- Built-in Wardrobes
- Dishwasher
- Floorboards
- Study

