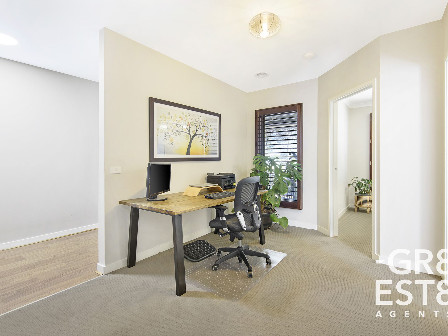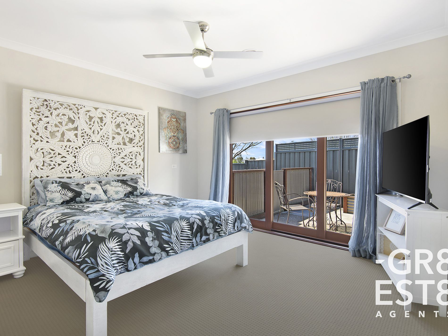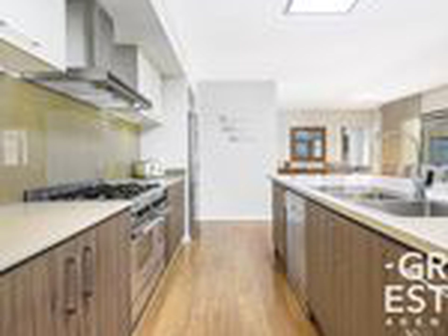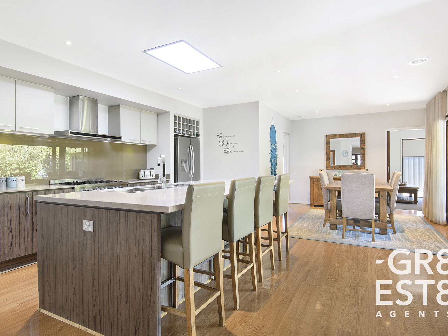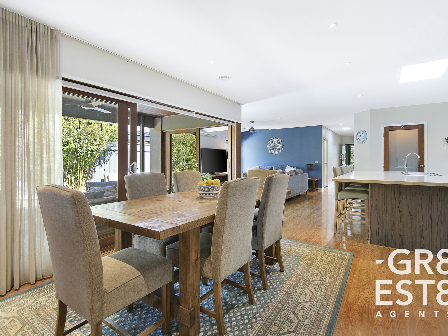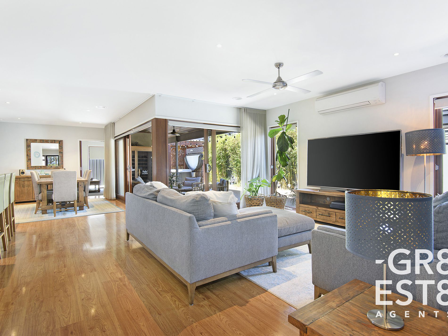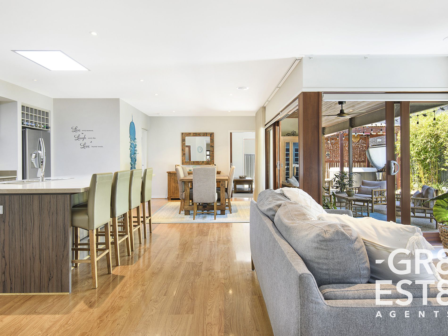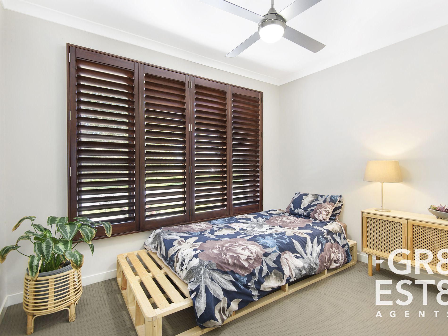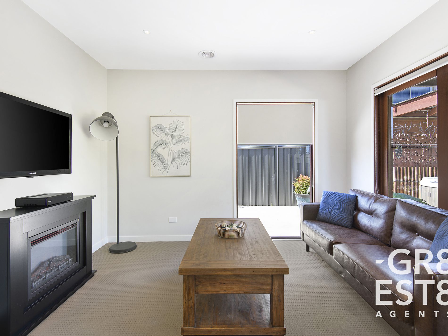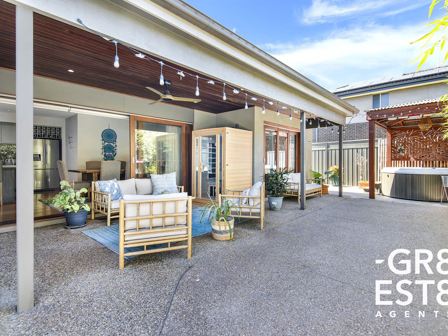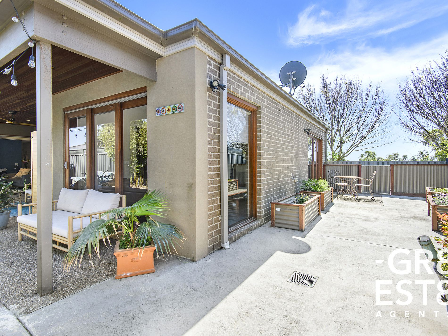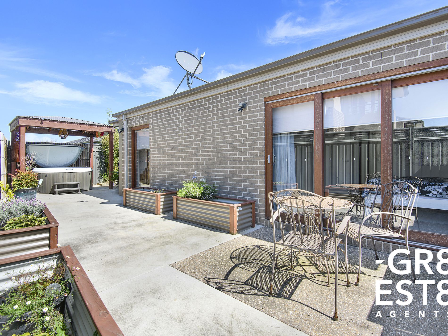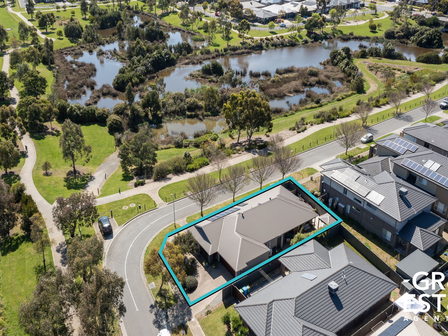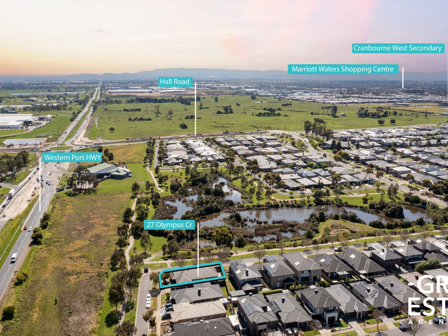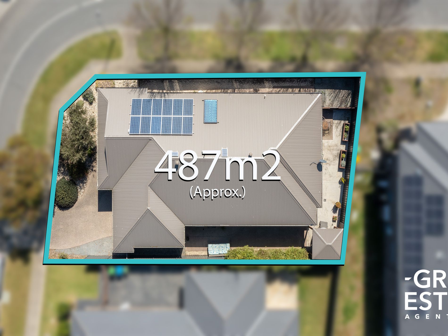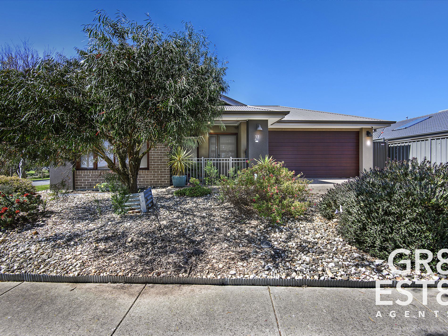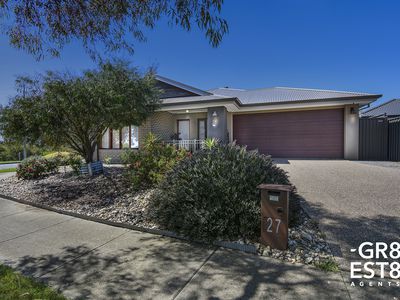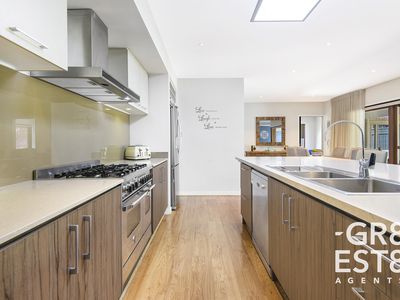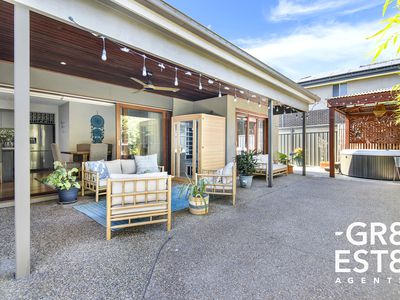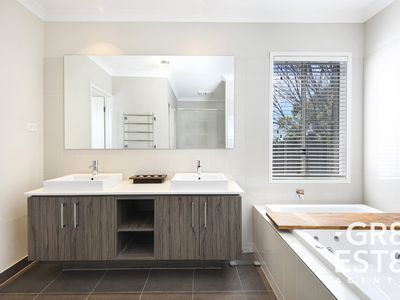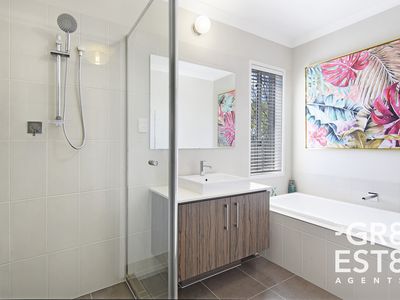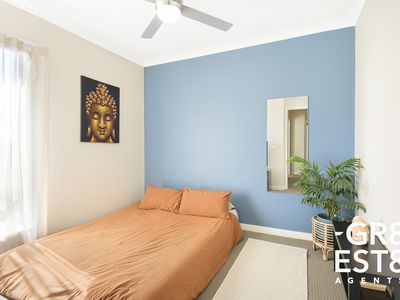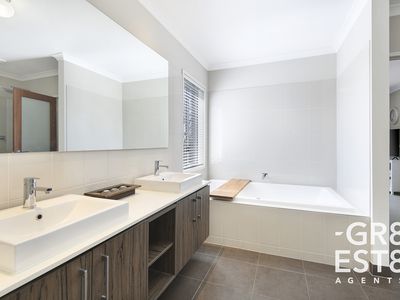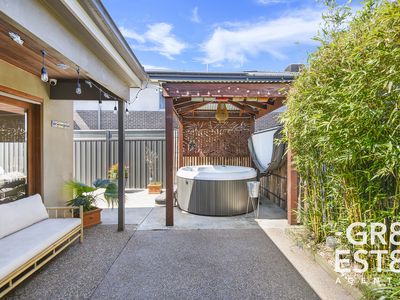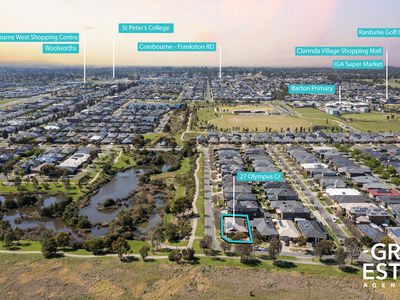Located in the lovely sought out Ambrosia Estate and loaded with extras for a growing family, this spacious four-bedroom home is ideal for the family that loves relaxing in their own space as well as coming together to socialise and entertain. With multiple living zones and a fabulous outdoor area, they can easily do both.
Enjoy the practicality of this beautiful home ensuring a comfortable living environment every day of the year. Spacious and luxurious with a bright and airy living area, featuring floating timber-look flooring, modern downlights and a separate open plan meals and family room sit adjacent to a well-appointed and modern kitchen. Family mealtime is made easier with a kitchen inclusive of durable 40mm stone benchtops, glass splashbacks, a generously-sized butler’s pantry, a powered island-style extra wide bench as well as quality appliances including a gas cooktop and electric oven.
Get the family together in the spacious theatre room that’s perfect for family movie nights, binge watching your favourite series or entertaining guests and a separate study area offers a quiet place for remote working area. The super-sized master suite is quiet and welcoming, complete with a dressing room style walk-in wardrobe and a large private ensuite with a double vanity, and oversized shower, includes a spa and a separate WC, luxury finishes and non-slip tiling. The two additional bedrooms have built-in robes, providing plenty of storage space. They share a central family bathroom and separate powder room. A large dedicated laundry with a generous linen cupboard offers access to the rear garden making laundry day that much easier.
Step outside to an undercover entertainer’s alfresco area with a courtyard- the perfect place to enjoy a summer barbecue or simply relax in the spa with family and friends. It overlooks the neat, low-maintenance manicured gardens of your own private and enclosed yard. A double garage also offers extra storage and secure, off-street parking.
The property is equipped with plantation shutters, duct heating, split system heating and cooling, solar panels, cctv, side gate, and much much more!
Active families will appreciate the location just minutes to the popular Ranfurlie, Amstel and Settlers Run Golf Clubs and recreational facilities such as Casey RACE with its pool, gym facilities and more. You’ll be close to Barton primary school and a variety of primary and secondary schools, childcare, and a range of shopping and parkland. Commuting to the CBD is easy with both Cranbourne and Merinda Park train stations nearby and easy access to Eastlink near and the Western Port Highway.
Property Specifications:
Well-presented and spacious four-bedroom, two-bathroom family home
Multiple living spaces including a study area, home theatre/4th bedroom, and open-plan family lounge and meals area
Undercover entertainer’s alfresco area & outdoor spa
Illume skylights and ceiling fans
Double garage for off-street and secure parking
Barton Primary School and local shops are all within 10 minutes walking distance, easy freeway access is right on your doorstep via the westernport highway,
With a choice of several golf courses, wetlands, nature reserves, schools, shopping centres and more, there really isn't any more you could ask for.
All the hard work has been done so make sure you add this to your list as it wont last!!!
Call Leo 0434 929 184
PHOTO ID IS REQUIRED ON ALL INSPECTIONS
“Selling? Get Gr8. Get SOLD! Trustworthy – Transparent – Proven Results
*All information contained therein is gathered from relevant third party sources. We cannot guarantee or give any warranty about the information provided.
Features
- Ducted Heating
- Split-System Air Conditioning
- Split-System Heating
- Fully Fenced
- Outdoor Entertainment Area
- Outside Spa
- Remote Garage
- Built-in Wardrobes
- Dishwasher
- Floorboards
- Study
- Solar Panels


