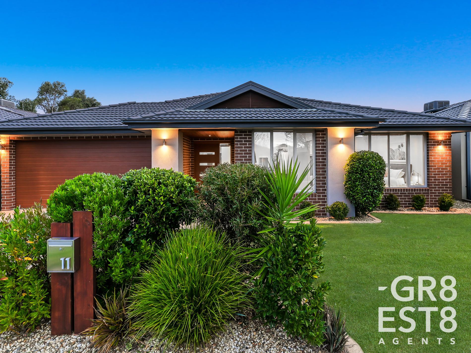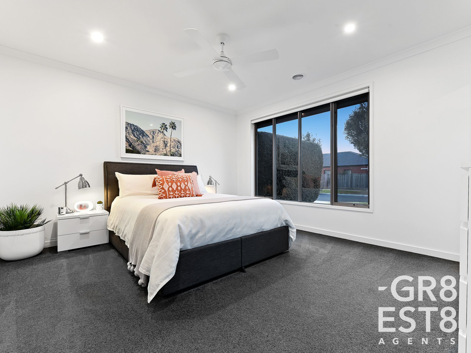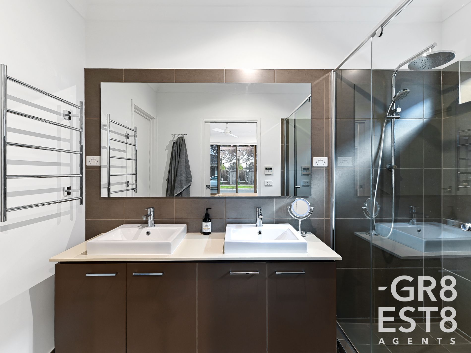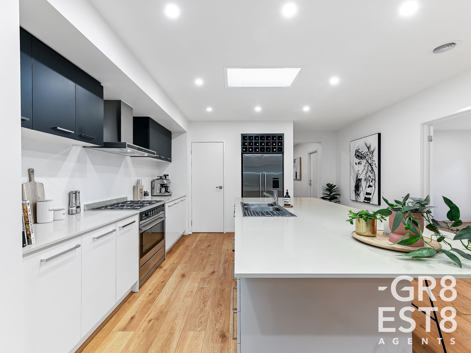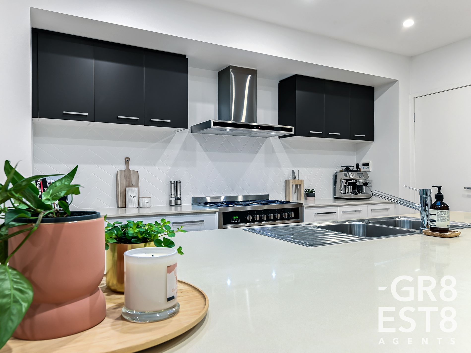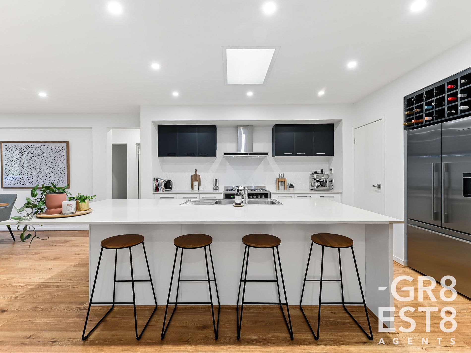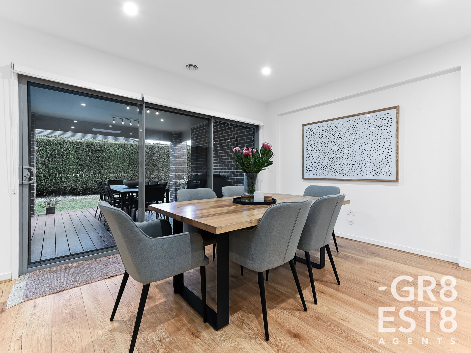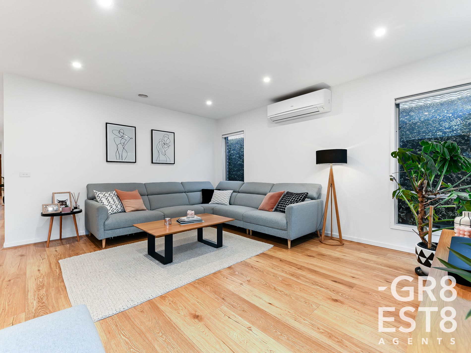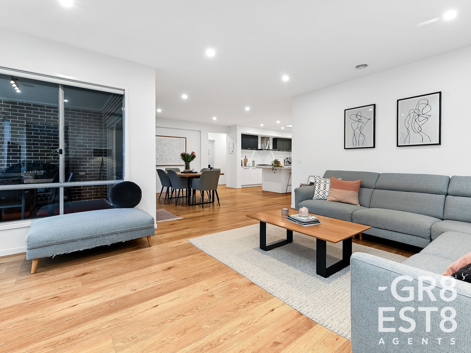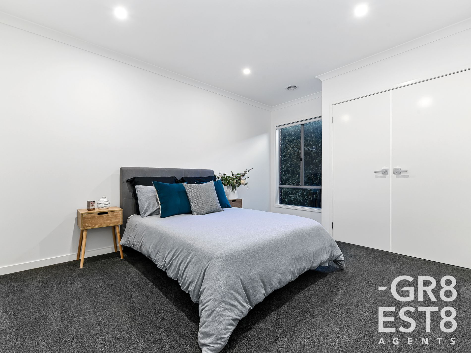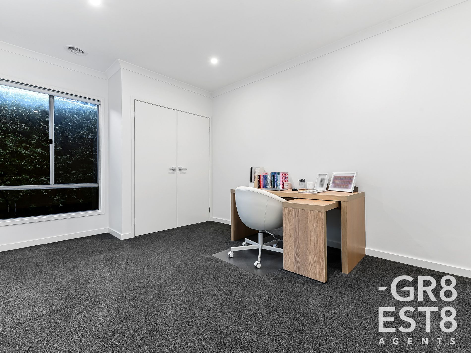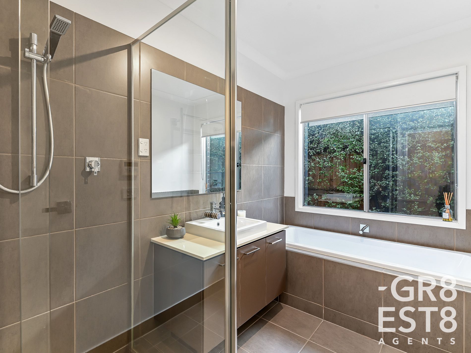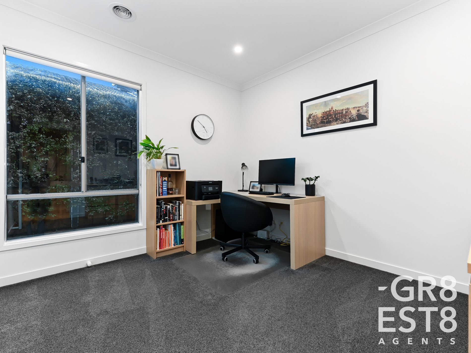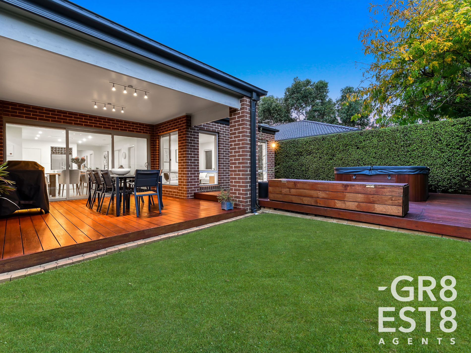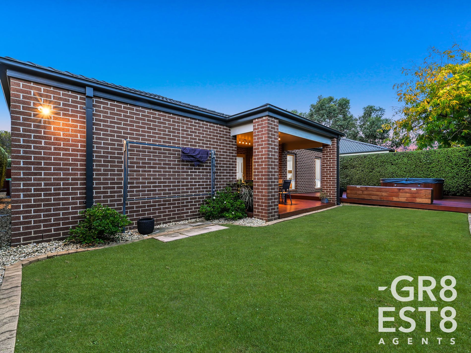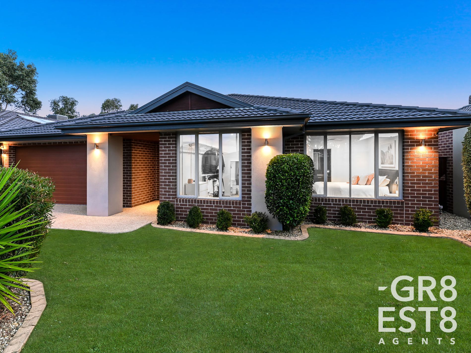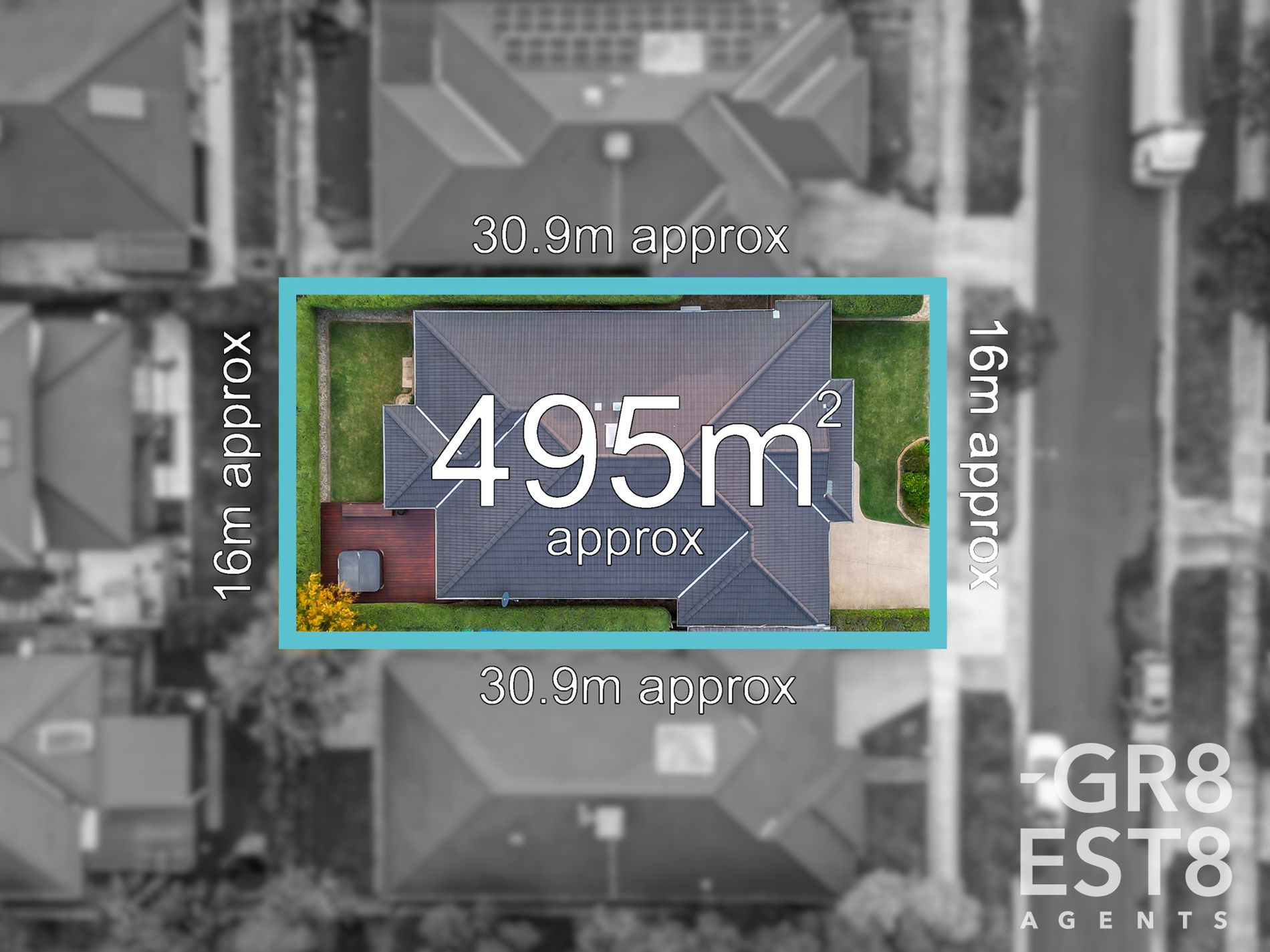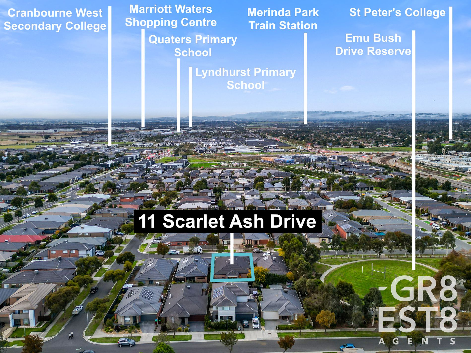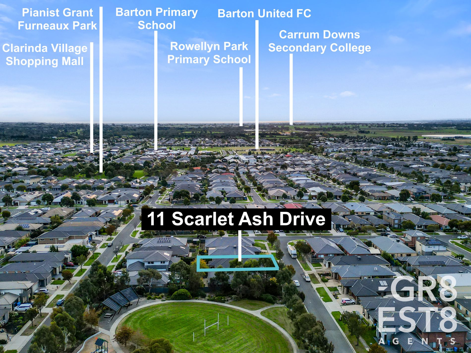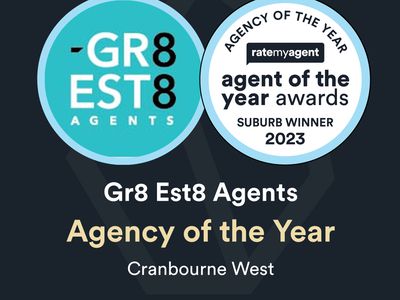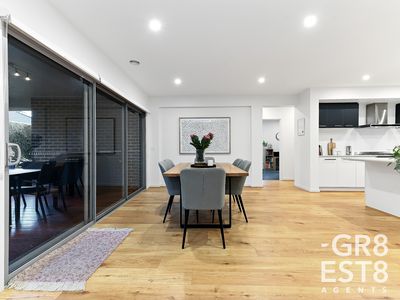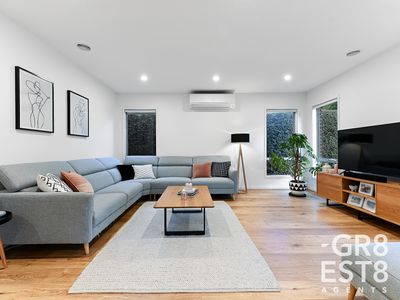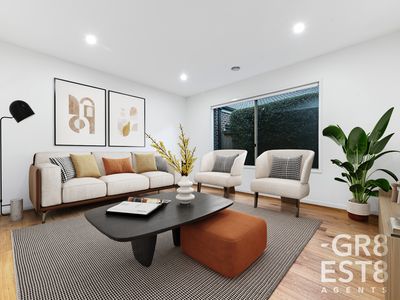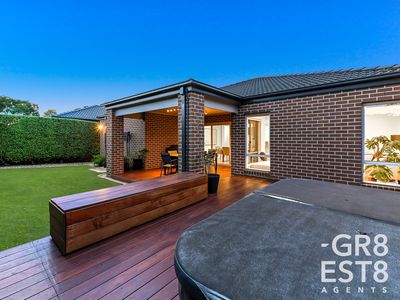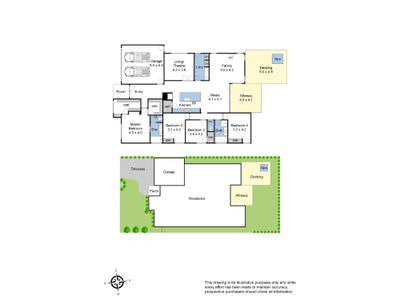Prepare to be amazed by this beautifully presented and spacious family home, situated in the highly desirable Casiana Grove Estate. With a wide modern frontage, brick veneer and painted render feature piers, LED external lighting, and meticulously manicured landscaping, this property has an undeniable wow factor. Step inside and be greeted by the grand entryway, floating timber-laminate flooring, and LED down lights throughout.
The open-plan living area is perfect for entertaining, with plenty of natural light and a rumpus room, as well as a home theatre for movie nights. The entertainers' alfresco with timber decking is perfect for outdoor gatherings, and the sought-after North-facing orientation ensures plenty of natural light throughout the day. Stay comfortable all year round with ducted heating and a split system air conditioning unit. The stunning opulent kitchen is sure to impress even the most discerning of chefs, with a skylight, oversized 1400mm wide five-seater breakfast island, 20mm stone bench tops, sleek monochromatic two-tone cabinetry, a walk-in pantry, and a custom wine rack. The 900mm gourmet rangehood, freestanding 900mm electric oven, and gas burner cooktop make meal preparation a breeze.
The four large bedrooms all feature ‘his and hers’ walk in wardrobes, plush carpet and built-in robe storage, with the main bedroom adding loads of walk-in robe storage and a decadent private ensuite with double vanity and oversized shower. Both bathrooms are highly-appointed with stone-top vanity units, ceramic sink ware, and a tiled hob bathtub to the main. Located just 20m from the idyllic Emu Bush Drive Reserve and playground, and moments from parks and outdoor recreation including Ranfurlie Golf Club, this property is also an easy walk to Barton Primary School and the 792 bus route. Plus, with Seaford Beach just 15 minutes away by car, you can enjoy heavenly coastline whenever you please.
The property also boasts a double lock-up garage and wide driveway for secure vehicle access. This stunning family home is in amazing condition and requires no renovating or updating. Don't miss your chance to make it yours.
All the hard work has been done so make sure you add this to your list as it wont last!!!
Call Leo 0434 929 184
PHOTO ID IS REQUIRED ON ALL INSPECTIONS
“Selling? Get Gr8. Get SOLD! Trustworthy – Transparent – Proven Results
*All information contained therein is gathered from relevant third party sources. We cannot guarantee or give any warranty about the information provided.
Features
- Ducted Heating
- Split-System Air Conditioning
- Split-System Heating
- Deck
- Fully Fenced
- Outdoor Entertainment Area
- Remote Garage
- Built-in Wardrobes
- Dishwasher
- Floorboards

