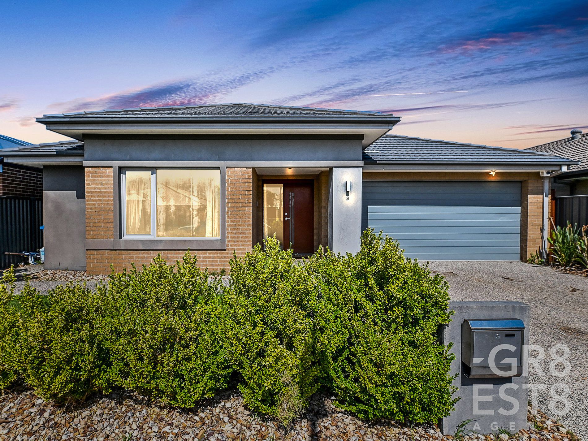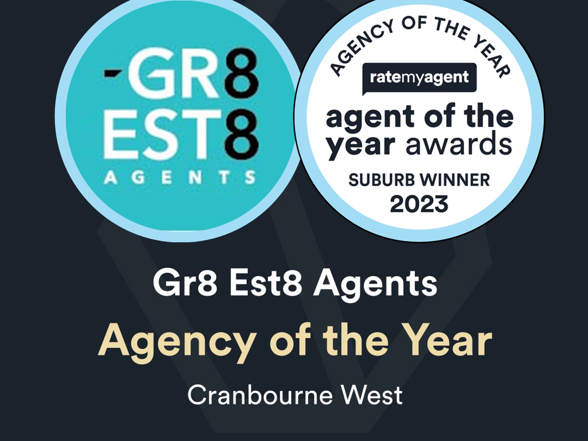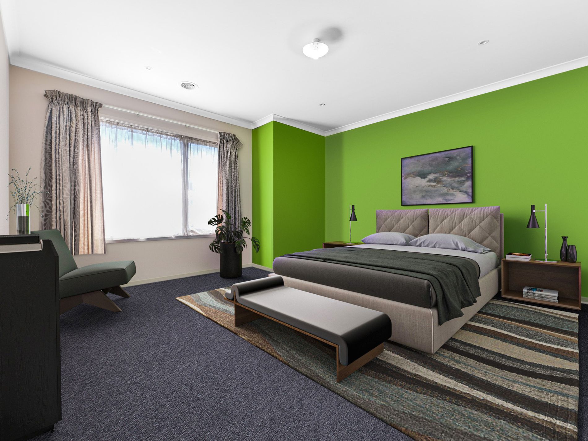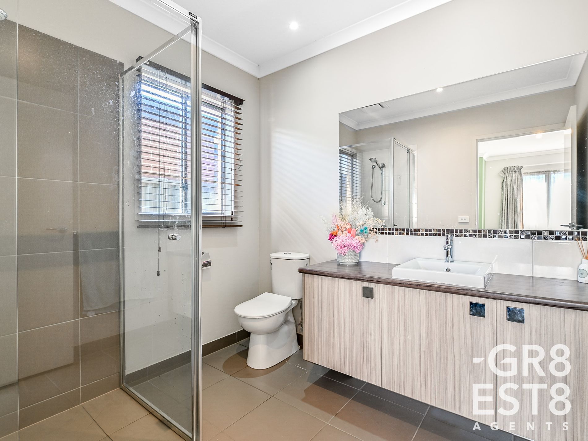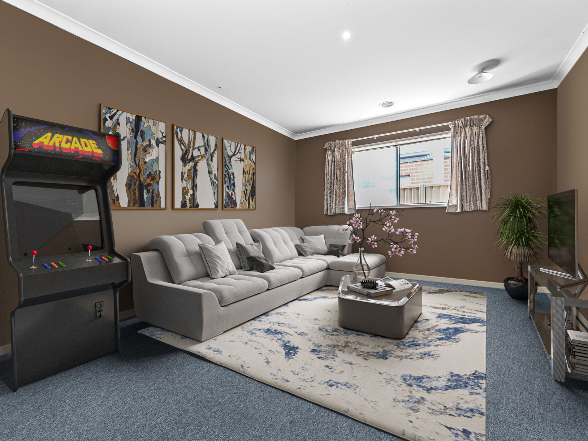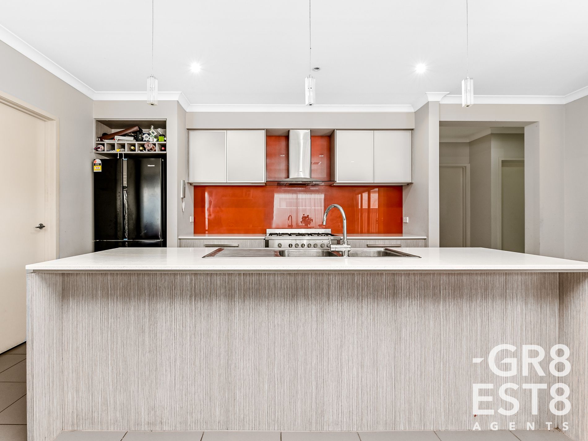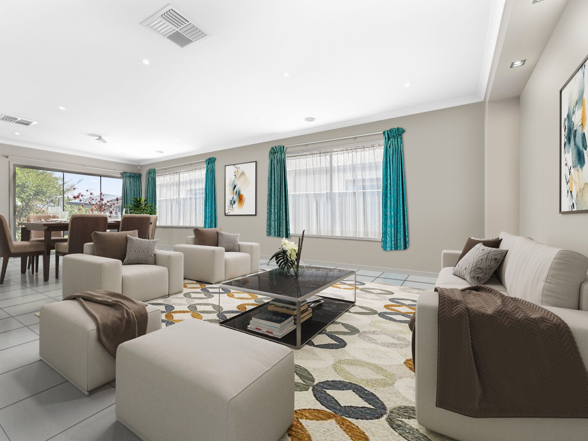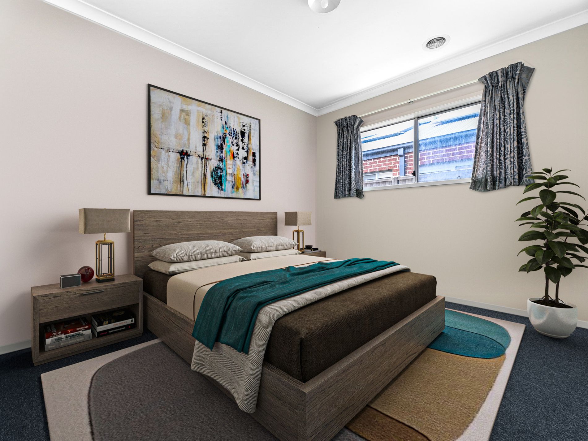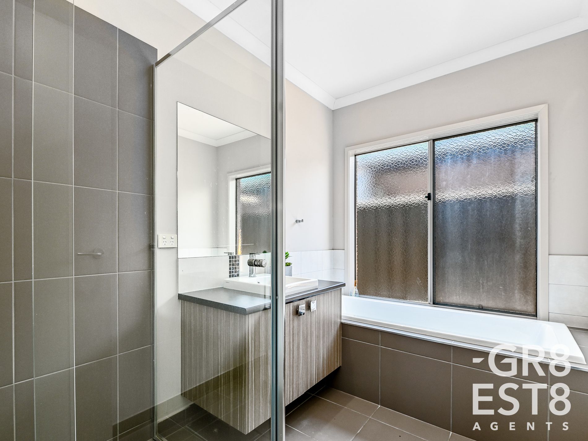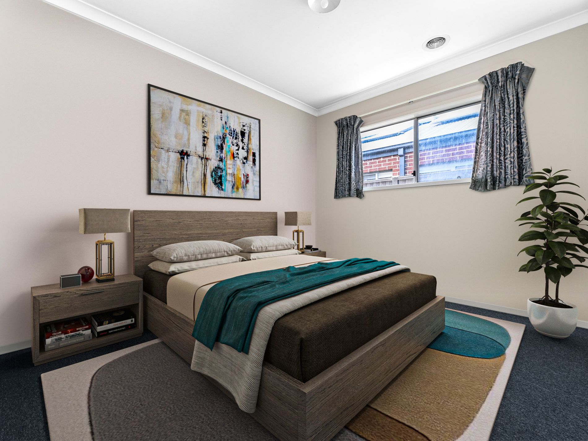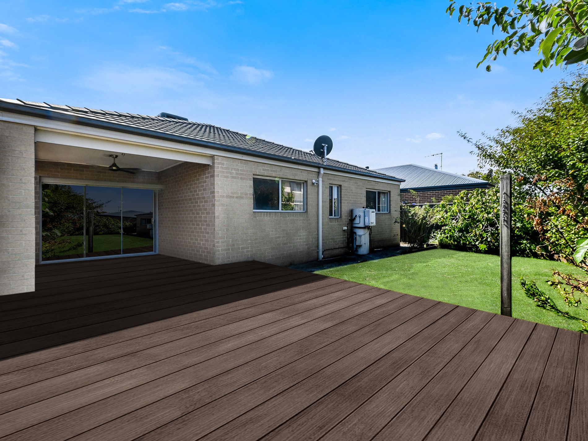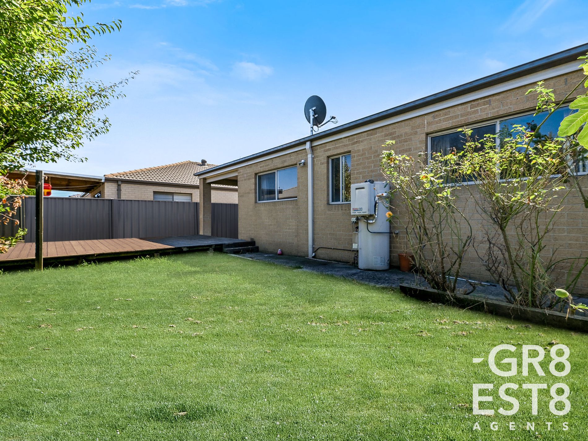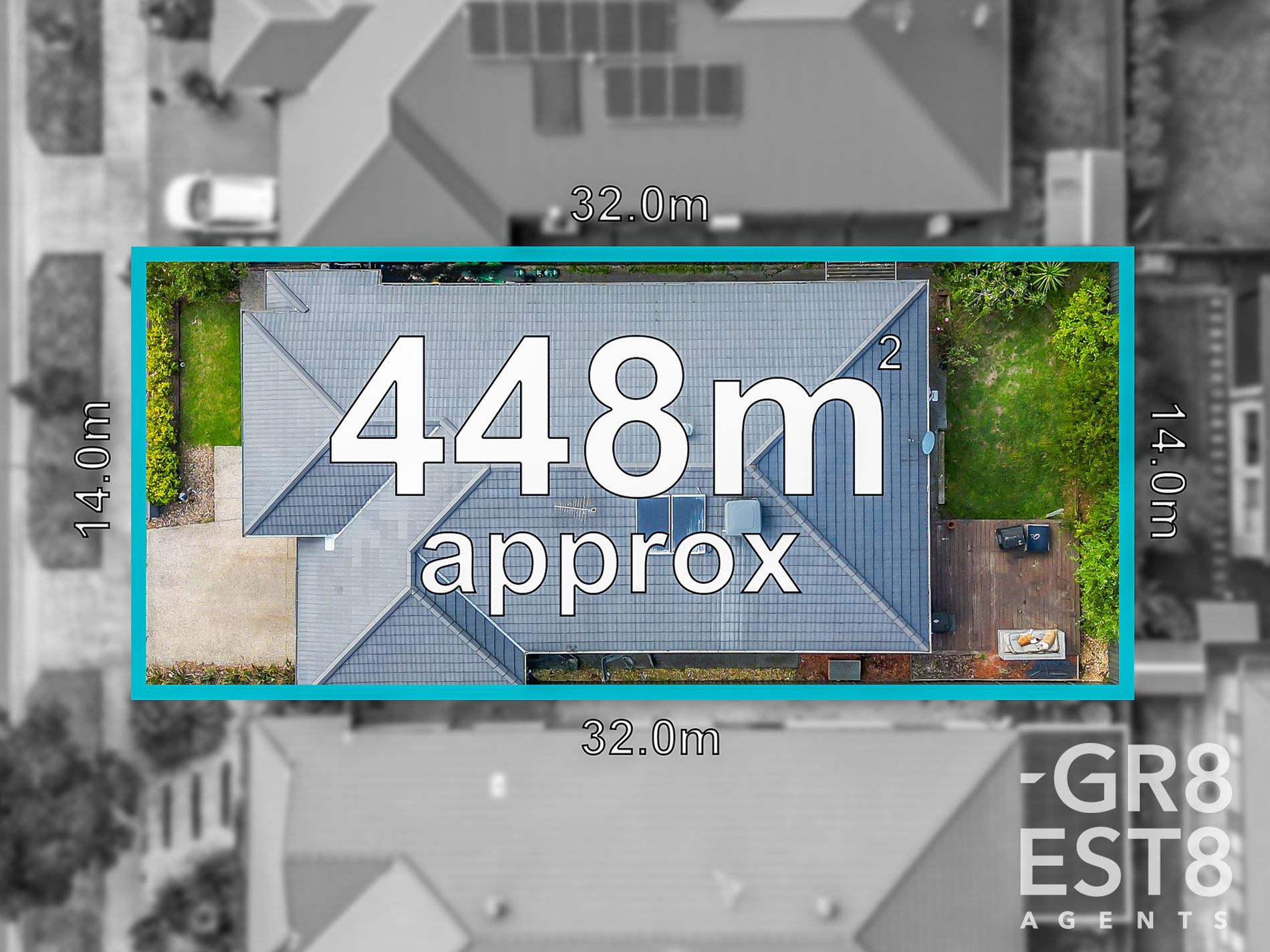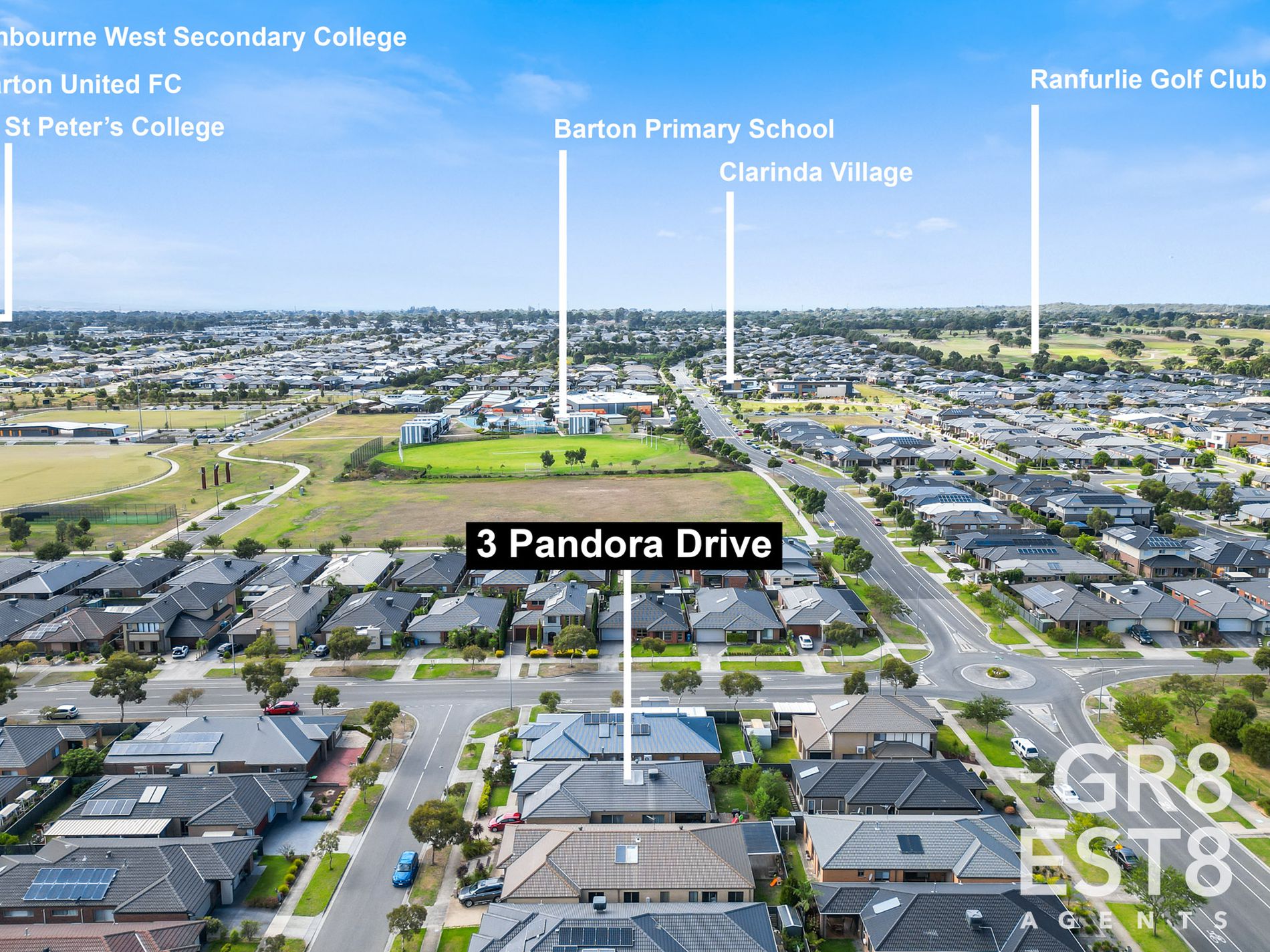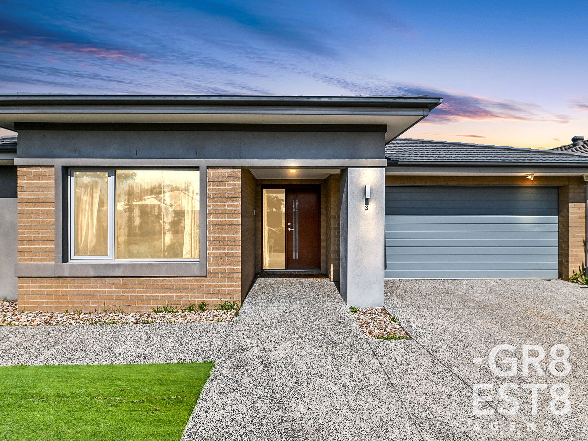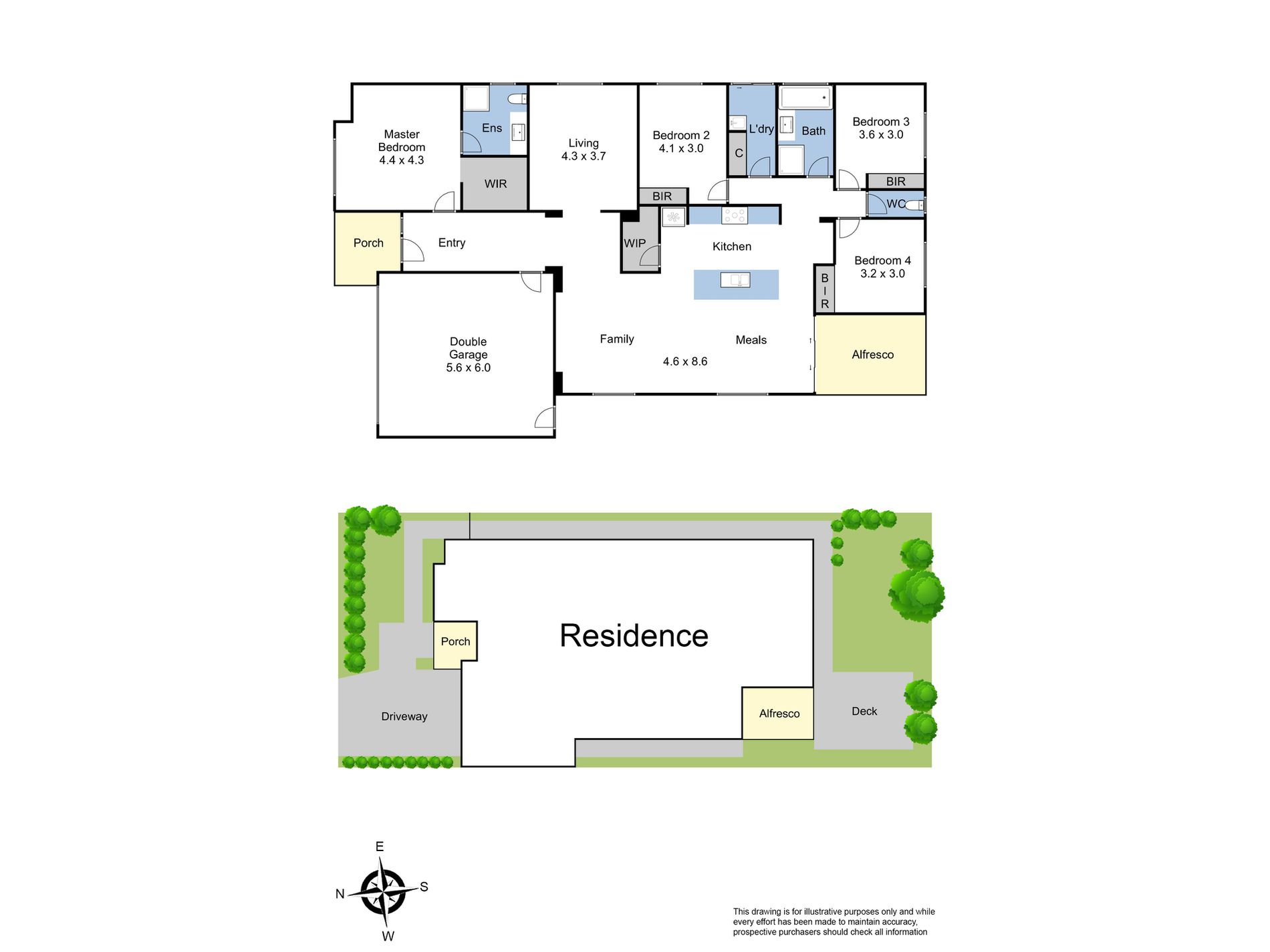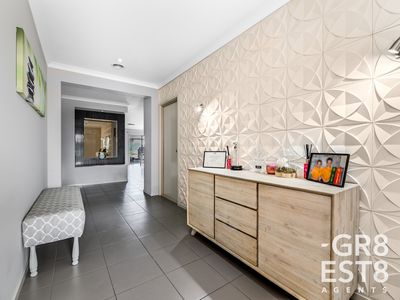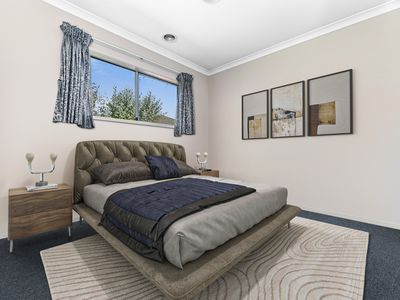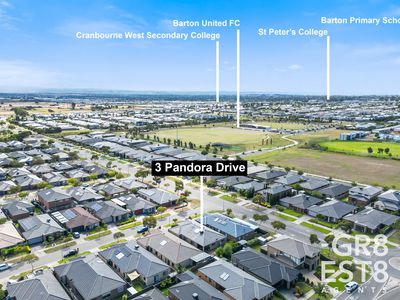Nestled in the Ambrosia Estate of Cranbourne West is this beautiful family home ready for you to move in.
This house ticks all the boxes. Designed with high-end family living in mind, no cost has been spared in this home.
Positioned within conveniently close proximity to parks, playgrounds, sporting facilities, schools and shops, this sensational single storey home enjoys a highly desirable Northern orientation and 448sqm of land. Boasting a wide frontage with a flat, exposed aggregate driveway, neat landscaping, a double lock-up garage and a modern external facade featuring brick, painted render and feature lighting, the home provides solid street appeal and is warm and inviting.
Enjoy year-wide comfort with evaporative cooling and ducted heating throughout, and a kid-friendly backyard adjoining an extended outdoor entertaining deck/covered alfresco.
Entry into the home sets a wonderful first impression with a wide entry way accentuated by luxe textured wall tiles and LED feature lighting. Ceramic floor tiles flow through the open-plan layout, while plush carpet is included in the separate living room which is utilised as a children’s rumpus.
Buyers will love the walk-in pantry that adjoins the designer kitchen as it adds an abundance of storage to the existing handleless soft-close cabinetry. A large four-seater breakfast island is finished with deluxe 20mm stone, while a striking tangerine glass splashback frames the glass gourmet rangehood and 600mm freestanding cooking appliances. A built-in microwave and integrated dishwasher ice the cake.
There are four large bedrooms with plentiful built-in robe storage and soft window furnishings. The main bedroom steps up to include a spacious walk-in robe and private ensuite showcasing a semi-frameless shower, wide vanity unit, ceramic designer sink and stainless steel mixer tap ware. The main bathroom is similarly highly appointed, adding a tiled hob bathtub for the kids.
This exceptional home is filled with natural light, taking advantage of its North-facing aspect, and is just metres from the 792 bus route. The popular Ambrosia Estate Skatepark and Bacchus Road Playground are about 80m from the front door, while Barton Primary School and Cranbourne West shopping and dining options are about 5 minutes away on foot.
Property Specifications:
Four bedrooms, two spacious living areas, covered alfresco, extended entertaining deck
Highly-appointed bathrooms and kitchen with walk-in pantry
Evaporative cooling, ducted heating, LED lighting
Double lock-up garage
Popular new estate, close to bus stops, schools and shops
All the hard work has been done so make sure you add this to your list as it wont last!!!
Call Leo 0434 929 184
PHOTO ID IS REQUIRED ON ALL INSPECTIONS
“Selling? Get Gr8. Get SOLD! Trustworthy – Transparent – Proven Results
*All information contained therein is gathered from relevant third party sources. We cannot guarantee or give any warranty about the information provided.
Features
- Ducted Heating
- Evaporative Cooling
- Deck
- Fully Fenced
- Outdoor Entertainment Area
- Remote Garage
- Built-in Wardrobes
- Dishwasher

