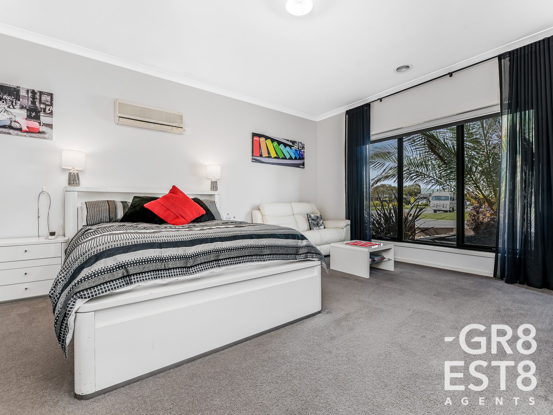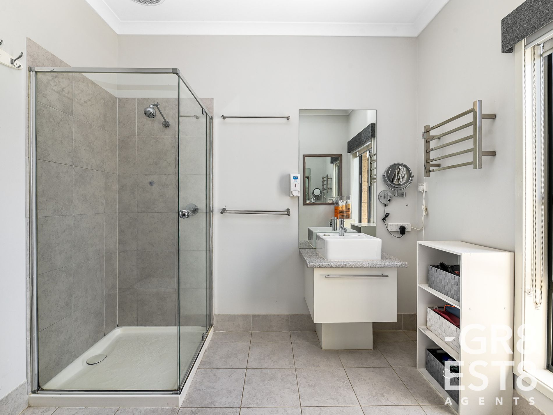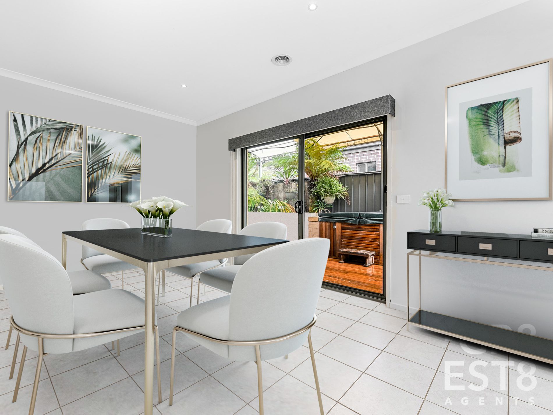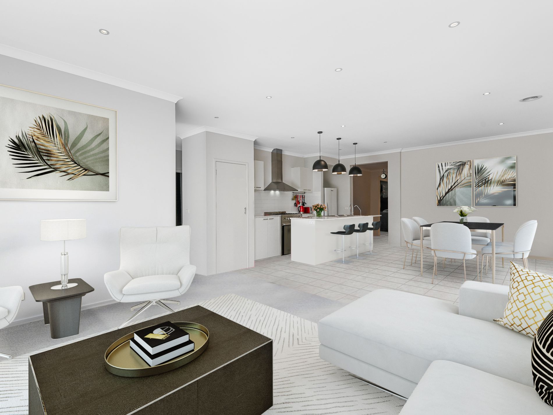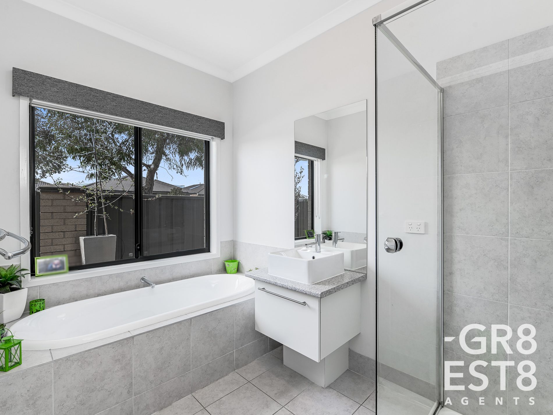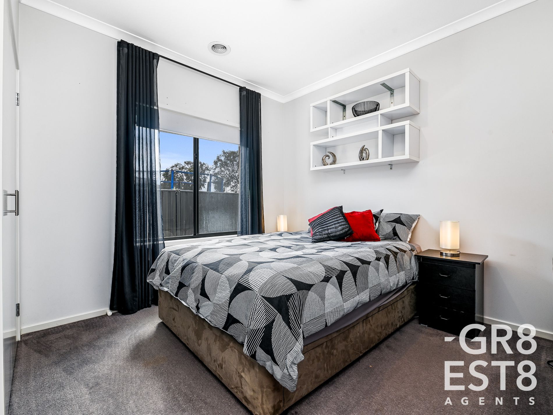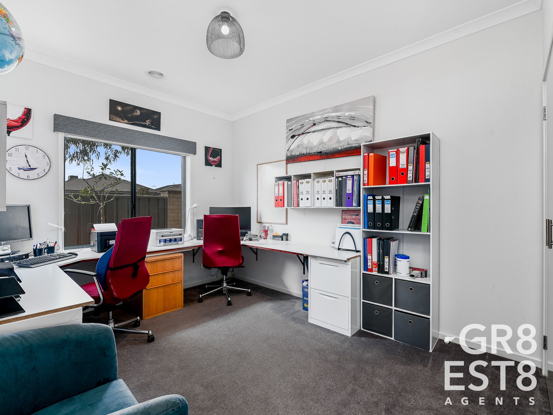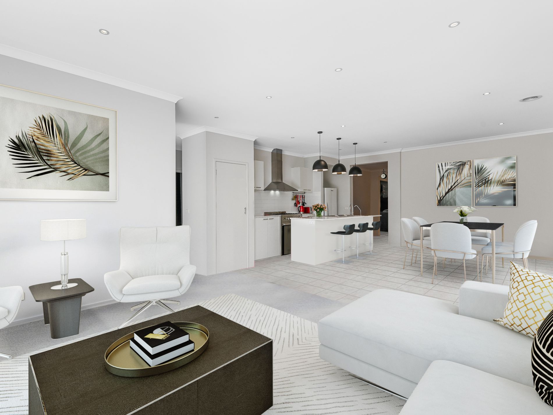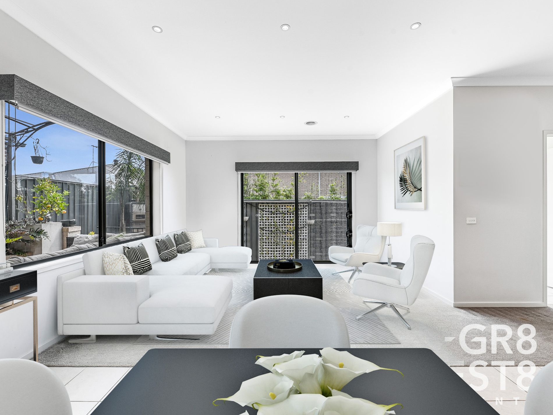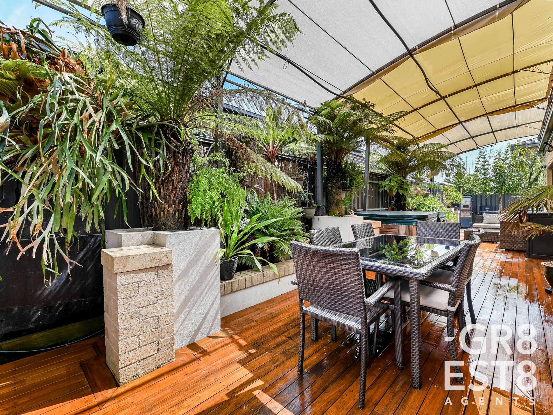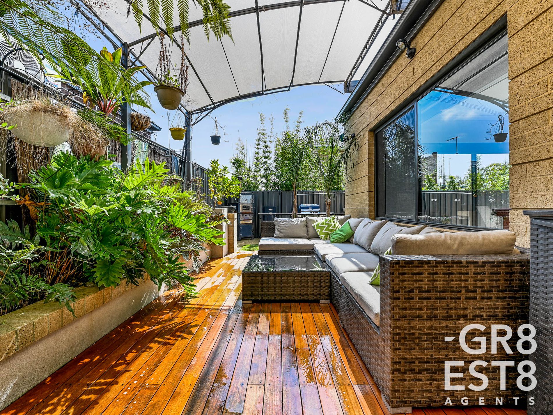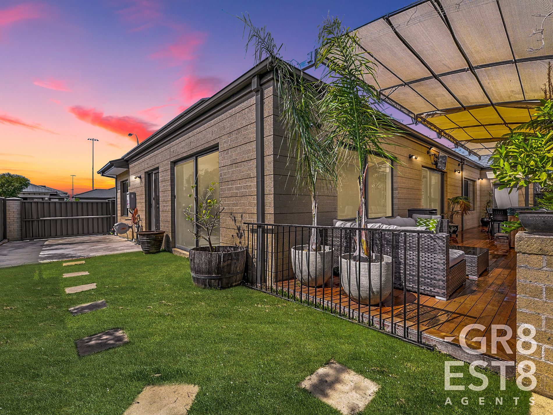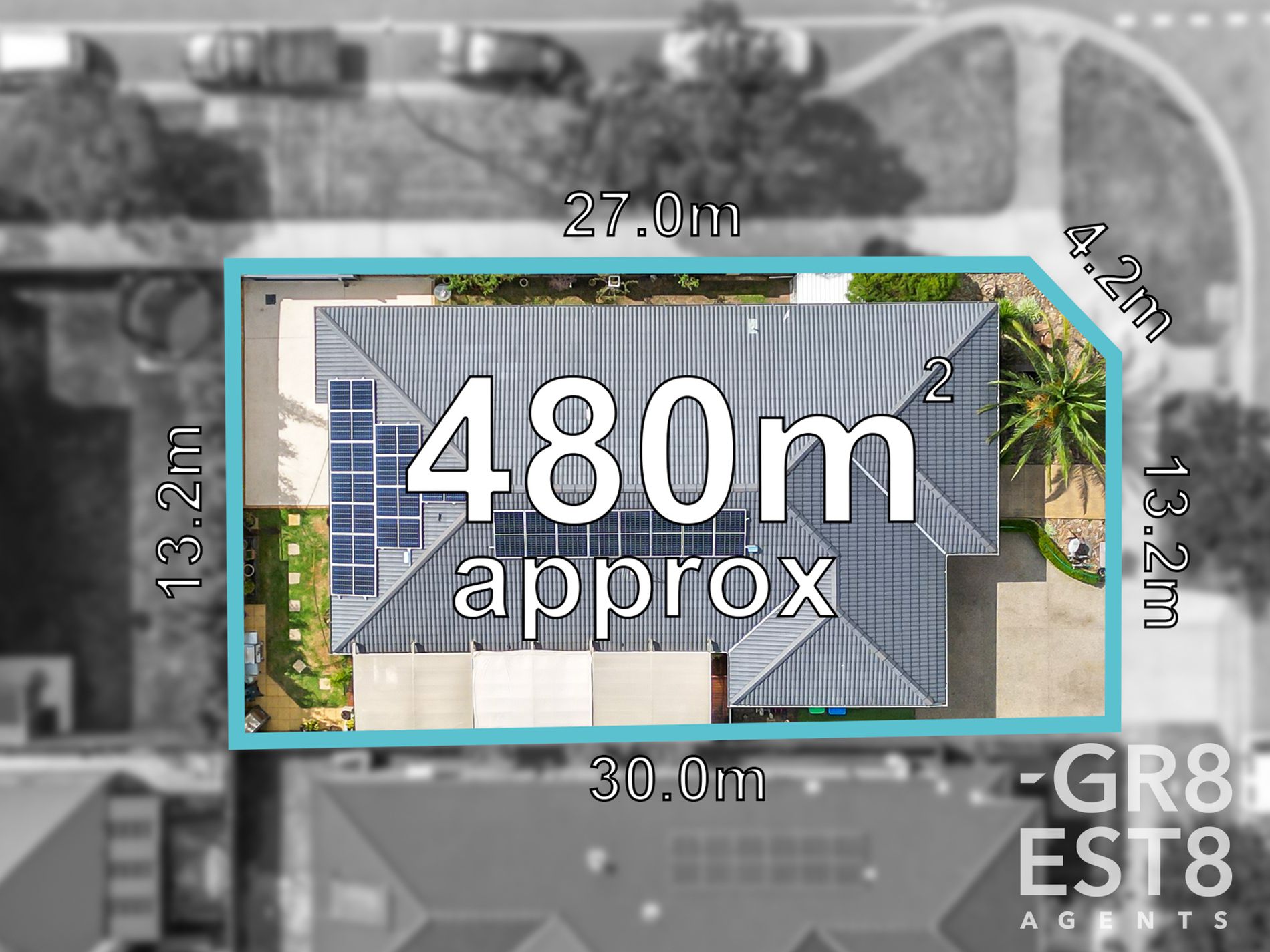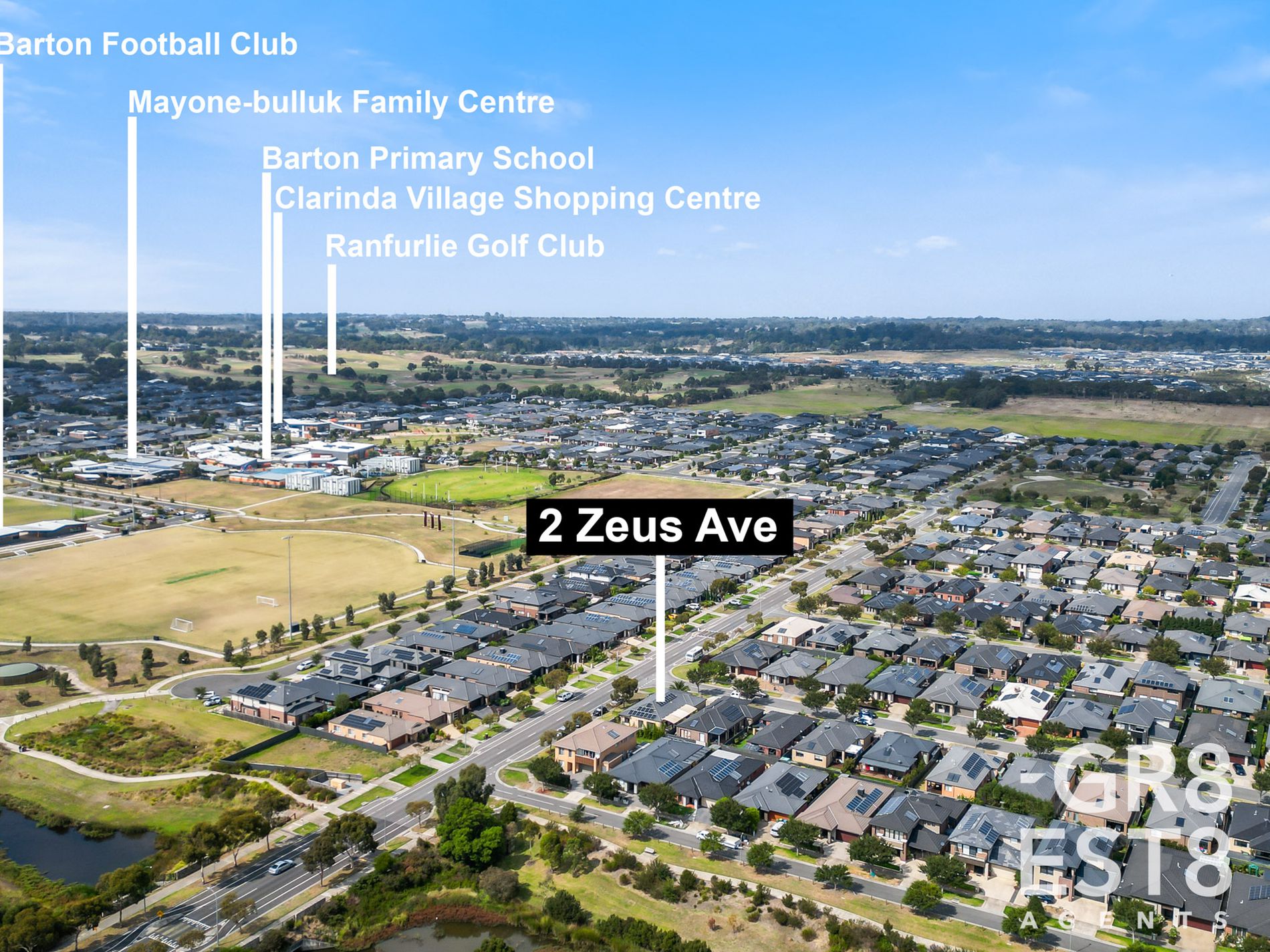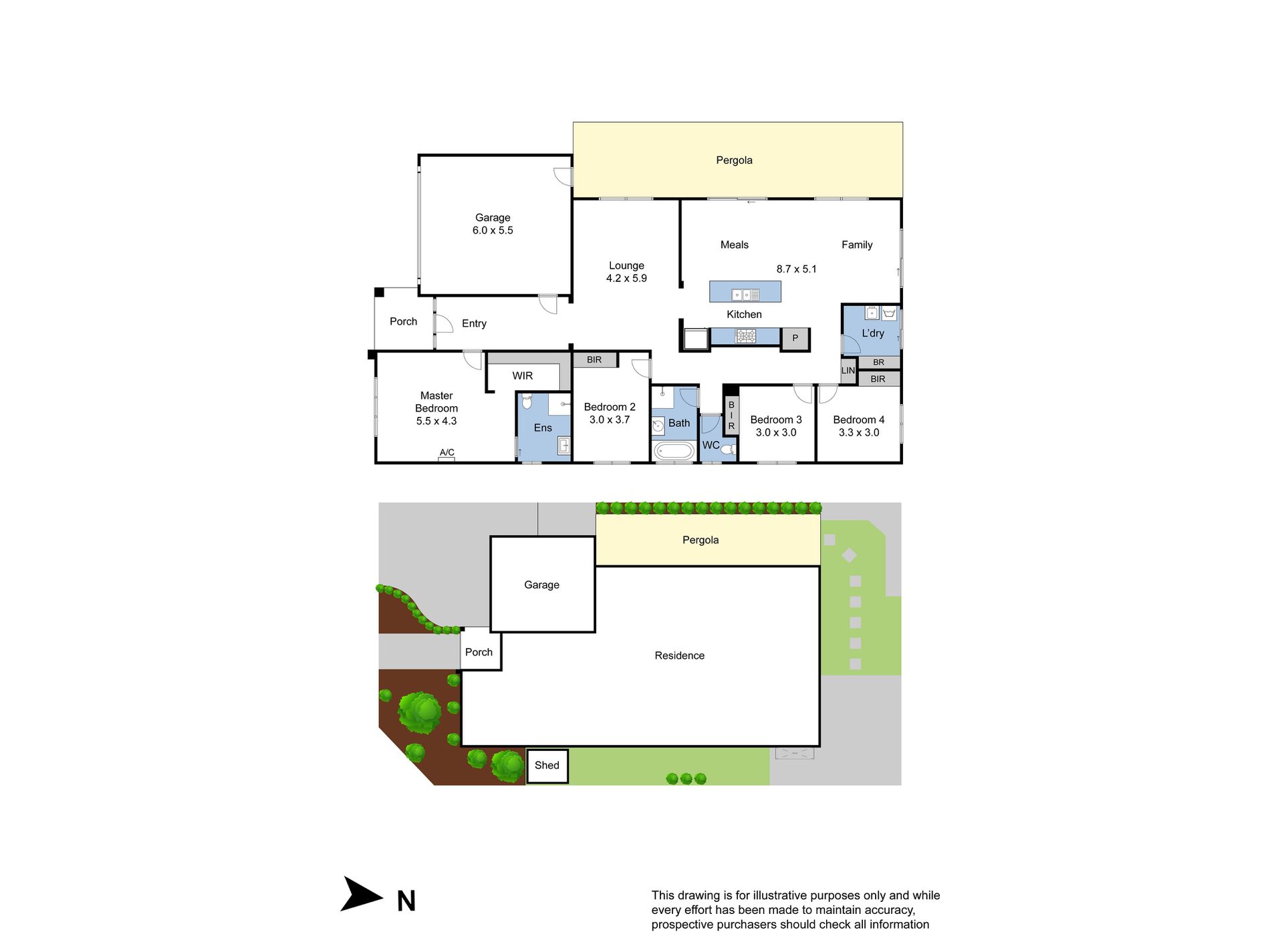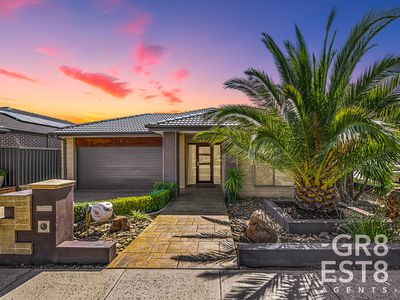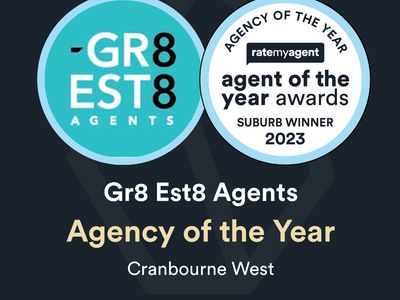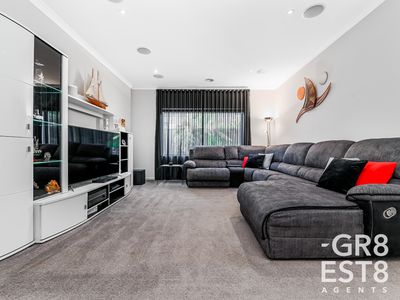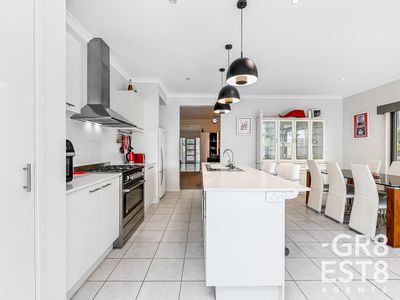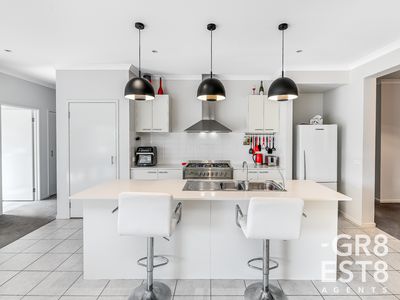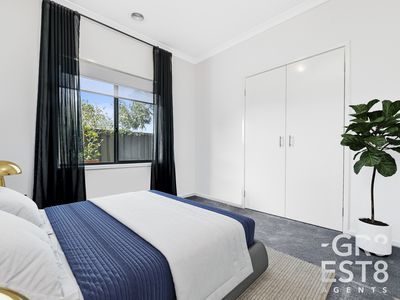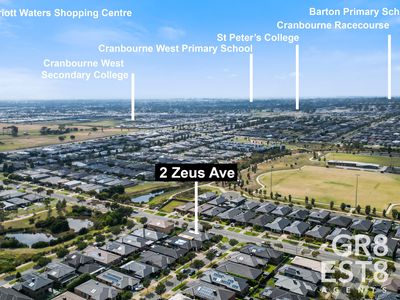Nestled in the Ambrosia Estate of Cranbourne West is this beautiful family home ready for you to move in.
This house ticks all the boxes. Designed with high-end family living in mind, no cost has been spared in this home.
Ideally positioned within a near-new family-friendly estate and just metres from idyllic lakeside walking trails, sporting fields and parks, this modern single storey four-bedder boasts a 480sqm corner block with a sensational facade. Wonderful street appeal is achieved via a front yard which includes rock gardens with a large central palm, plus the home’s ‘2’ address carved out in brickwork alongside the rendered mail pier. LED lighting, a large welcoming portico, long driveway and double lock-up garage complete the picture.
An additional secure parking position for a boat or caravan is positioned off the secondary street at the rear of the home. Entry is via a solid timber door with one-way glass sidelights for privacy, and a wide hallway promotes ceramic floor tiles, leading to a spacious formal lounge room. An open-plan living and dining room integrates with the kitchen which is conducive to social gatherings and entertaining, while an immaculate timber pergola runs down the side of
the home, boasting lavish palms and fronds to create a green wall framing a large spa tub. Ducted heating provides comfort and warmth on cold nights, while the home enjoys power generated from rooftop solar panels. High ceilings ensure there is a sense of space throughout.
Highlighted by matte-black industrial pendant lighting, the kitchen presents with a three seater breakfast island finished in 20mm stone. A sparkling tiled splashback provides the backdrop to a top-tier 900mm freestanding electric oven, gas burner cooktop and gourmet rangehood. An elegant gooseneck mixer is coupled with a water filtration tap to the island.
All four bedrooms are well sized and enjoy plush carpet, built-in robes and window blinds and curtains. The main bedroom is over 20sqm in size, adding a walk-in robe and private ensuite featuring designer sink and tap ware and a semi frameless shower. The main bathroom is similarly highly-appointed, adding a tiled hob bathtub for the kids.
Just moments from Barton Primary School and the 792 bus route, the home just metres from the Ambrosia Wetlands lakeside walking trails, plus multiple other quality parks and sporting facilities. The local shops are about 10 minutes walk away.
Property Specifications:
Four bedrooms, two open-plan living areas, private covered pergola with spa tub
High ceilings, LED lights, ducted heating, AC to master bedroom
Quality front facade and landscaping
Sprinkler system throughout Alfresco & backyard
Double lock-up garage plus secure rear space for boat/caravan Great locale
All the hard work has been done so make sure you add this to your list as it wont last!!!
Call Leo 0434 929 184
PHOTO ID IS REQUIRED ON ALL INSPECTIONS
“Selling? Get Gr8. Get SOLD! Trustworthy – Transparent – Proven Results
*All information contained therein is gathered from relevant third party sources. We cannot guarantee or give any warranty about the information provided.
Features
- Ducted Heating
- Split-System Air Conditioning
- Split-System Heating
- Deck
- Fully Fenced
- Outdoor Entertainment Area
- Built-in Wardrobes
- Dishwasher



