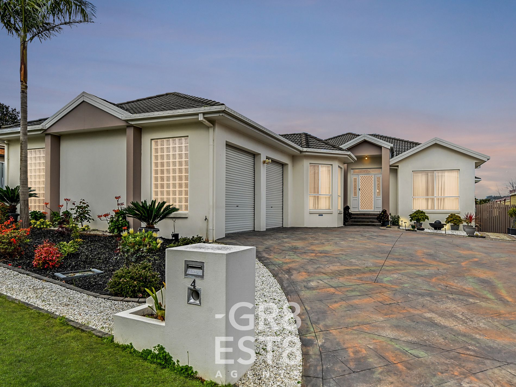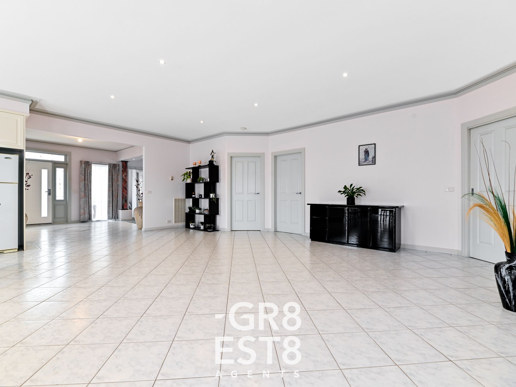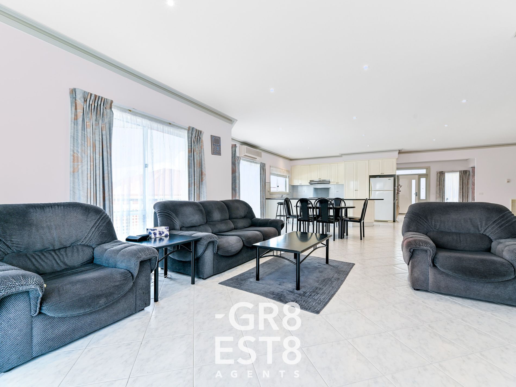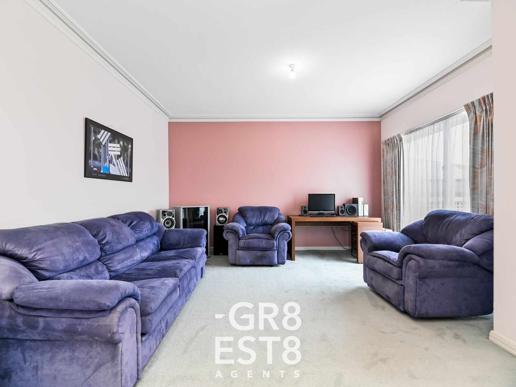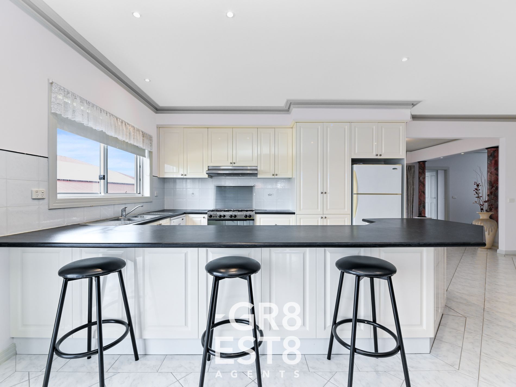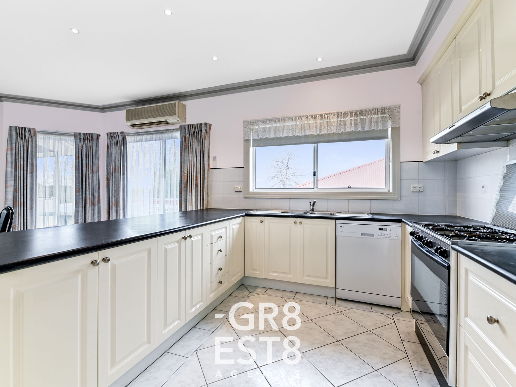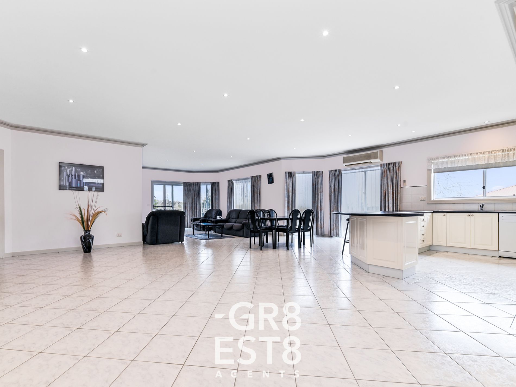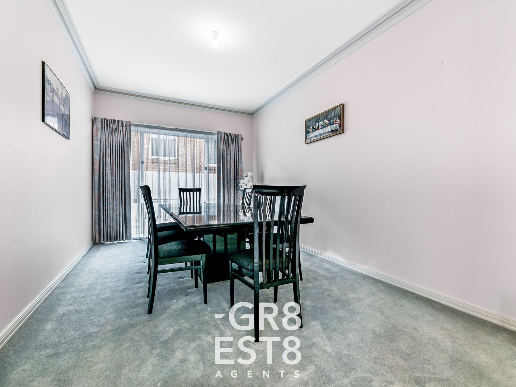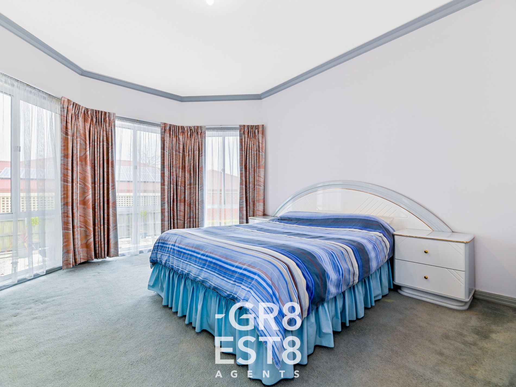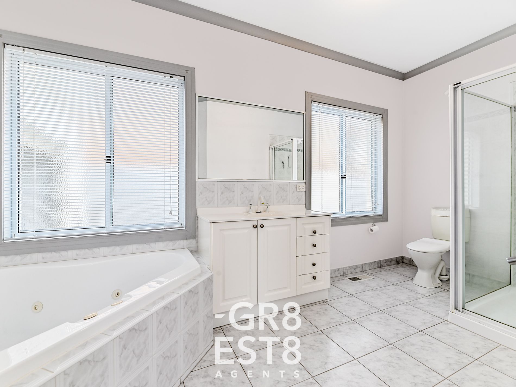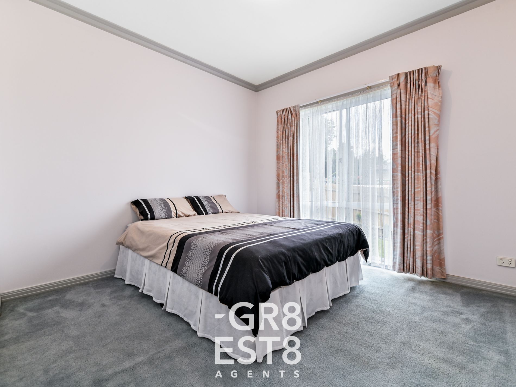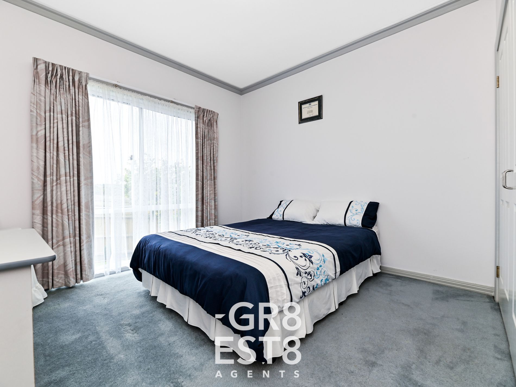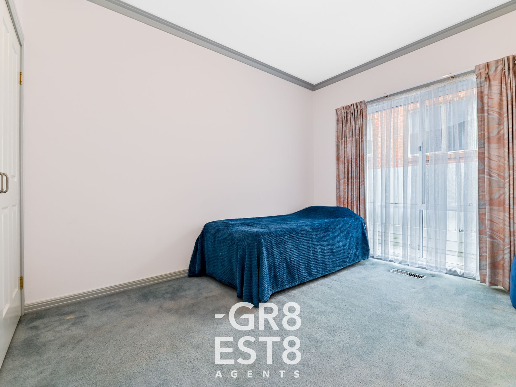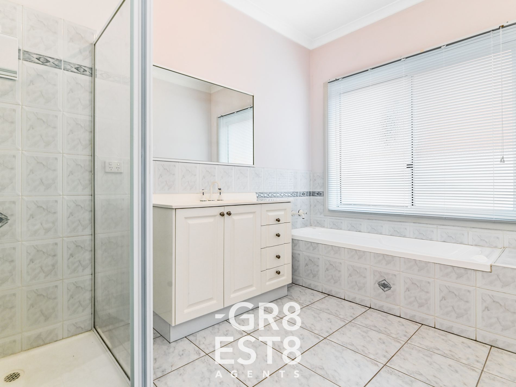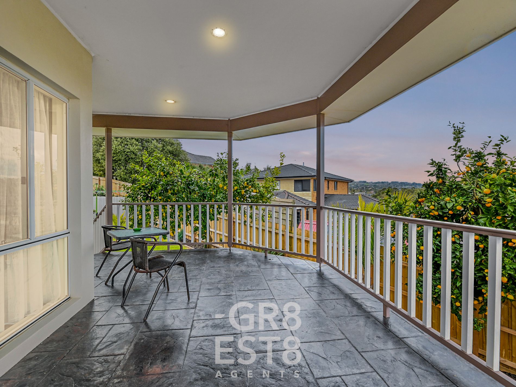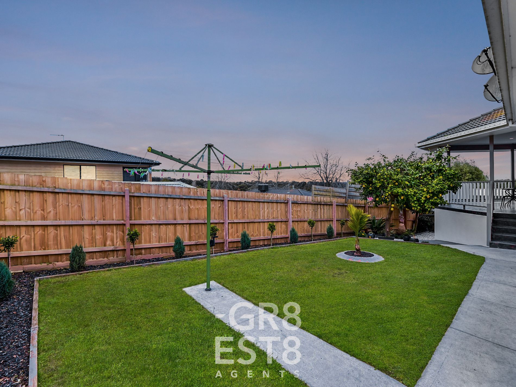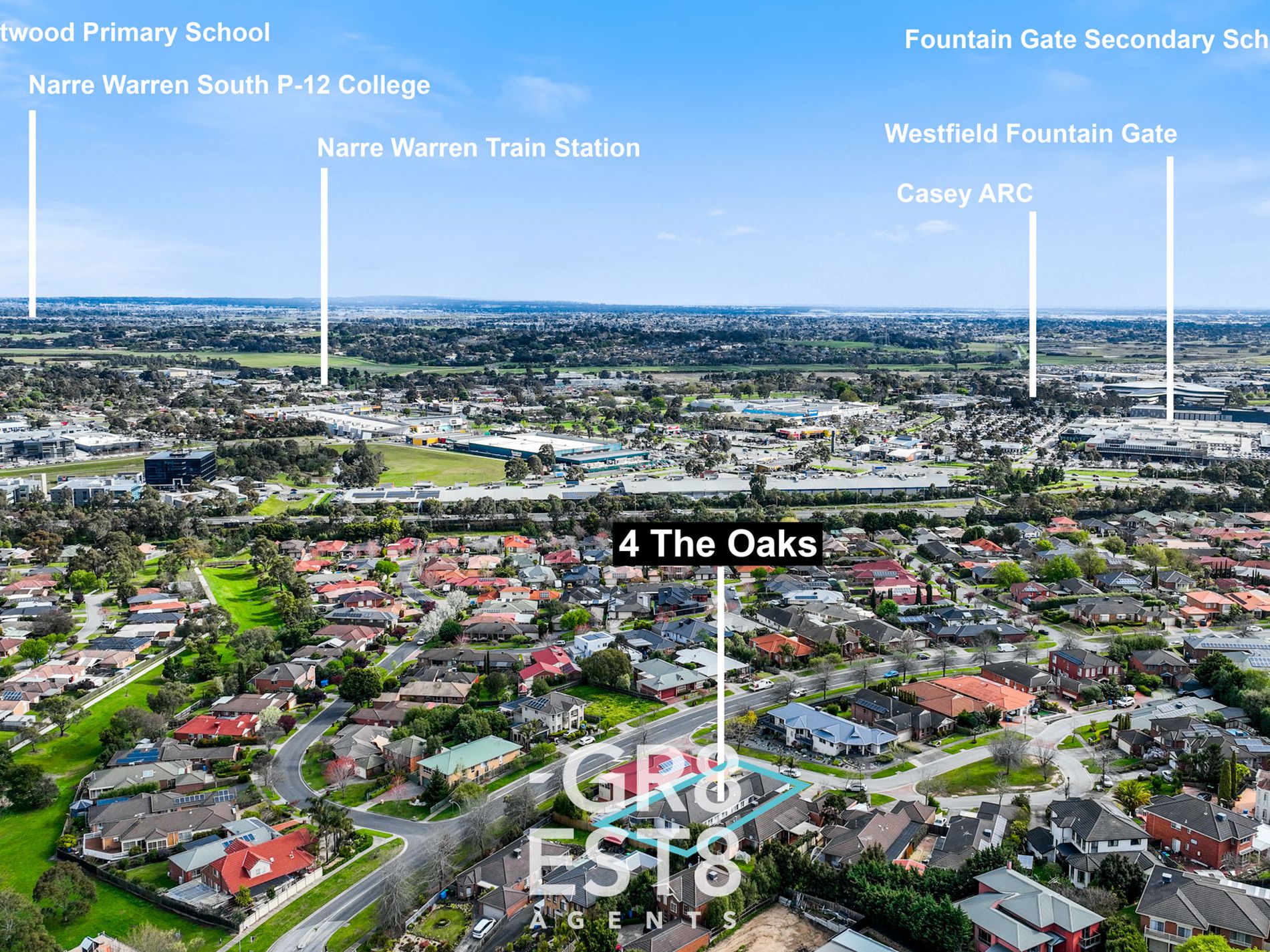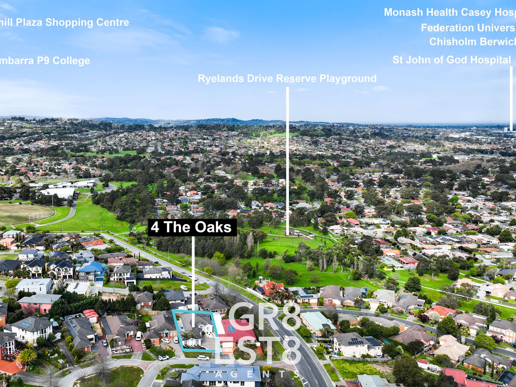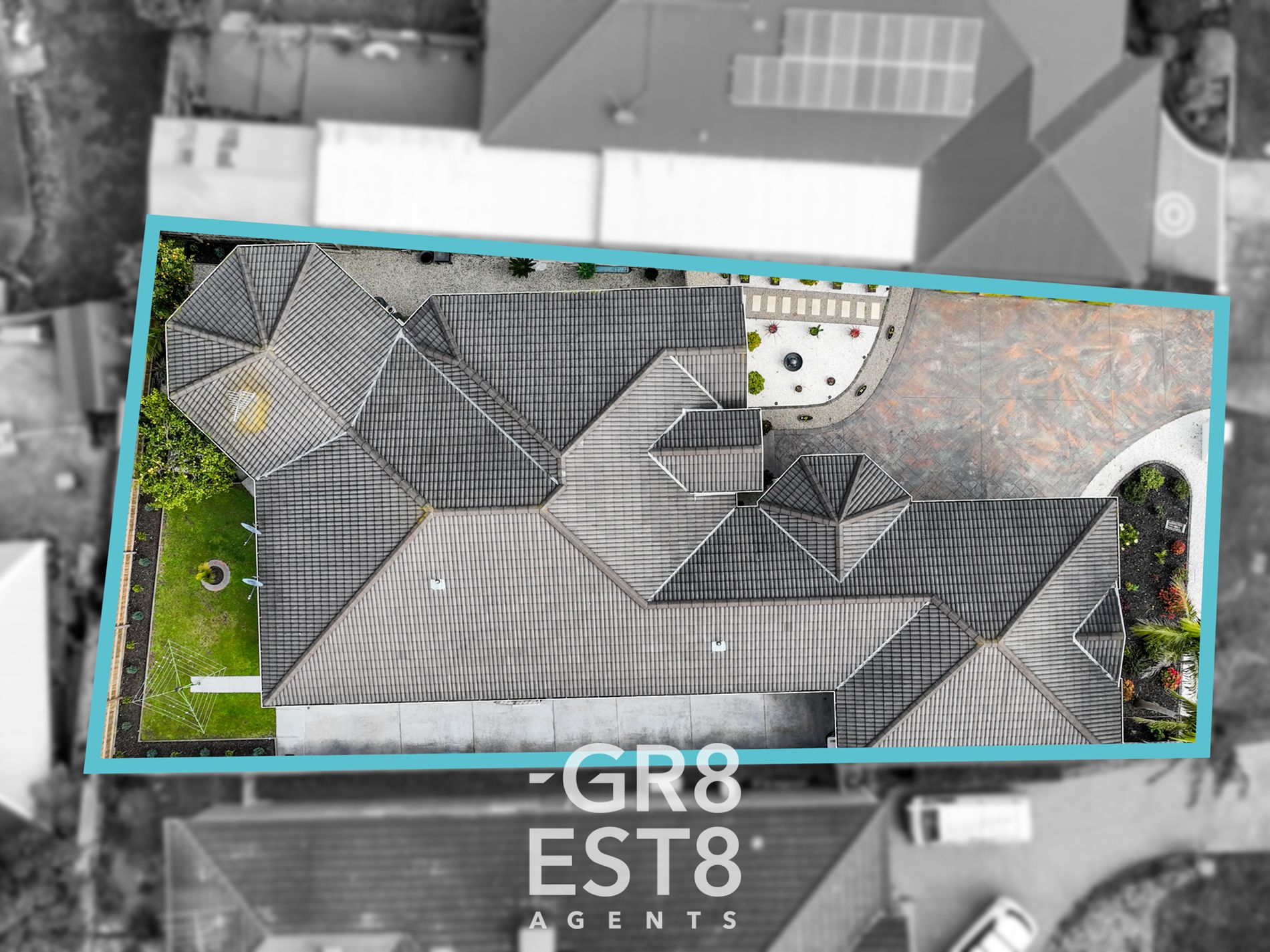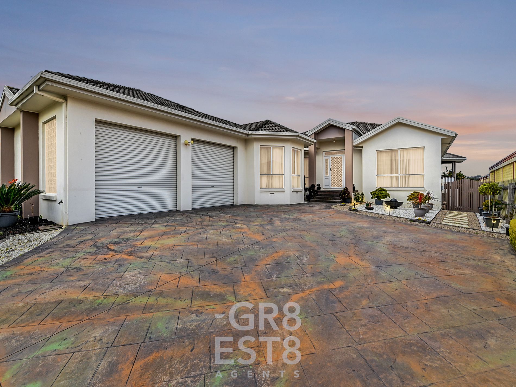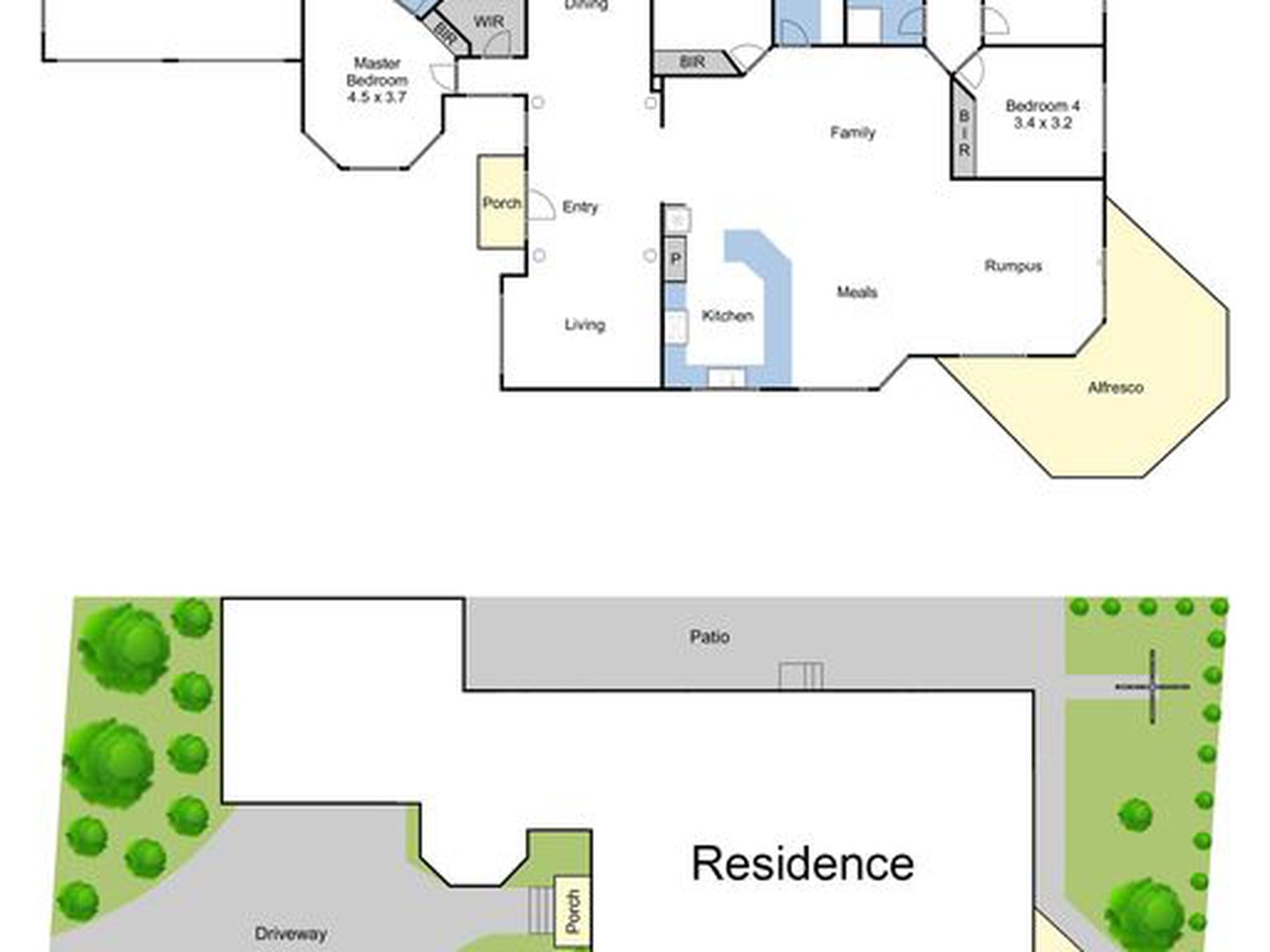Situated on a quiet, low-traffic and prestigious cul de sac, this single-level four-bedroom family home sits on a generously-sized 720m² block and offers ample space with multiple living areas the whole family can enjoy.
Well-loved and well-maintained by only one owner, the home is light, bright and move-in ready.
With a low maintenance and tidy front façade, landscaped garden and well-presented throughout, step inside to discover both a separate formal living as well as a separate formal dining area that are ideal for entertaining, hosting dinner parties or formal family meals. A super-sized casual family lounge and meals area are at the heart of the home with an open-plan kitchen inclusive of a casual breakfast bar, dishwasher and 900mm gas cooktop and oven.
Further still, a spacious rumpus room is at the rear of the home and provides a space for a games or recreational room, a quiet retreat or an added living area.
The master bedroom is located at the front of the home and features large, decorative windows filling the room with welcoming light. It’s zoned apart from the remaining bedrooms for added privacy and includes a mirrored robe as well as access to a private ensuite. The remaining bedrooms include built-in robes and all bedrooms are carpeted for added comfort.
A central family bathroom features a separate bath and shower as well as a separate WC for added convenience and vanity storage.
Convenient side access outdoors leads to a low maintenance and landscaped rear garden with mature tree-ripened fruit. A private and enclosed rear yard offers ample space for children and pets to freely play, while an entertainer’s pergola provides the perfect spot to sit and relax and enjoy the lovely views or host family and friends for get-togethers.
Other extras include a dedicated laundry, corner spa bath, ducted heating, air conditioning, LED downlighting, and a double car garage with added space for extra storage.
As well as being in such a sought-after court, you’ll enjoy close proximity to Westfield Fountain Gate Shopping Centre, a short drive to the Monash Freeway, and walking distance to Parkhill Plaza, Oatlands Primary School and Timbarra P-9 School.
Property Specifications:
• Four-bedroom, two-bathroom family home in a sought-after quiet cul de sac location
• Large open-plan living area with added rumpus room
• Entertainer’s pergola with views and a large, oversized double garage
• Ideally located near a variety of quality schools, shopping, transport and more
PHOTO ID IS REQUIRED ON ALL INSPECTIONS
“Selling? Get GR8. Get SOLD! Trustworthy – Transparent – Proven Results
*All information contained therein is gathered from relevant third party sources. We cannot guarantee or give any warranty about the information provided. Interested parties must rely solely on their own enquiries.
Features
- Air Conditioning
- Ducted Cooling
- Ducted Heating
- Balcony
- Fully Fenced
- Built-in Wardrobes

