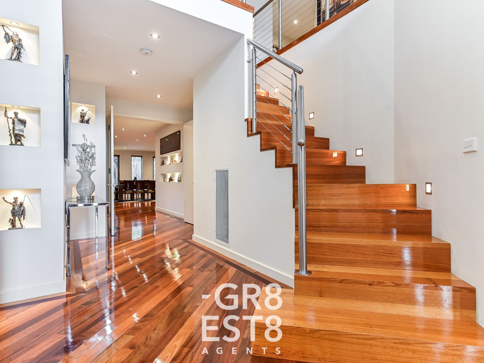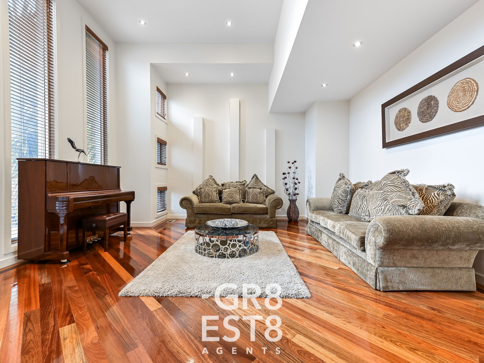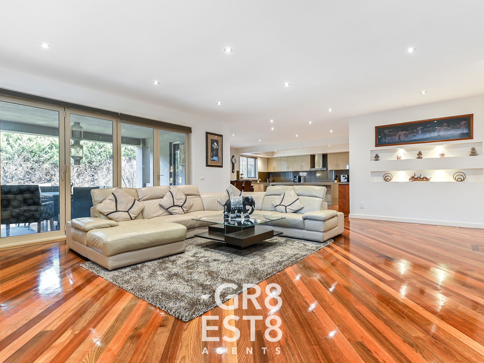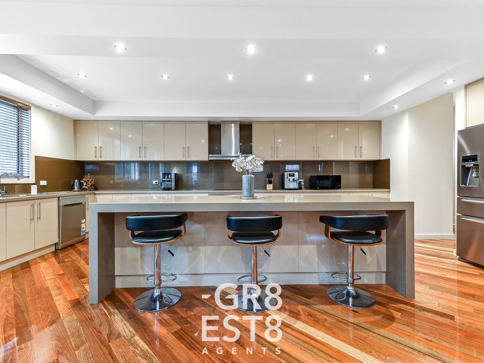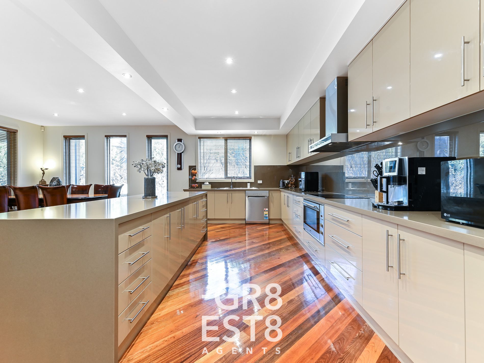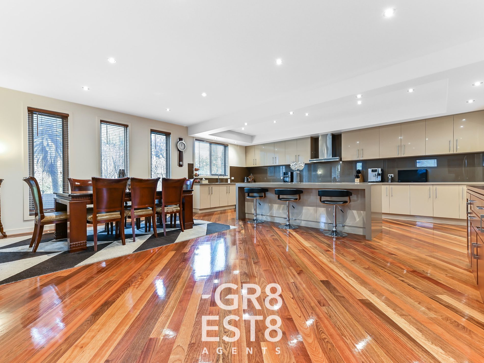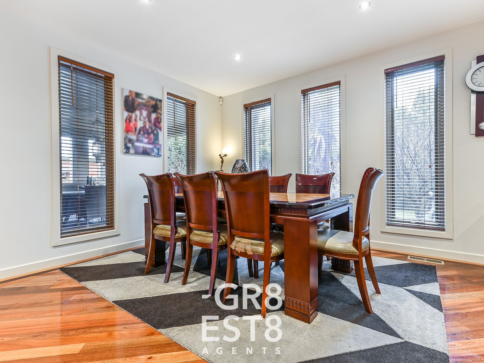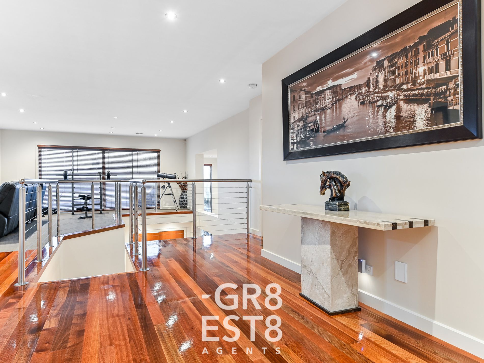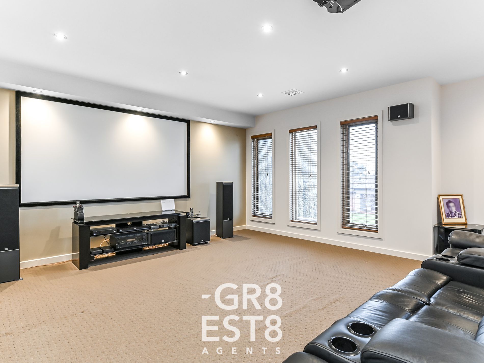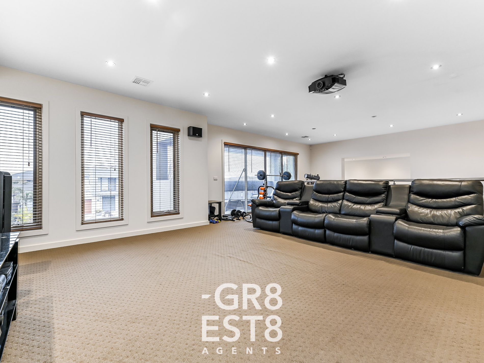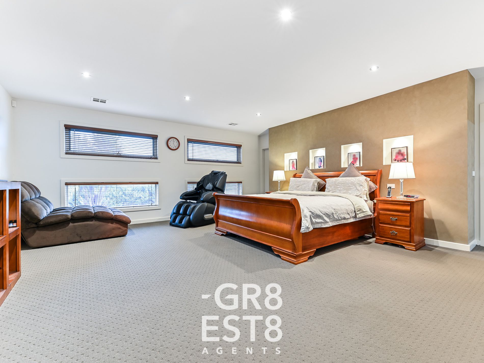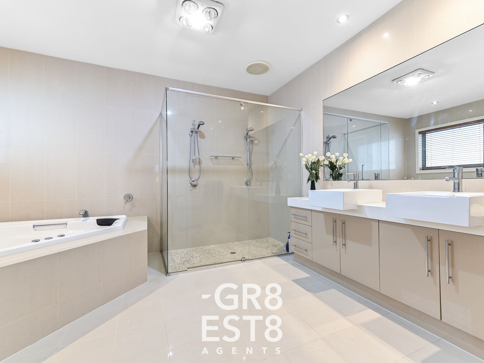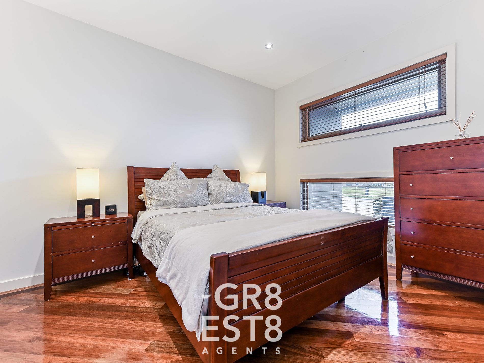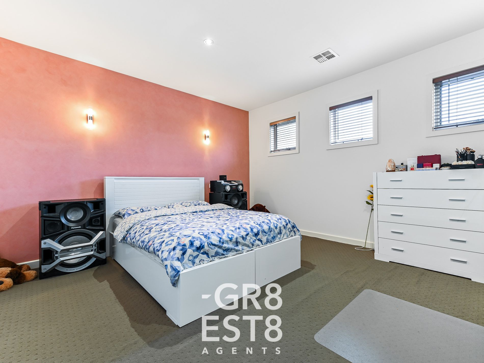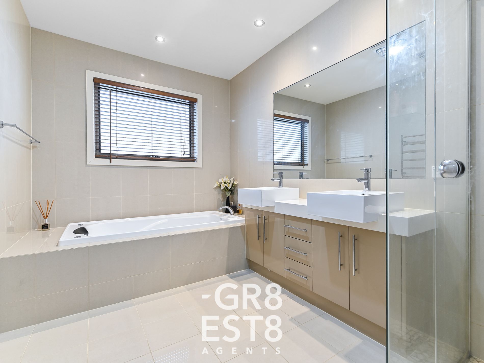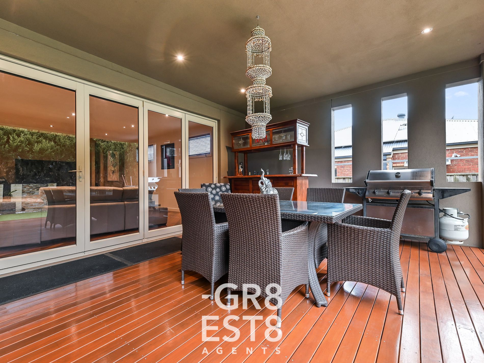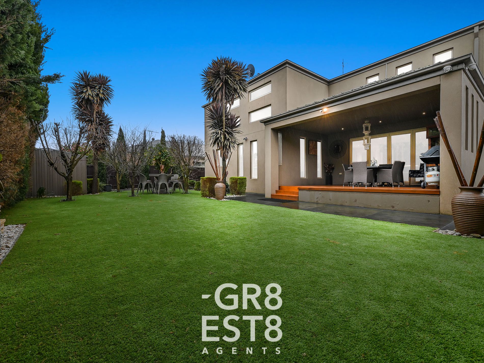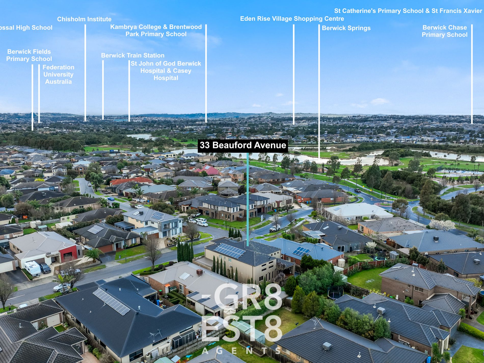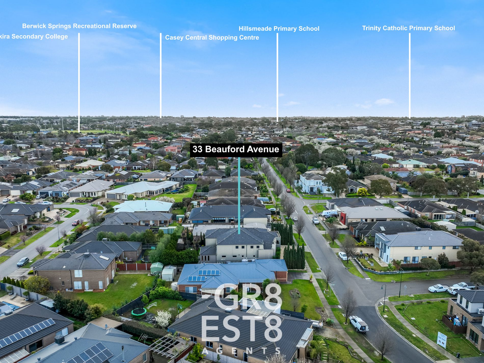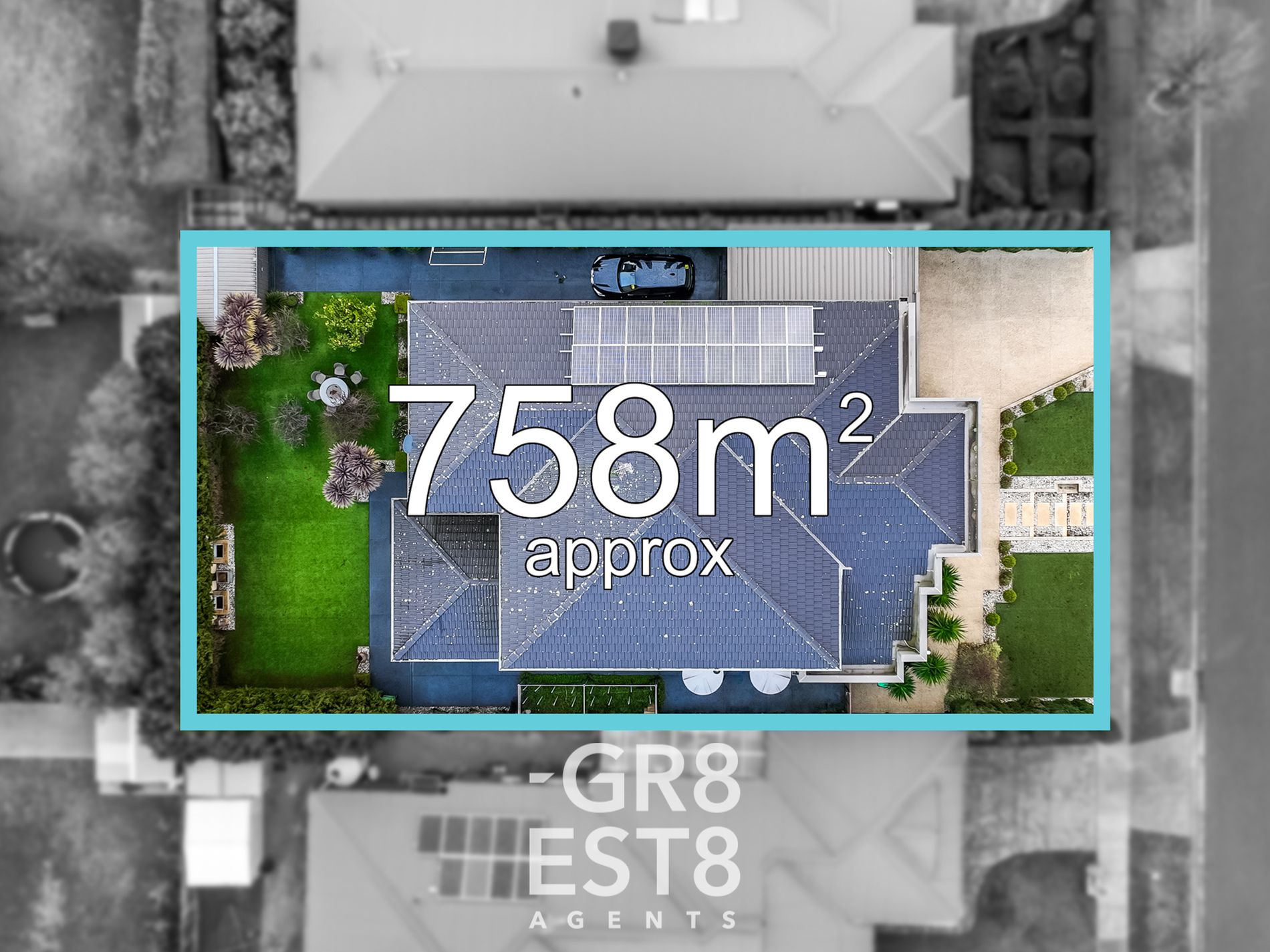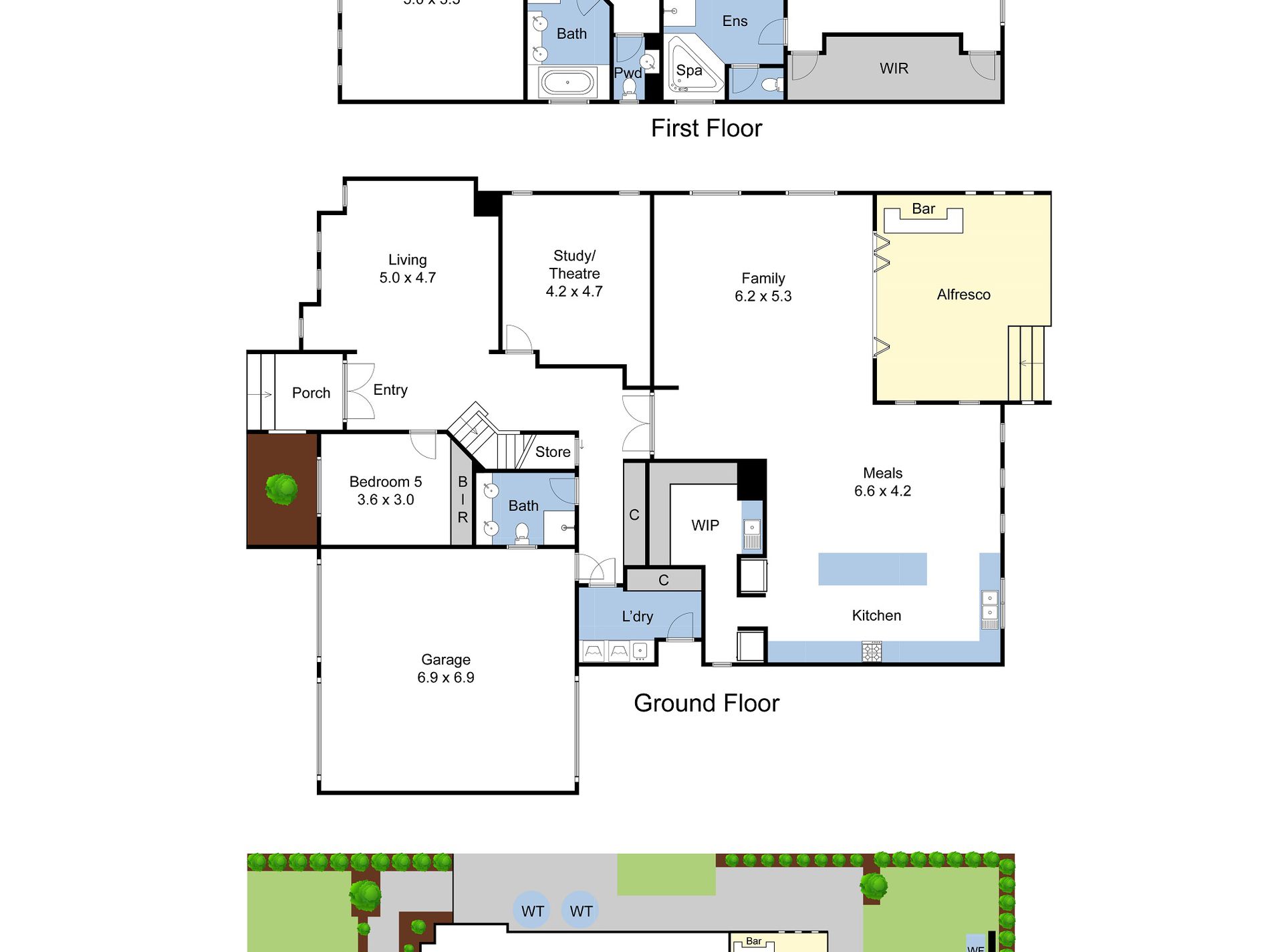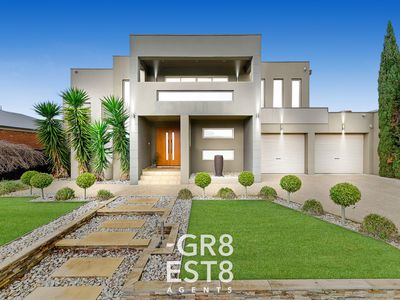RECORD BREAKING SALE PRICE!
Your dream home is here! This five-bedroom ultra impressive luxury home offers a growing family ample space and multiple living zones on a 757m² block, has a timeless modern façade, beautifully landscaped front gardens and is undeniably one of the finest homes in Berwick Springs. Well-maintained and set over two levels with high ceilings, pacific oak timber floors and plenty of perks, there’s a whole lot to love about this home.
Enter via double doors to find a private study that provides a quiet place at the front of the home for remote working or homework with NBN connectivity. Pop some popcorn and round up the family for movie nights in the separate family theatre or enjoy a quiet retreat in the front formal living area.
A large open-plan family lounge and meals area flow seamlessly into an ultra modern kitchen featuring an island-style bench with a luxury stone top, a butler’s pantry, glass splashbacks, induction stove, blanco electric oven and a dishwasher. A downstairs bedroom with BIR's, bathroom, toilet and dedicated laundry provide added convenience.
Ascend the spectacular staircase to the upper level where all bedrooms include walk-in robes, the enormous master bedroom also includes access to a private ensuite with double vanity and an indulgent corner spa bath. Also upstairs, a separate retreat/rumpus room provides additional living space and leads out to a spacious balcony with leafy views.
The rear garden includes an entertainer’s alfresco area perfect for entertaining and overlooks a private rear garden with a garden irrigation system, eco-friendly water tanks and a veggie garden to enjoy freshly-grown produce year-round.
Also included are ducted vacuum, ducted heating, refrigerated cooling, a security alarm system with cameras as well as an oversized 2 1/2 car remote garage for secure, off-street parking and convenience of internal access and rear roller door access.
On top of an amazing home, the location is equally spectacular as you’re steps away from Berwick Springs Lake, parkland and walking tracks as well as within minutes from Casey Central Shopping Centre, Eden Rise Shopping Centre, Alkira Secondary College, St Francis Xavier College, Hillsmeade Primary School as well as quick access to Freeway Entrances (M1), Westfield Fountain Gate Shopping Centre and both Narre Warren & Berwick Train Stations.
Property Specifications:
• Five-bedroom, three-bathroom modern family home with multiple living zones
• Formal living area, private study, separate rumpus room and family theatre
• Outdoor entertainer’s alfresco area with private rear garden, water tanks and more
• Spectacularly located just minutes to several schools and a variety of shopping, transport
PHOTO ID IS REQUIRED ON ALL INSPECTIONS
“Selling? Get GR8. Get SOLD! Trustworthy – Transparent – Proven Results
*All information contained therein is gathered from relevant third party sources. We cannot guarantee or give any warranty about the information provided. Interested parties must rely solely on their own enquiries.


